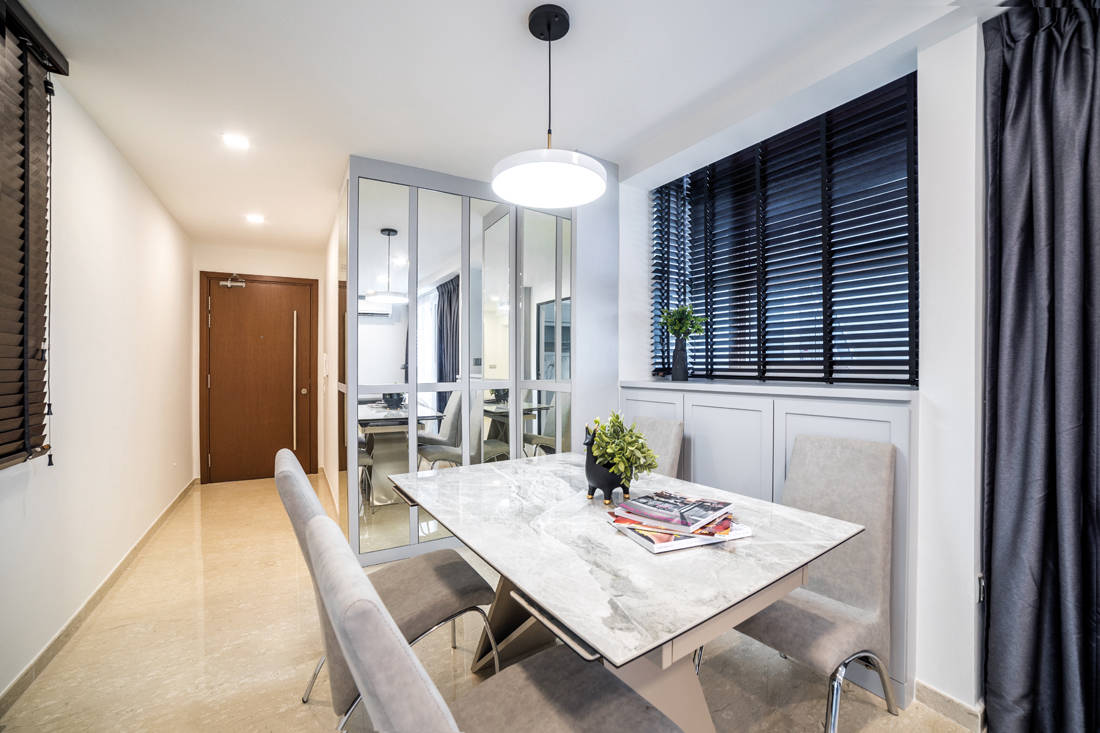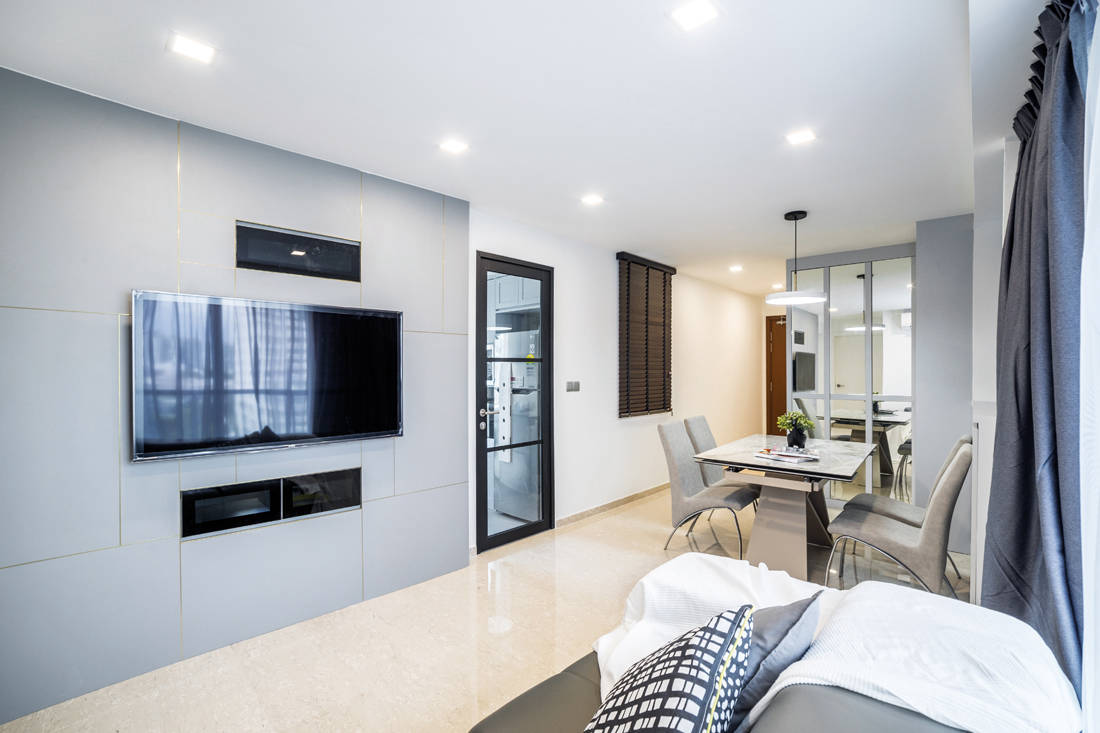Archive Design applies a palette of light hues to ‘enlarge’ the apartment while ensuring all the owners’ storage needs are met.
23 October 2019
Home Type: 2-bedroom condominium unit
Floor Area: 757sqft
Text by Rossara Jamil
When dealing with a small space, homeowners naturally prioritise on making it as spacious as possible. Balancing this with their lifestyle needs is often a challenge. For this couple who call their compact two-bedroom apartment home, “storage was important to them right from the start of the project, yet they wanted to retain the openness of the space,” says Lucas Yang of Archive Design.

Although the dining area isn’t spacious, Lucas managed to build a tall unit here and storage cabinets by the window to house the meter box, shoes, modem and other household items. The former is clad with mirrors to reflect light and give the illusion of space.

The living area is the hub of the home. Here, the couple unwinds together or with extended family and friends. For a relaxing vibe, Lucas introduced soft grey, a colour that the couple loves, to the living area. The grey television feature wall is embellished with brass insets for an understated highlight. A niche is built into the wall while the television is mounted on the wall. Measures like these free up floor space to allow for comfort while moving about in a small home.

Instead of having an open-concept kitchen, the couple chose to have it closed off. Past the dark-framed glass door, the kitchen’s white palette makes the narrow space feel open. “The marble tiles have been manipulated to the size of subway tiles,” Lucas explains, referring to the backsplash. “To echo the living area feature wall, I’ve included brass insets between each tile.” For easy maintenance, the worktop is composed of Seasonstone quartz surface.

In this bedroom, the designer converted the bay window into a space for leisure and work (an integrated pull-out table functions as a study table). Plenty of storage has been incorporated here, from a full-height wardrobe to chests of drawers. A light palette for these custom solutions balances the warmth of the wood flooring in the room.

Although the bathroom is also small, Lucas was able to accommodate several features to make it a comfortable space. The vanity has been customised to include a drying rack below, so the homeowners have a dedicated spot to keep dry towels. The designer also used large format tiles from riceLAB and a big mirror to expand the space visually while elevating the sense of luxury. Hidden lighting behind the mirror adds depth and warmth to the setting.

Having created a workspace in the other room, Lucas kept the master bedroom simple and fuss-free. This area is dedicated to rest. The sliding glass door, which is similar in design to the kitchen door, separates the bedroom from the bathroom and helps to minimise noise and disturbance.
Overall, the designers created a highly livable home in line with the style, colour palette and openness the couple preferred.
Archive Design
www.archiveindesign.com
www.facebook.com/archiveinteriordesign
www.instagram.com/archiveindesign
We think you may also like Practical design solutions for condo living
Like what you just read? Similar articles below

Simplicity was initially front of mind when designing Cypreś. Yet by marrying the best of both a standalone home with that of apartment life, an elegant, cylindrical form emerged perfectly suited to the nuances of living simply with ease.

Designing a deeply personal apartment in response to the owners’ lifestyle, Nicholas Gurney has created a home for live, work and play.