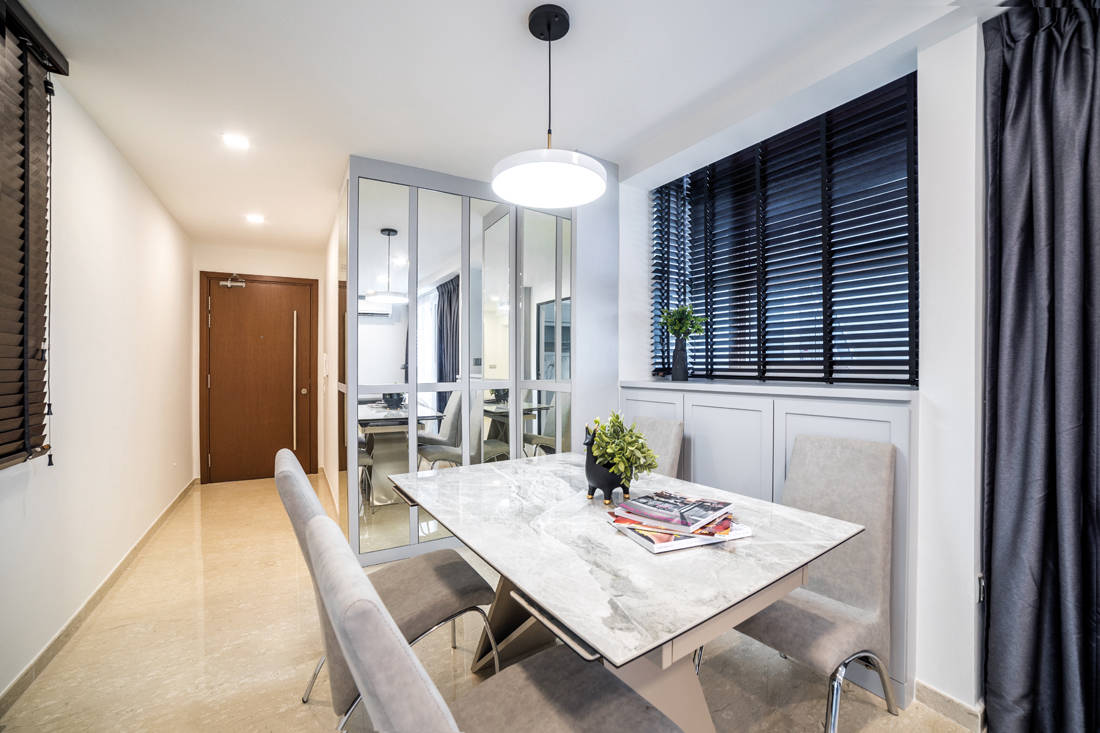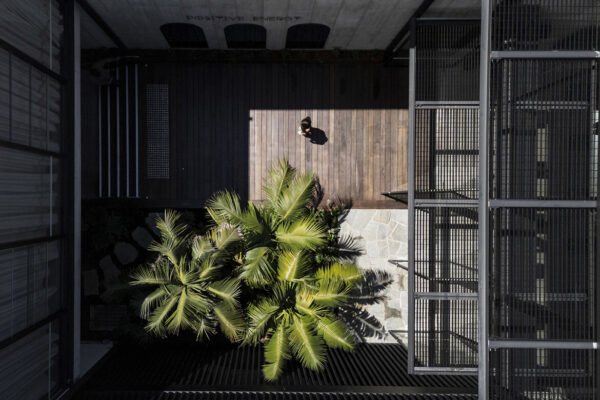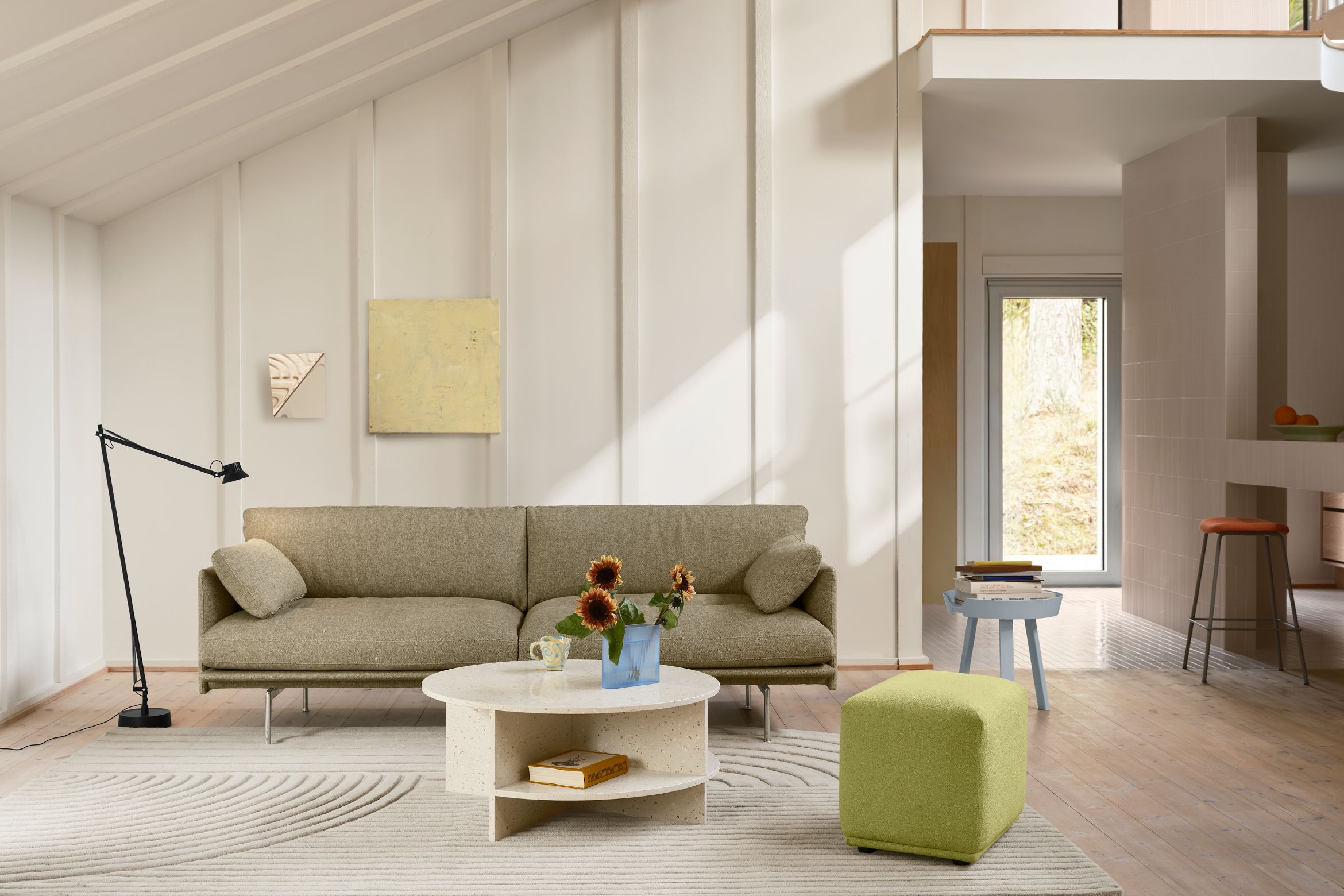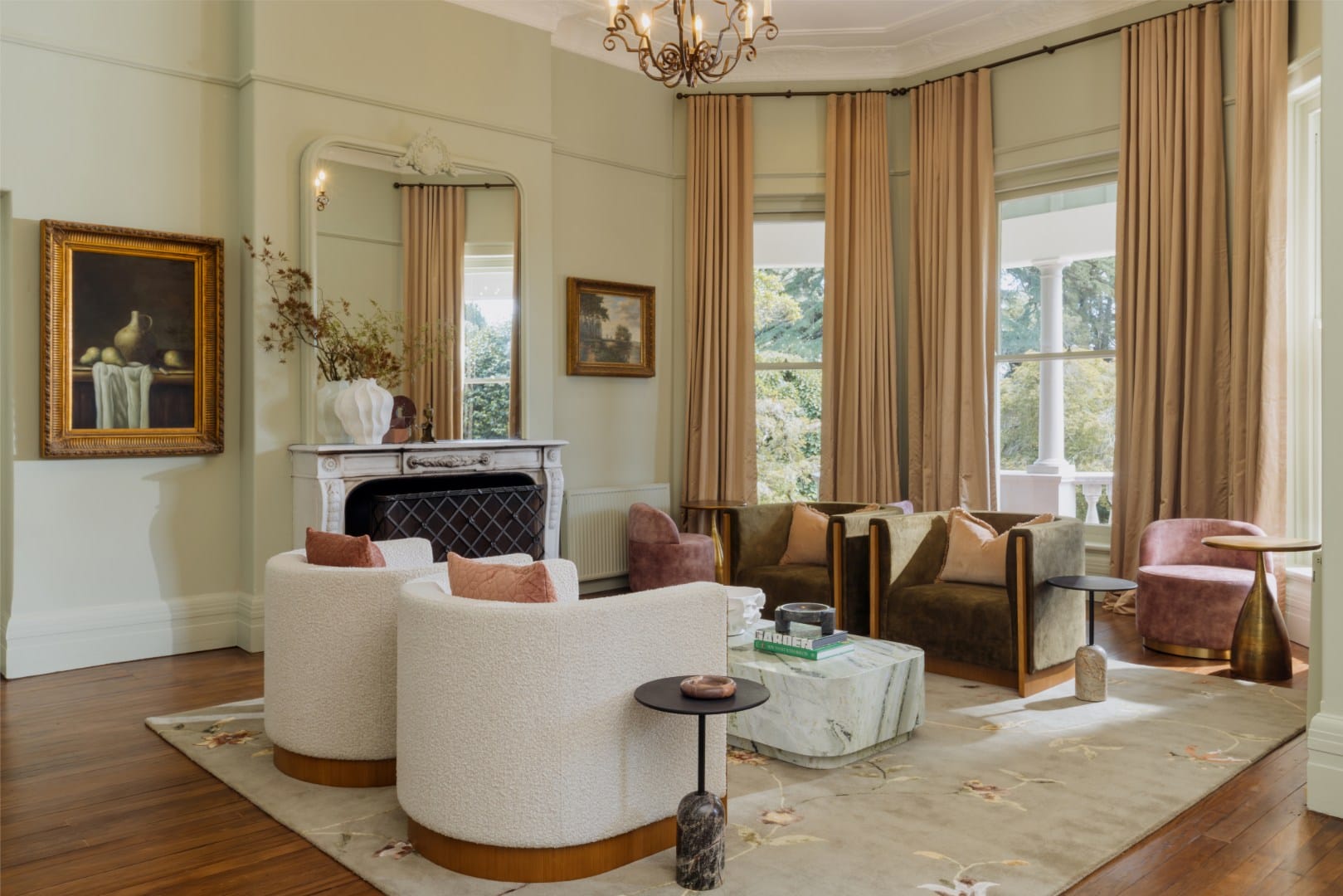2-bedroom condo
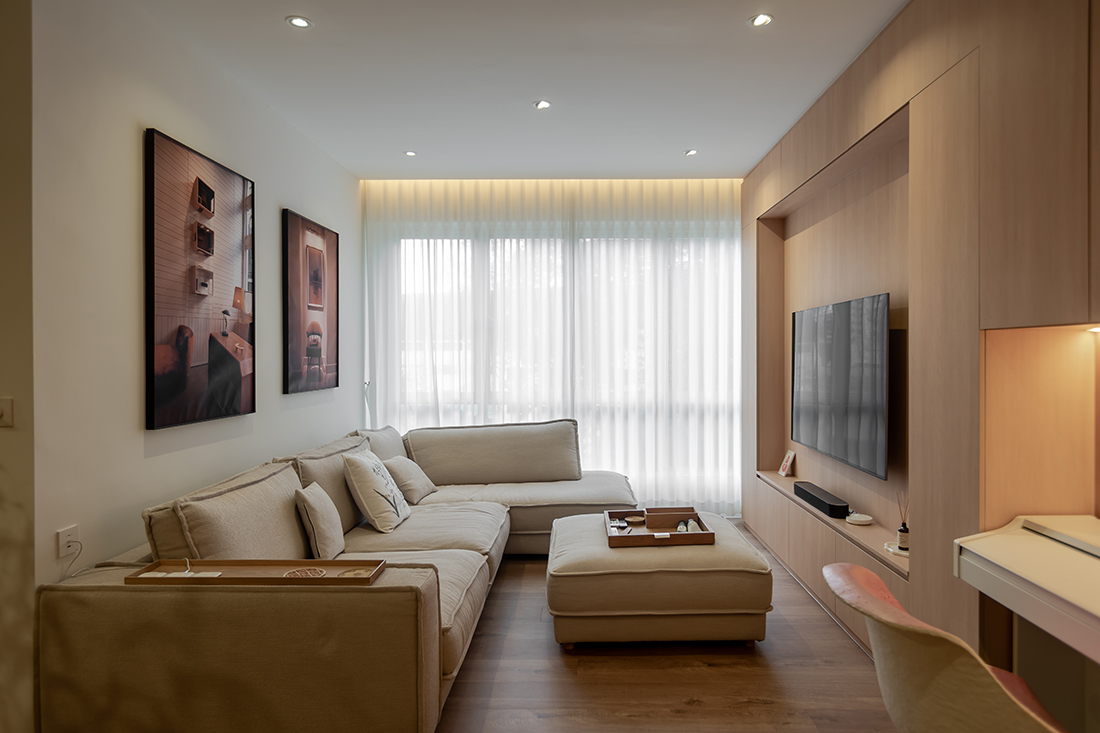
A two-bedroom condo made for cosy days in
Designed with everyday comfort in mind, this Yio Chu Kang condominium by MET Interior offers a tranquil setting for a middle-aged couple embracing slow living.
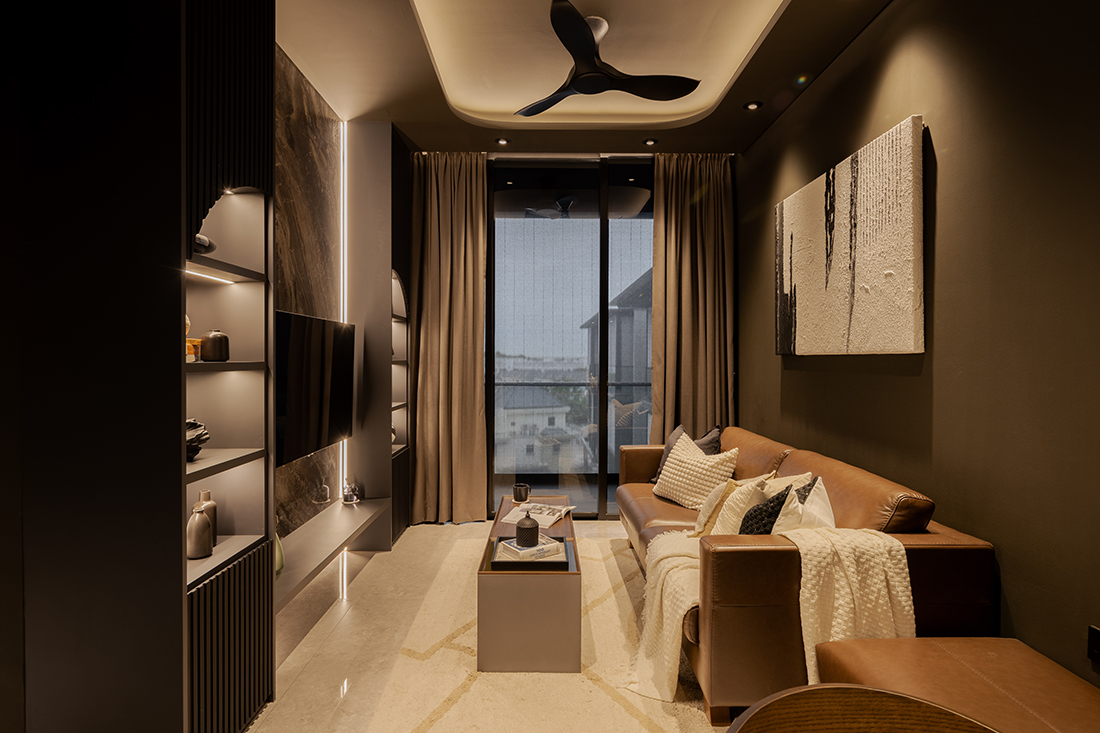
A holiday home with a man-cave twist
This condo balances the allure of a luxury holiday retreat with the personality of a gaming man cave, creating a bold yet restful weekend sanctuary.

Watch: A Peranakan-inspired condo in Upper Thomson Road with soothing vibes
Peranakan design features bring a unique, old-world charm to this to two-bedroom condo designed by Crumbs Interior. Take the home tour.

Cosy colonial oasis
Designed by OVON, this charming colonial-themed home has all the right elements – ample space, natural light and beautiful beaded walls to suit its homeowners and their lifestyle.

Open plan done right
Refreshing the flow and visual space of this condo with an open floor plan, Joey Khu ID also introduced a welcoming energy amidst its dusky-coloured design accents.

A tiny apartment with transformable spaces
This 592-square-foot apartment is so flexible that spaces can morph to make room for classes. Take a look inside.

Life revolves around the kitchen in this two-bedder apartment
Rather than being tucked away, this warm and cheery kitchen is the pride of the home and made for cooking, living and connecting.

Clever modifications make this 800sqft apartment livable for a couple
Vivre Creative Design merged two bedrooms into one, tackled the narrow footprint of the dining space, and created space for a walk-in wardrobe and additional storage for the owner’s toy collection within this modestly sized apartment.

See how a small apartment expands in size
An 800sqft condominium apartment with high ceilings is meticulously metamorphosed into a spacious dwelling for two.

Thinking out of the box with a spectacular kitchen showcase
Open-concept kitchens may be all the rage, but this resale condo has a glass-enclosed kitchen that is worth more than a second look.







