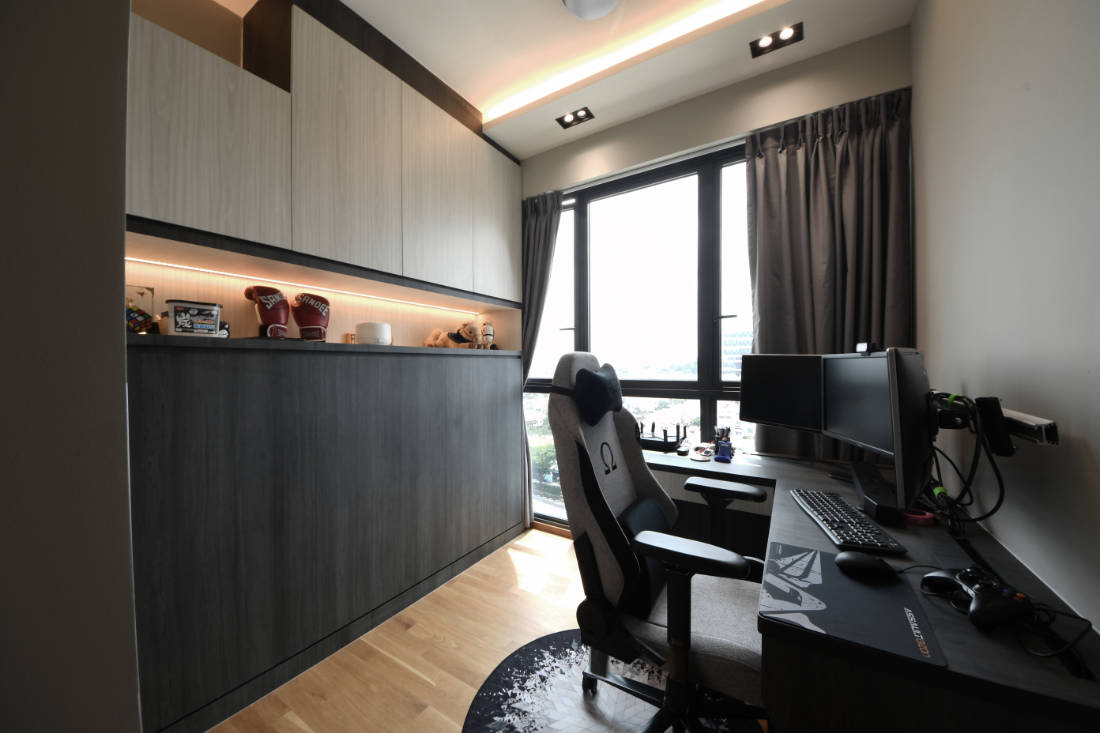Organised, dark and handsome, this residence has been tailored to fit the needs of an accomplished bachelor mostly, and his mum who comes to visit from time to time.
6 May 2020
Home Type: 2-bedroom condominium unit
Floor Area: 900sqft
Text by Vanitha Pavapathi
Clearly organised and cohered in large part by custom carpentry, this condominium apartment designed by creative director Pen Teoh of Vivre Creative Design tells of a schematic clarity that is not at once visible. Inhabited by an accomplished bachelor who works in the finance industry, and sometimes his mother who comes to visit, the apartment needed to offer an equilibrium of open and intimate retreat spaces.

The main living area is largely open and keeps to a linear design, yet facilitates dialogues between spaces. Built-in storage lines one side of the wall, save for a settee beside the shoe cabinet and a recessed wall for the owner to display artwork in the future.

In contrast, furniture line the opposite wall but the material and colour palettes of dark and marble-look laminates make repeated appearances for a uniform design language throughout.

The unexpected wall treatment in the dining space that transcends from a vertical strip of white paint to a horizontal strip across the living area, underscores Pen’s adroit use and exploration of an ordinary substance to connect spaces visually in a discreet manner.

Small and intimate as it is, the master bedroom is comparable to a five-star hotel nonetheless. The play of the subtle lighting detail against luxurious textures and muted tones makes for a tranquil space to unwind in. The addition of a valet corner replete with exposed clothes rail next to the wardrobe completes the hotel experience. Not to mention, the additional closet space it affords.


Outfitted with a task chair and L-shaped desk with a computer system atop it, this room is as much a guest room as it is a study. It comfortably hosts the bachelor’s mother with a custom pull-down bed that tucks into the the wall storage. This space-saving feature is ingenuous in character, much like the rest of the apartment.
Vivre Creative Design
www.vivre.com.sg
www.facebook.com/VivreCreative
www.instagram.com/vivrecreativedesign
We think you may also like An outdated resale bungalow now a modern family home
Like what you just read? Similar articles below

MYNMYN Studio reimagines this condo as a cosy sanctuary — where refined luxury meets warm, sophisticated living.
Peranakan design features bring a unique, old-world charm to this to two-bedroom condo designed by Crumbs Interior. Take the home tour.