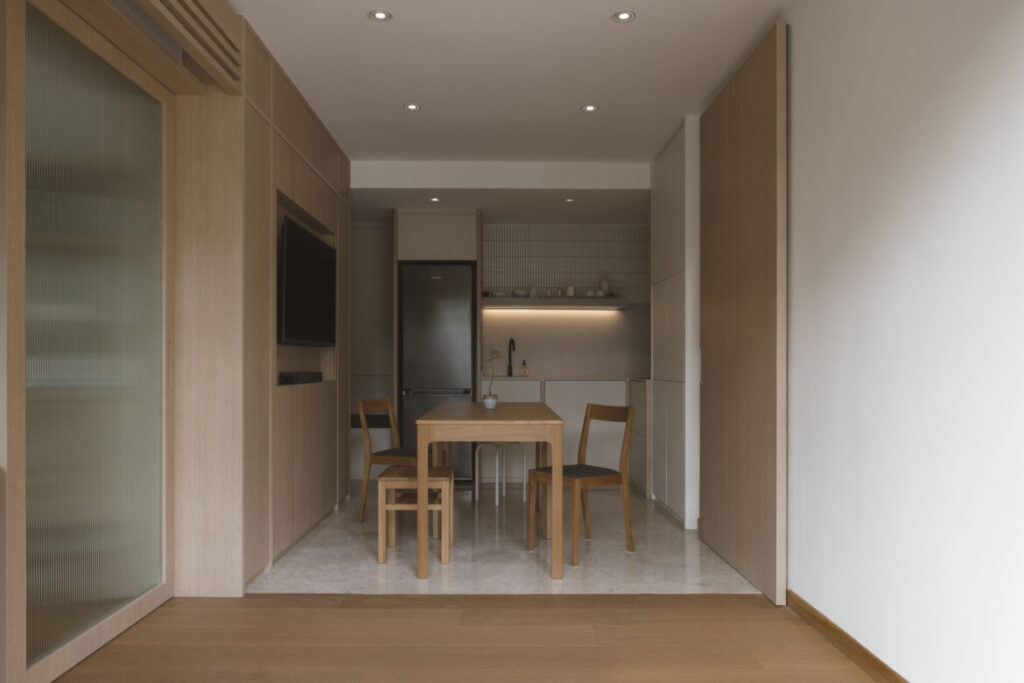This 592-square-foot apartment is so flexible that spaces can morph to make room for classes. Take a look inside.
5 July 2023
Home Type: 2-bedroom condominium unit
Floor Area: 592sqft
Text by Janice Seow
Without altering any internal walls, architectural designer Mikael Teh of MONOCOT has turned this standard two-bedroom apartment into a shape-shifting home that adapts to changing needs with ease.
The owner – a lecturer, as well as a nature and yoga lover – was drawn to the unit for its view of the tree canopy and verdant landscape just outside the balcony.

“In his brief, the client wanted to connect the interior space with the outdoors. It was important to him to have a flexible living/dining area to host as well as to teach in the future. Storage was naturally also a big concern given the small size of the unit,” says Mikael.

The common design response might be to demolish walls to open up the space, but Mikael decided on a solution that would bring greater flexibility to this small apartment. The television wall is set on castors, allowing the homeowner to swivel it to face the living area and create more private living and dining zones, or set it flush against the wall so the tiny apartment feels more spacious and can accommodate larger gatherings.

To enhance the connection with the outdoors, the existing sliding doors at the balcony were changed to bifold glass doors so they could be drawn back fully.
Part of the existing marble flooring was changed to oak to achieve the visual connection between the internal space and the decked balcony. Mikael says: “This helps give the impression that the balcony is part of the apartment interior.”

The kitchen is an open one, with a stainless steel countertop and a kit kat tiled backsplash. Hidden ‘doors’ were built to hide the air con window ledge that was located in an awkward position next to the hood and hob

Beyond the fluted glass sliding doors, the study is simple yet highly functional with a custom desk that wraps across the wall, fitting into corners and providing ample space for work. Storage is neatly placed below desk.

Despite its compact size, the designer has managed to transform the bedroom into a quiet hideaway for different modes of relaxation – with a corner by the glass window dedicated to lounging, and a moveable screen that can be adjusted for privacy or to filter the sunlight. The raised platform with steps is able to accommodate loads of concealed storage, too.

Given that the home is meant to be open to students in the future, a separate screen in the bedroom affords privacy to the owner, should visitors need to use the bathroom.

A tiny apartment but still a retreat no less, Mikael has turned the bathroom into a mini wellness space with a sunken bath area and kit kat tiles in muted shades setting off a tranquil mood.

MONOCOT
www.monocotstudio.com
www.facebook.com/monocotstudio
www.instagram.com/themonocotstudio
Photography by Studio Periphery
We think you may also like A charming 1980s apartment with vintage vibes
Like what you just read? Similar articles below

Craftsmen Studio irons out the kinks in this one-bedroom dwelling to create exciting possibilities for small space living.

See how Goy Architects turned the kitchen in a small HDB flat into a full-fledged living space to socialise and connect.