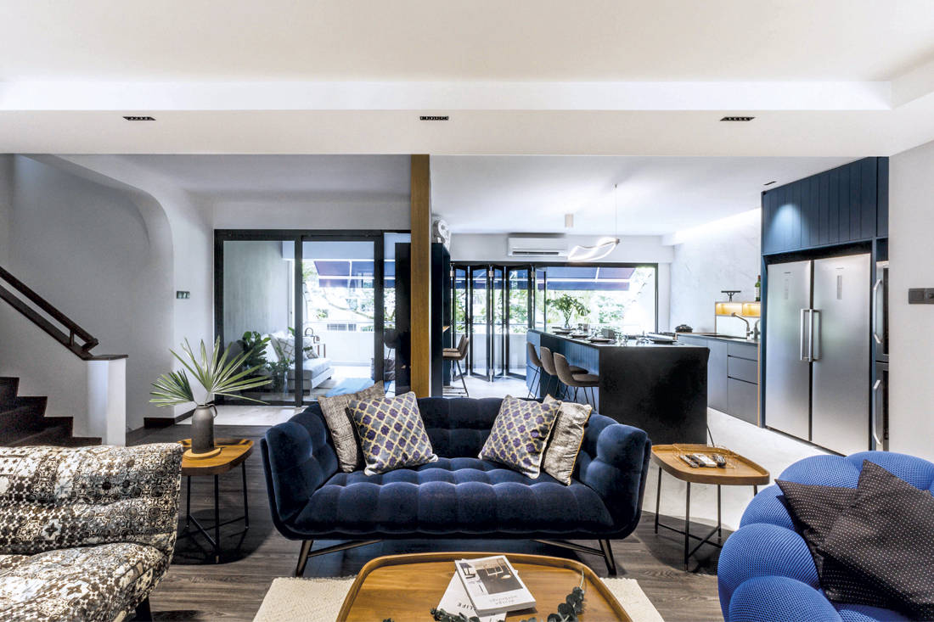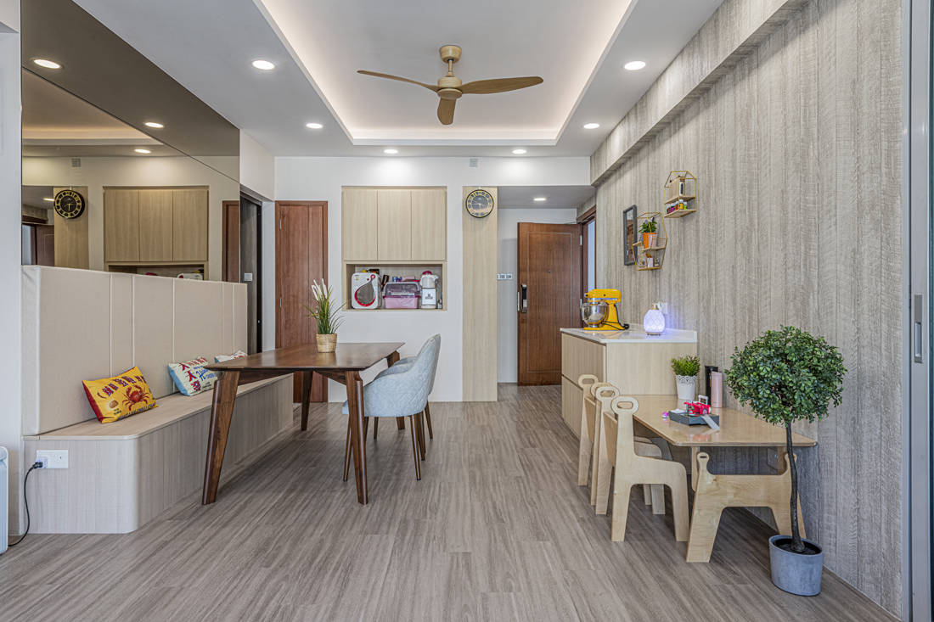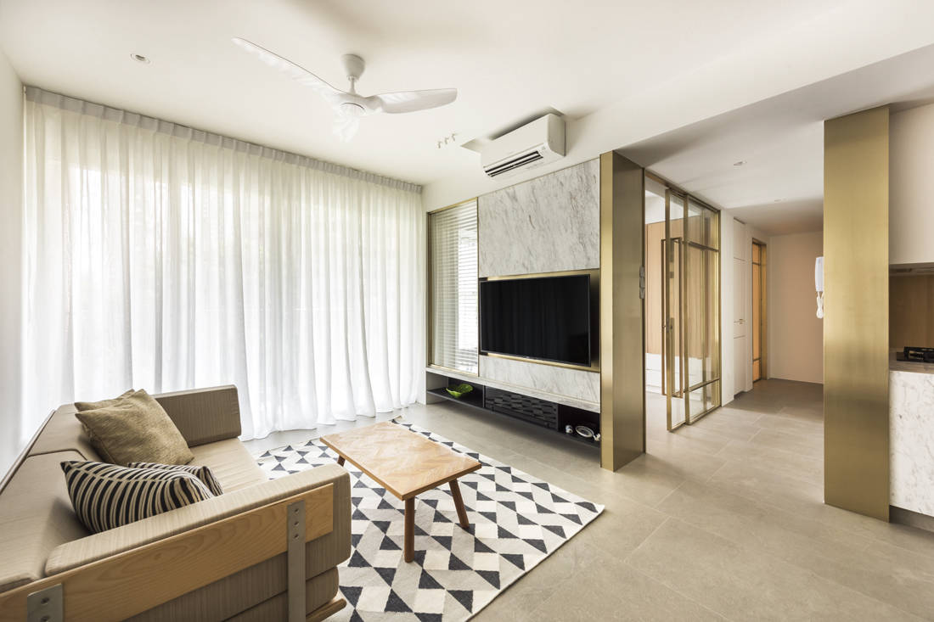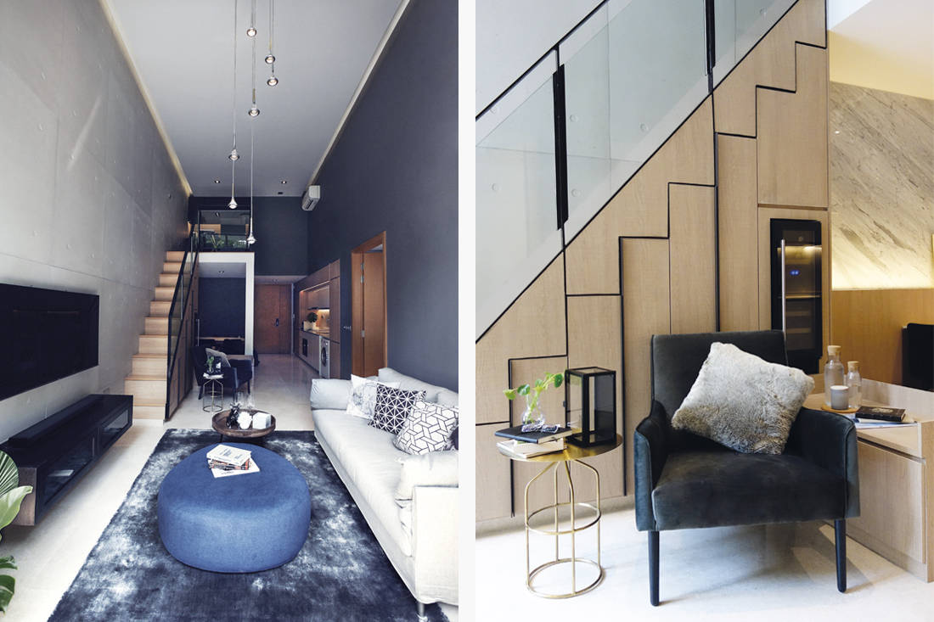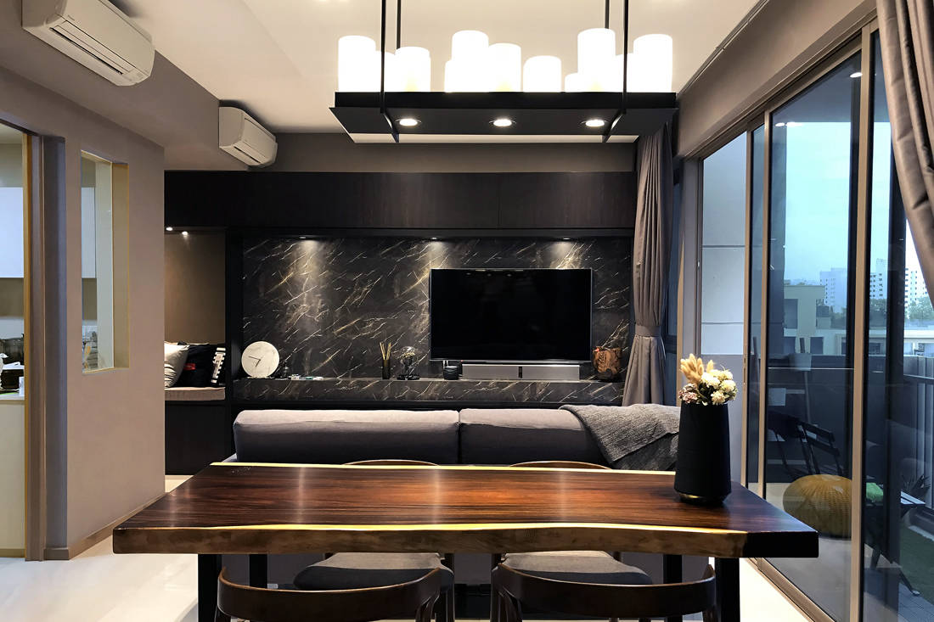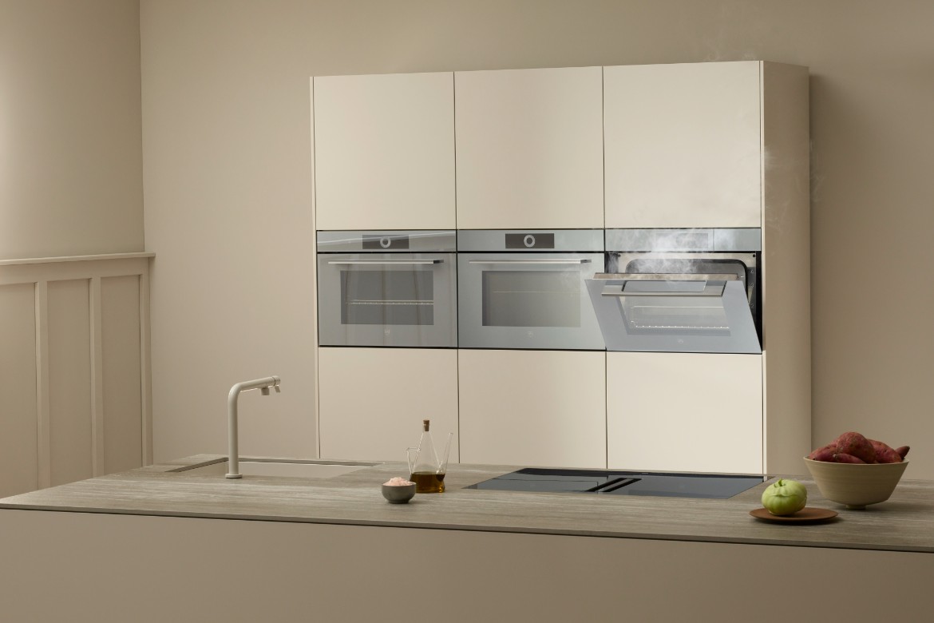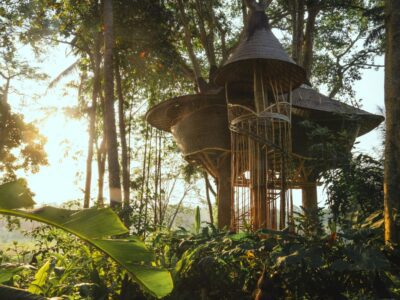condominium apartment

Lightness and calm
Wood, marble and a clean-lined design language by Happe Design Atelier shows off a cosy and contemporary home with luxurious undertones.

Simple with a twist
arche° hits the sweet spot with rattan and Peranakan-style design details that bring an unexpected charm to this bright and airy apartment.

This bachelorette pad ticks all the right boxes
Once a cookie-cutter apartment, it has been completely reimagined as a stylish home with the help of SPIRE.

A contemporary family home influenced by feng shui
Conceived by Vivre Creative Design, the interiors are guided by the principles of feng shui, and the homeowners’ desire for closed and open storage to display their prized possessions.

Clever modifications make this 800sqft apartment livable for a couple
Vivre Creative Design merged two bedrooms into one, tackled the narrow footprint of the dining space, and created space for a walk-in wardrobe and additional storage for the owner’s toy collection within this modestly sized apartment.

A 900sqft bachelor pad that every mum would approve of
Organised, dark and handsome, this residence has been tailored to fit the needs of an accomplished bachelor mostly, and his mum who comes to visit from time to time.

A contemporary fusion of styles results in this tasteful family home
In this condominium apartment, Met Interior meshed different contemporary design looks to create something that is unique to its owner.

This cat-friendly home is vibrant, playful and purr-fectly pleasing
Linear Space Concepts used a combination of custom-carpentry, designer furniture and a myriad of colours, patterns and textures to give this apartment its playful charm.

“Bright and shiny” apartment dressed in mirrors, crystals and gold laminates
This classy yet opulent condominium apartment has been designed to look like a modern palace.

A cosy weekend home for a family with an appreciation for contemporary design
Parenthesis plays with colour and material restraints to transform an apartment at Richmond Park into a weekend family retreat.

This family home effectively uses blue as its main colour palette
Awash in serene notes of blue, this refreshed family home by MET Interior offers a relaxed and airy space for familial bonding and entertaining.

A stylish home designed for blissful retirement
A home for a semi-retired couple incorporates lighting and materiality to deliver a warm and refined look throughout.

Future-proofing a resale condo for simple living
Less begets more in this resale condo apartment designed by Obbio Concept, where restraint and simplicity lead the way to long-term living solutions.

Inside an apartment that plays with lines
This modern apartment by DSOD Interior takes inspiration from line patterns, using the simplest shapes and forms to create dynamic interiors.

Warm wood accents abound in a condo with an industrial style loft
A young couple resides in a condo with a loft where relevant, purposeful spaces allow them to relax, play, sleep or be entertained.
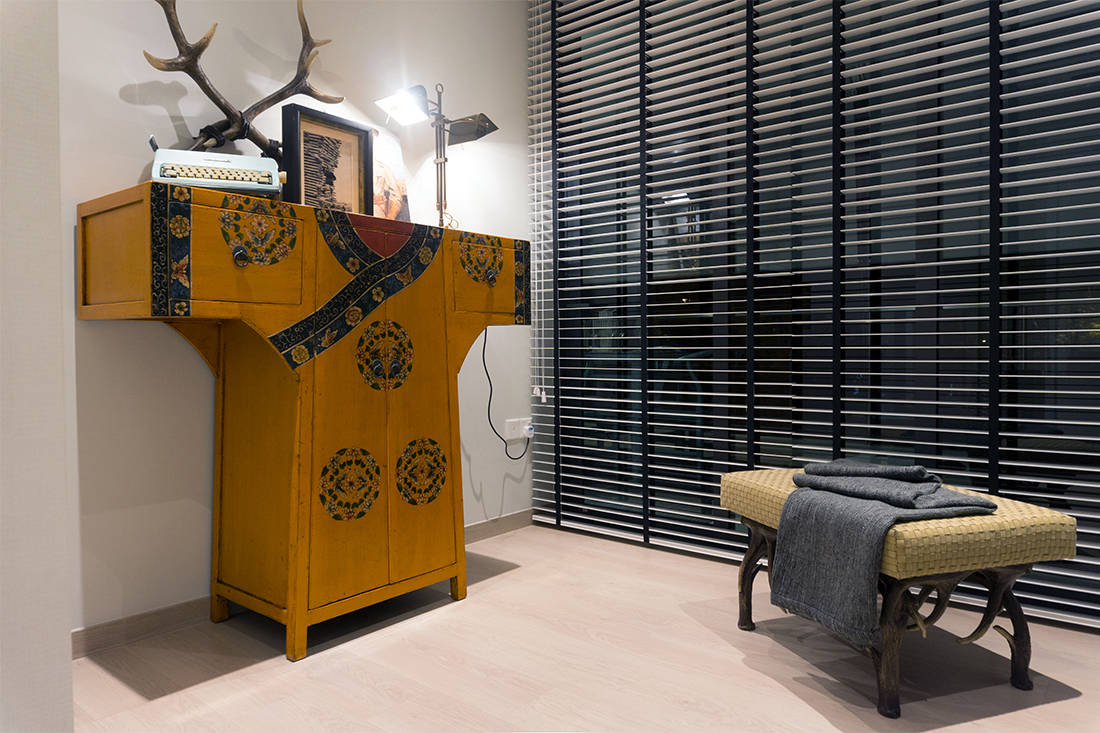
Art takes centre stage in this chinoiserie-style condo
A curated collection of art pieces is showcased in good light in this condo brimming with traditional design inspiration.

Clever design solutions make this condo livable for a family of six
Fineline Design crafts a home filled with warm woodgrains for a cosy, luxe feel and plenty of unobtrusive storage solutions to accommodate the family’s growing needs.
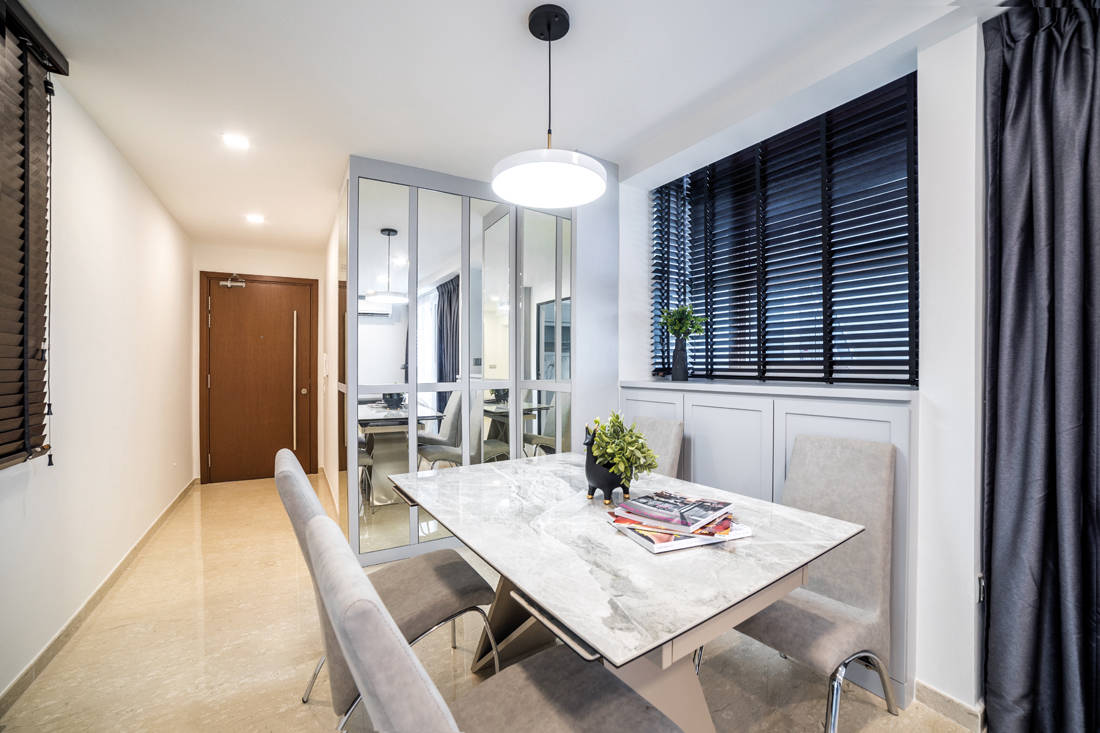
Airy living in a compact 757sqft apartment
Archive Design applies a palette of light hues to ‘enlarge’ the apartment while ensuring all the owners’ storage needs are met.

Loft apartment takes on a Scandinavian style
Free Space Intent capitalised on the double volume ceiling in this condo by crafting a study on the mezzanine and complemented it with a TV console that doubles as a feature wall.

A cosy yet timeless apartment for a family of four
Metier Planner gives this home a comfortable ambience with timeless design features.

A stylish retreat with wood and steel accents
Combining the sleekness of a black-and-white colour scheme with the warmth of woodgrain finishes, Couple Abode keeps the design of this condominium unit fresh through the years.
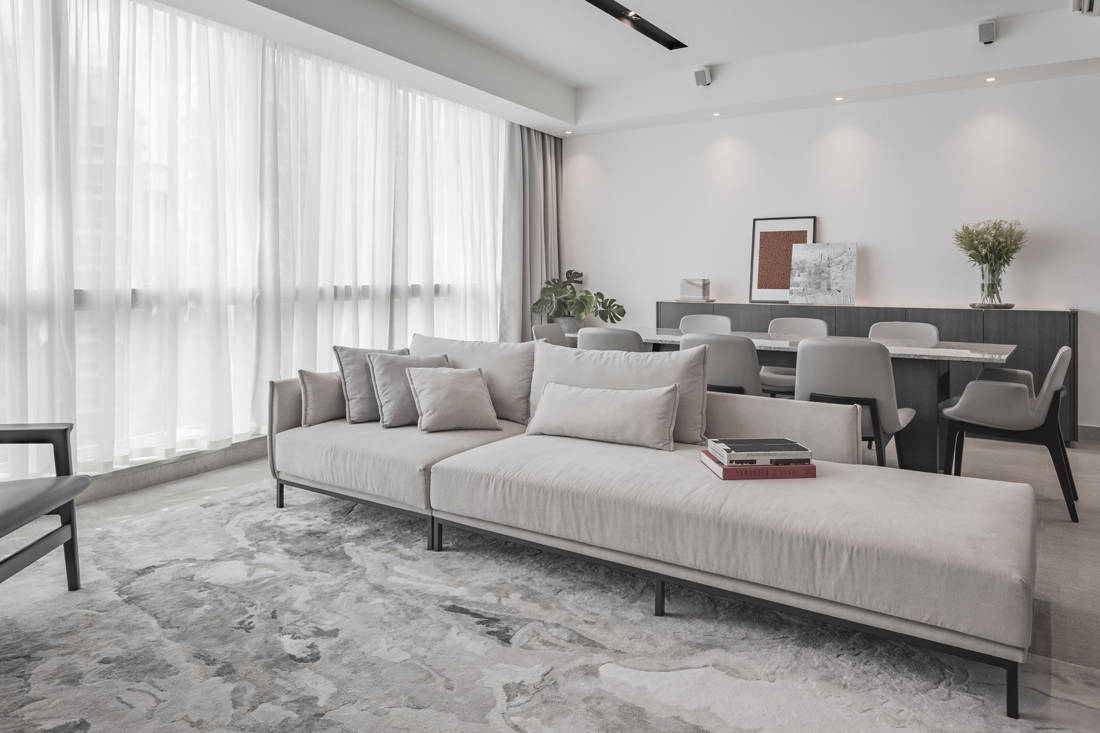
Understated luxury in a Zen-like apartment
Tailored as a private enclave in the heart of the city, this apartment seeks to achieve a sense of understated opulence through a luxurious mix of textures and materials.

860sqft condo made bigger with an open-plan living space
Pushing through the boundaries of space, the Design 4 Space designers delivered a sophisticated and spacious-looking home that now affords plenty of natural light.

Luxe and dramatic abode that emulates a showflat
The complete overhaul of this four-bedroom condo apartment led the way to a family home that’s sleek, stylish and packed with useful features.

How to maximise a small 850sqft condo
See how Home for Life maximised this small condo, and incorporated the homeowners personalities and requirements to suit their lifestyle.

A minimalist condo with masculine touches
Unity ID conceptualised a sleek and stylish home dominated by dark colours for a family of three.

Nondescript Taiwan apartment now has acoustically designed ceilings
Completely reconfigured by Very Studio|Che Wang Architects, Sunny Apartment boasts free-flowing spaces and is characterised by its dome-shaped ceilings that create impressive sound fields.

This condo penthouse is the very definition of contemporary chic
Open spaces and an exquisite pairing of materials by Third Avenue Studio create an inviting and bespoke home for this three-generation household.

Playful colours and geometric shapes give this 904 sqft condo a visual upsize
Versaform injects colour and geometry to this new condominium to create the illusion of a bigger space and taller ceilings.

A luxurious condo that doesn’t compromise on practicality
Practicality and luxury may not tread along the same line. But in the good hands of Ultimate Interior Creation, these two aspects have been integrated to great effect in this residence. As such, the family of three living here get to enjoy the best of both worlds without compromising on style or functionality.

An overhaul with masculine features for a condominium
This resale condominium showcases bold strokes that enhance its sense of space and landscaped vistas beyond.
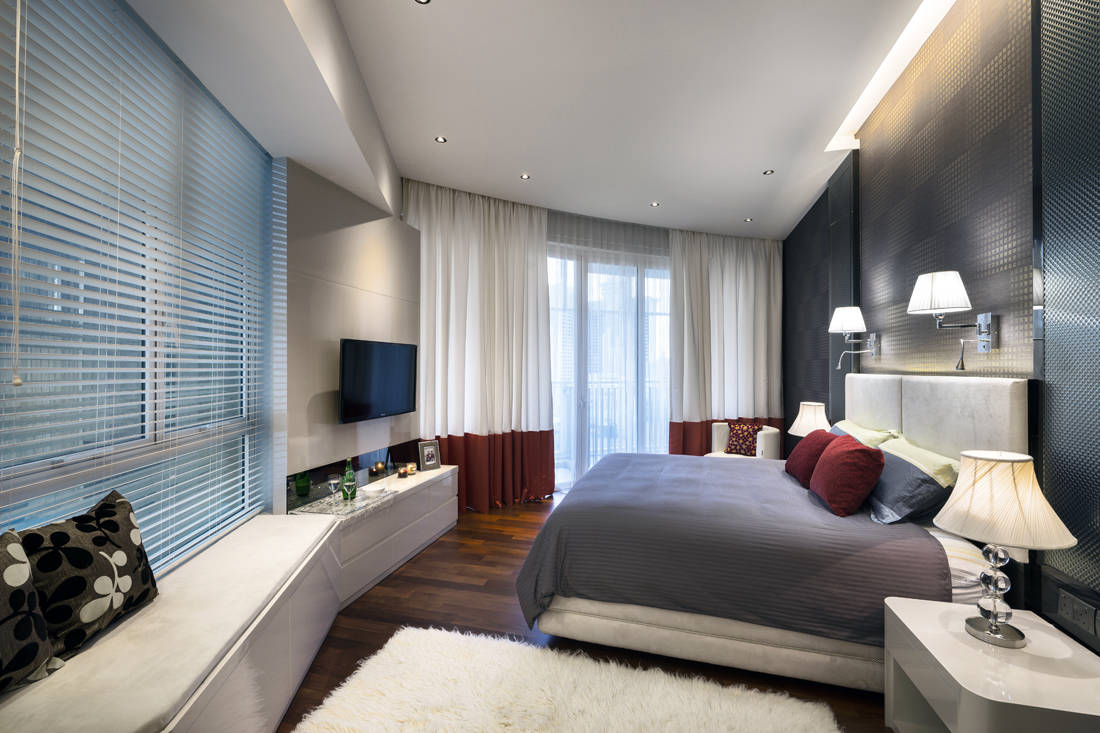
A family home that features custom touches for everyone
Ultimate Interior Creation demonstrates that it’s possible to design a space to be individual and together for a family of five.

A cleverly designed 690 sqft condo for a family of three
At a modest 690 sqft, this Scandinavian minimalist home by Third Avenue Studio rocks several bold design features without looking overdone.

Scandi-chic home bears an all-white interior
This predominantly white condominium designed by Third Avenue Studio is anything but boring.







