Whilst fulfilling a private chef’s dream home in a Tanjong Pagar condo, has Santos Oamin of Subtlesato Studio also created the ultimate WFH design?
10 January 2024
Home Type: 2-bedroom condominium unit
Floor Area: 1,185sqft
Text by Yen Kien Hang
For a professionally trained private chef in the culinary arts of Thai cuisine – at Le Cordon Bleu Bangkok no less – a home that doubles as a private dining venue is probably the ultimate WFH scenario post-Covid.
“The design not only had to reflect in the cuisine that he prepares, but also capture the essence of traditional Thai architecture. Just as important, the dining space needed to be able to seat up to 12 people,” says Santos Oamin of Subtlesato Studio, who was appointed to the project. “

The client has an affinity for chic and modern interiors, and for a sense of arrival, had expressed the desire for a graduated platform at the foyer landing to add a touch of grandeur and elegance to the overall design.
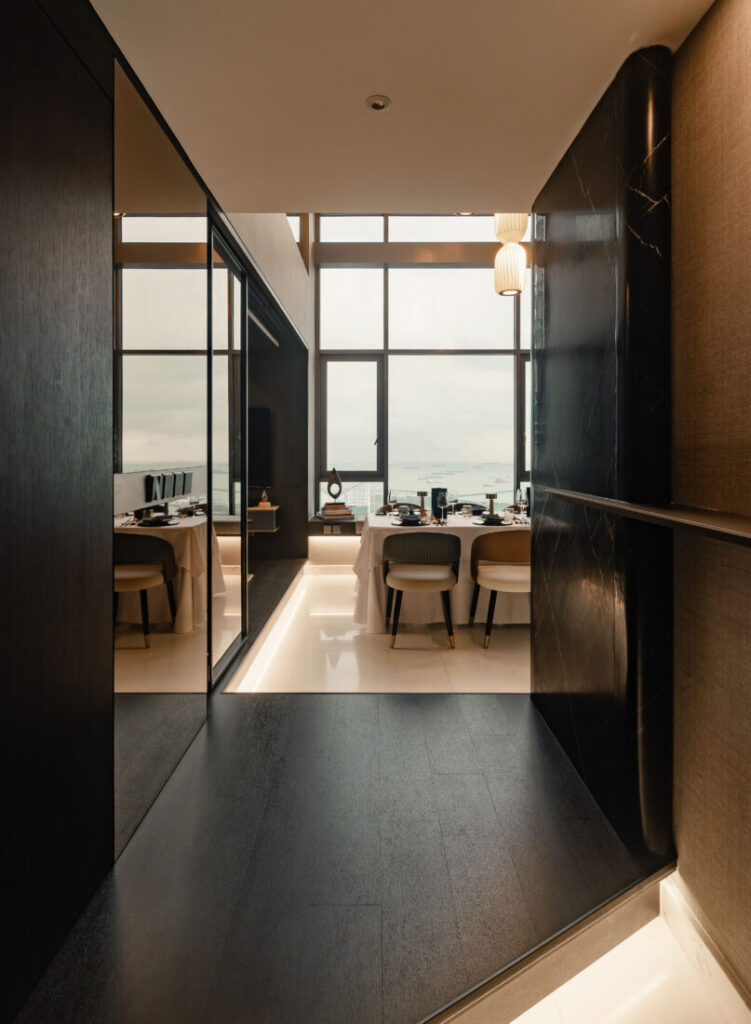
With all that in mind, the layout of this 1,185-square-foot, two-bedroom condominium had to be reconfigured to enhance its functionality and aesthetic appeal. Firstly, one of the existing bathrooms located near the foyer was converted into a chic powder room for guests.
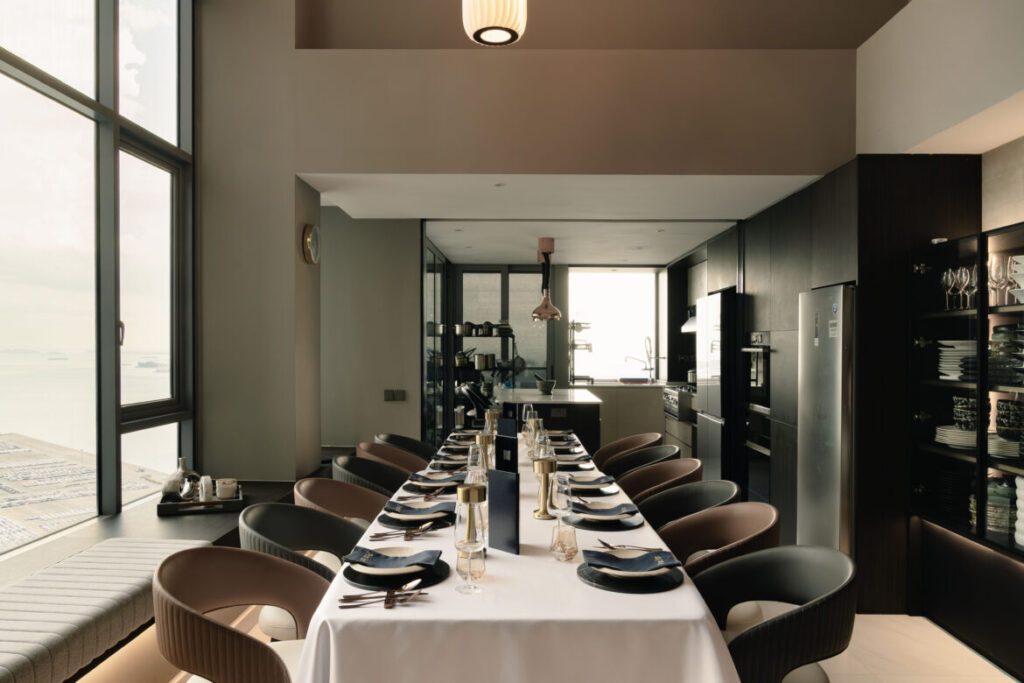
Secondly, the common bedroom and master bathroom were demolished and transformed into a cosy living space with sliding doors to provide a little privacy when needed. Right next to it, a 3.5-metre-long dining table and eye-catching pendant lights complete the grand dining room set-up.
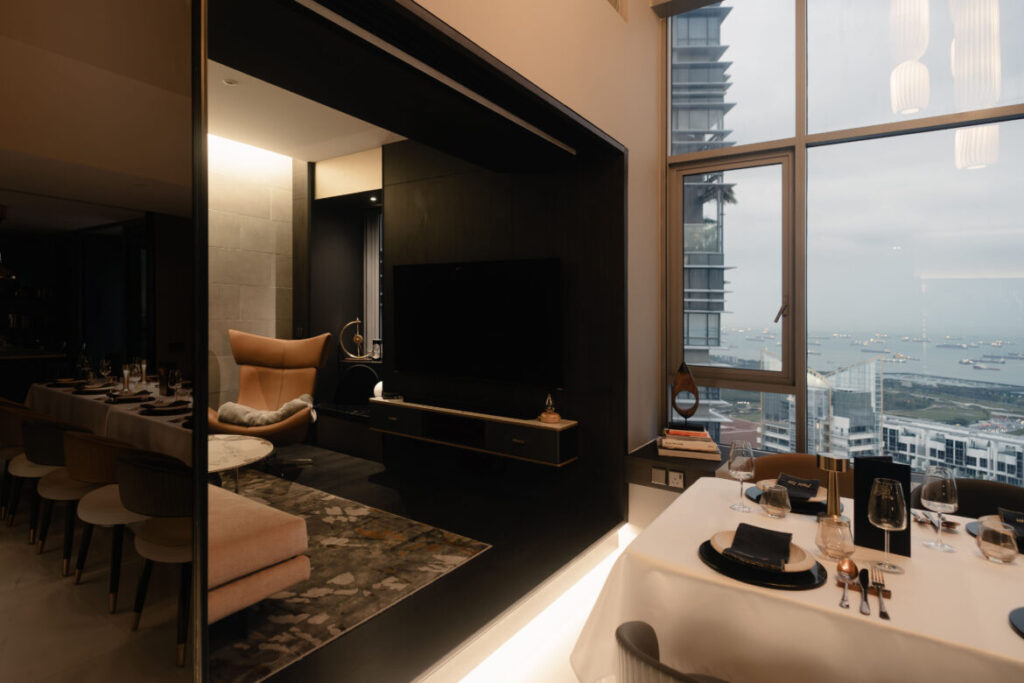
Now, patrons of this ‘restaurant’ will be able to experience a luxurious and delightful modern Thai culinary feast while admiring the panoramic Tanjong Pagar city skyline – especially with its proximity to the upcoming Greater Southern Waterfront project. Of course, when the homeowner’s friends and family come to visit, this will also be the perfect spot to spend quality time together.
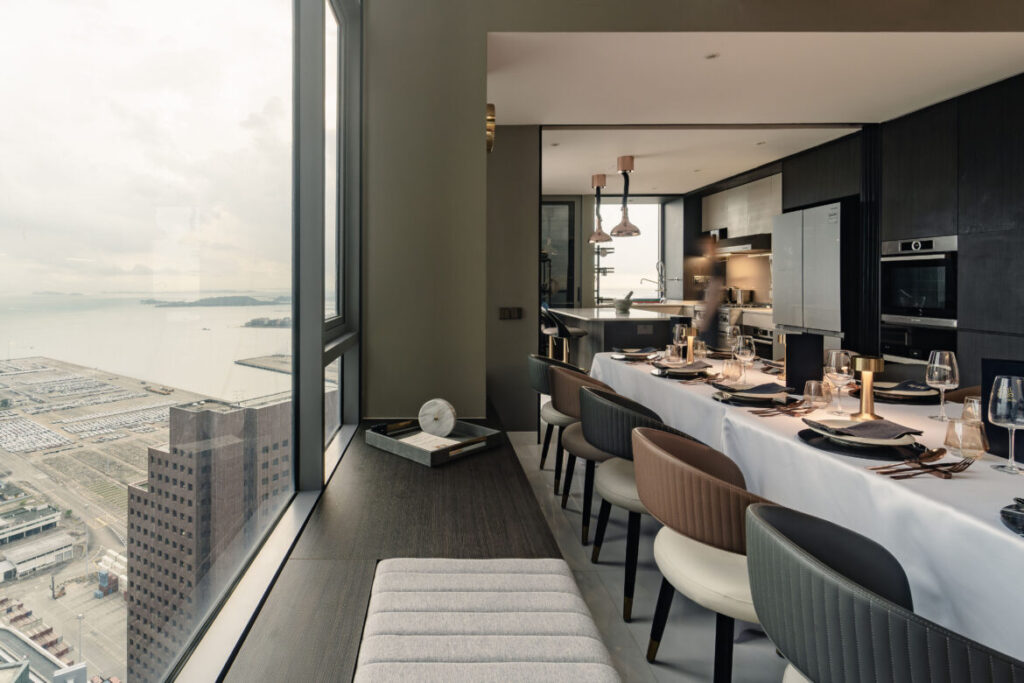
To further capture the essence of traditional Thai architecture, the foyer also has a unique feature. A step-up platform reminisces a similar structure usually seen in Thai houses. But this is not just a stylish design element, instead, as Santos points out, “It is an extension from the foyer to the living room that creates a seamless transition between spaces, further bringing the ‘Thai-ness’ vision to life.”

Also worth mentioning is the industrialised kitchen that’s an envy for any private chef, particularly the beautiful kitchen island decked in Caesarstone for plating purposes. However, to pursue a balance between function and aesthetics, a few design challenges did need to be addressed.
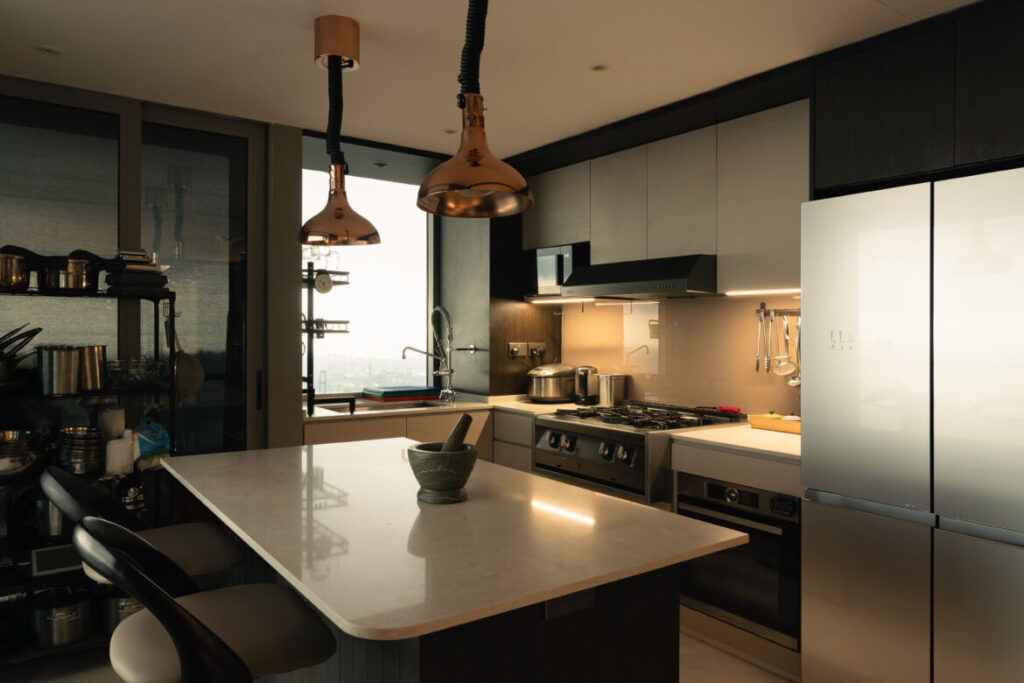
“To ensure that it would match the overall interior scheme, we had to make some necessary adjustments to the original plan. For example, a dishwasher needed to be included while sliding doors were added to ensure that the area could be concealed from the dining space. We also created a ‘frame’ around the sink area to draw the eye to the scenery that can be enjoyed from the unit,” says Santos.

After two months of finalising the design and another two for construction, all efforts are well-worth it in the end. The chef/client has an ‘in-house’ restaurant/home that’s built for stylish entertaining and domestic life.
Subtlesato Studio
www.subtlesato.com
www.instagram.com/subtlesato_studio
Photography by Chan Hao Ong
We think you may also like The home of a Michelin-starred chef

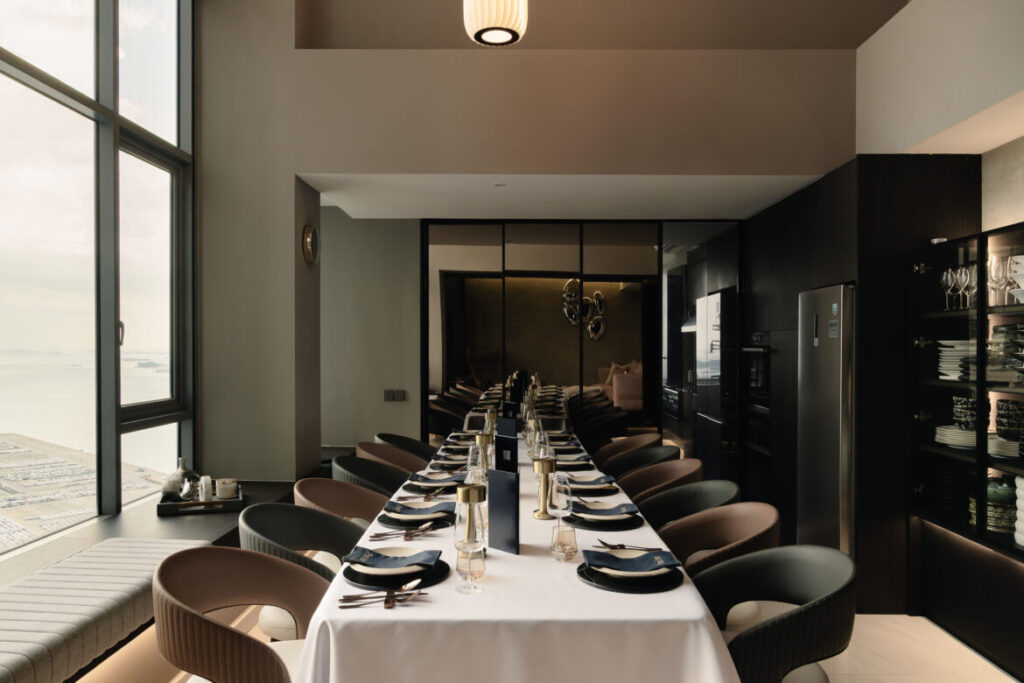

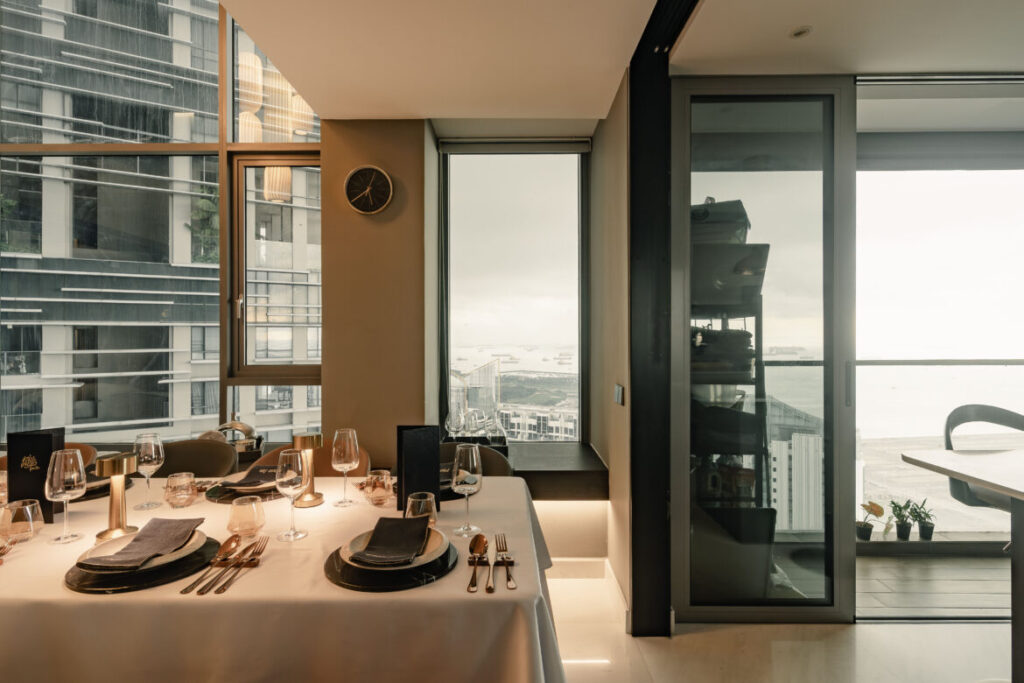



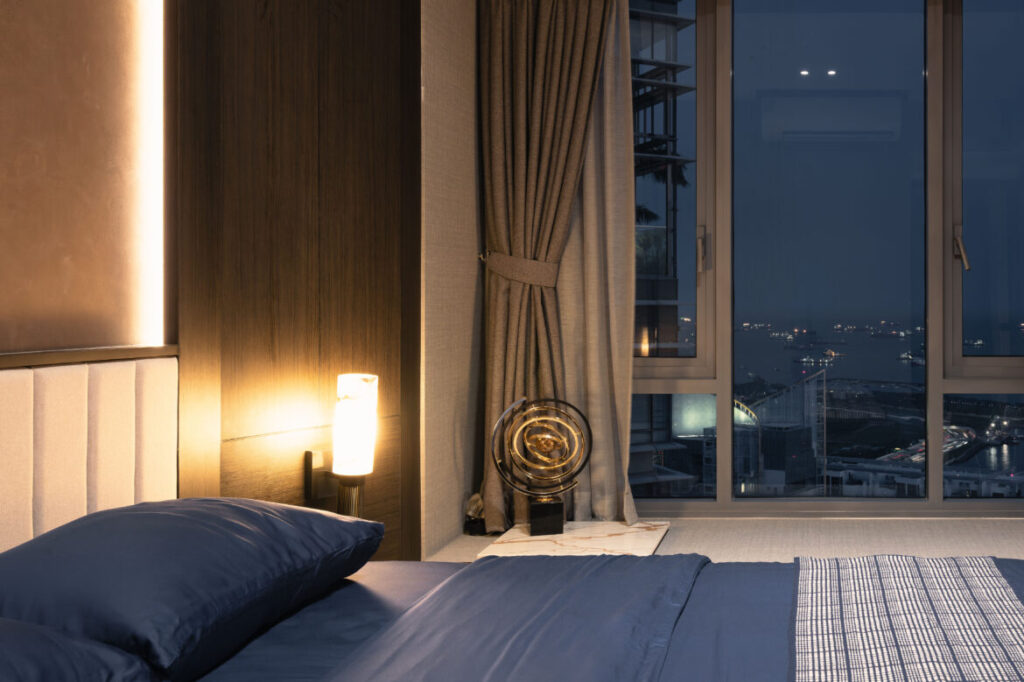
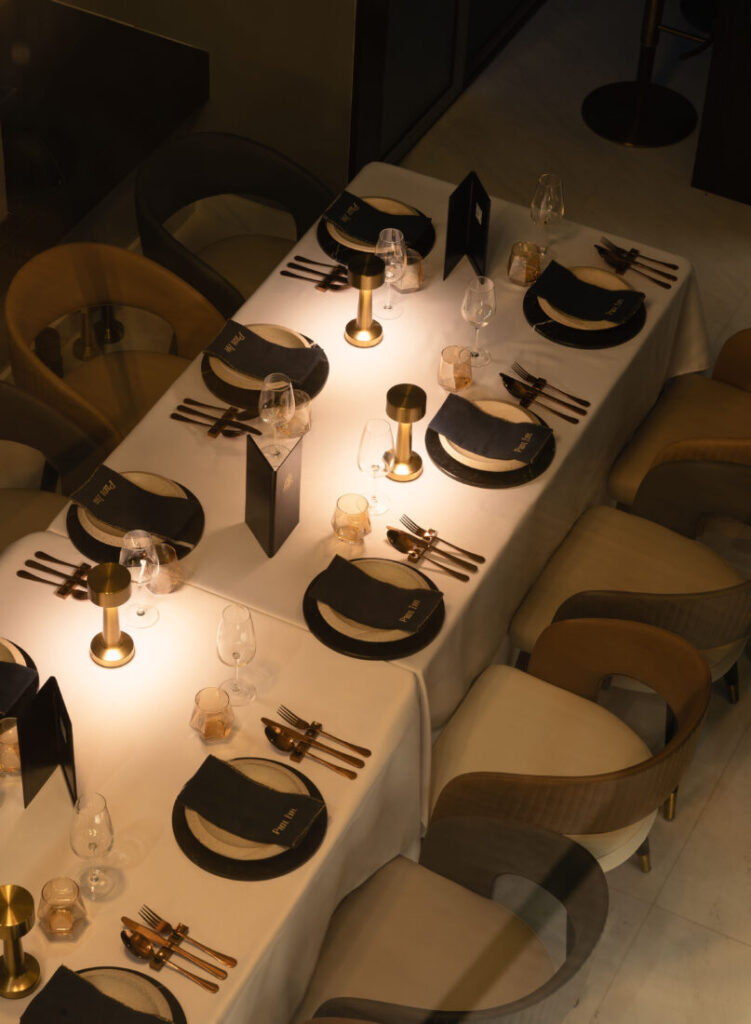
Like what you just read? Similar articles below

In the hands of MONOCOT, an old resale condo at Sunset Way has been turned into a fabulous home to wine, dine and entertain.

Refreshing the flow and visual space of this condo with an open floor plan, Joey Khu ID also introduced a welcoming energy amidst its dusky-coloured design accents.