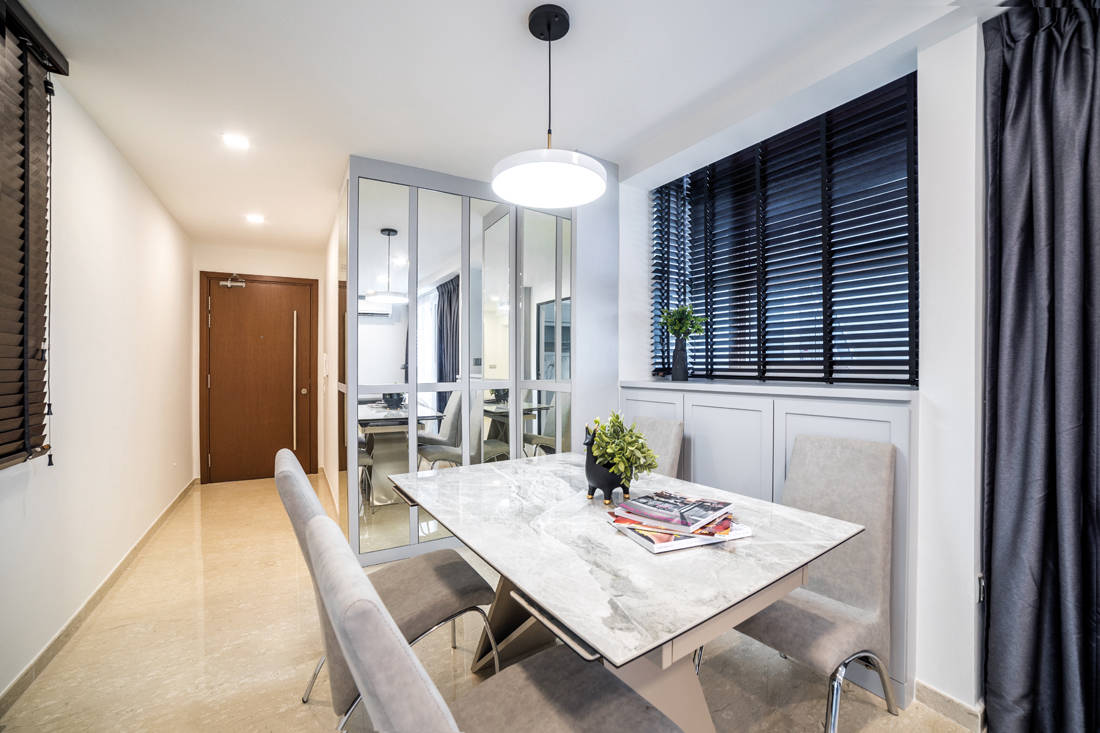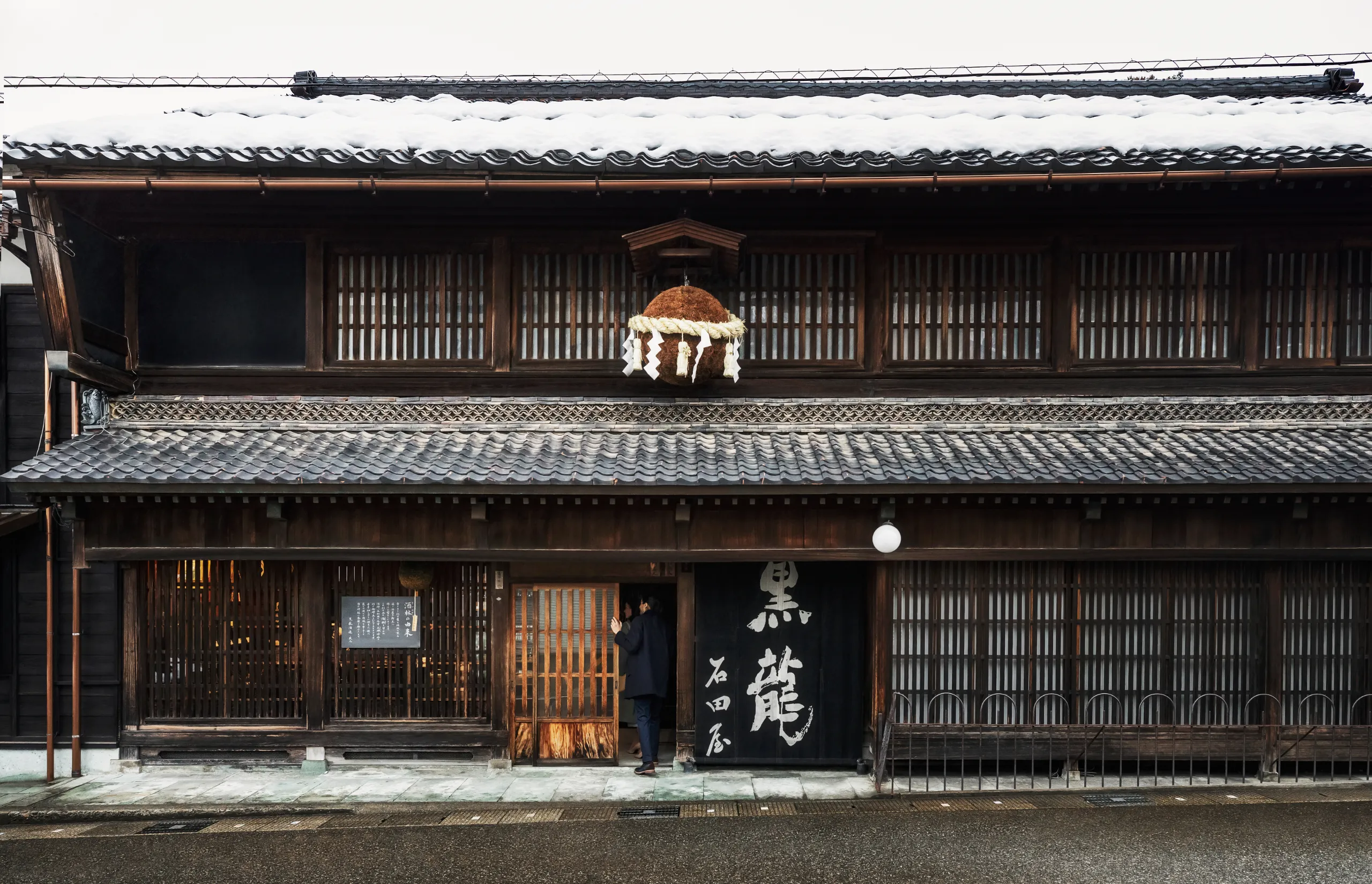small space

This Bukit Timah condo is an art collector’s dream
R+ Studio transformed a modest Bukit Timah condo into a spacious and artful sanctuary by brilliantly maximising every inch of space.

A flat with dual personalities
How does one design a home that is both active and serene? PI Architects draws out a captivating solution and unique possibility for HDB living.
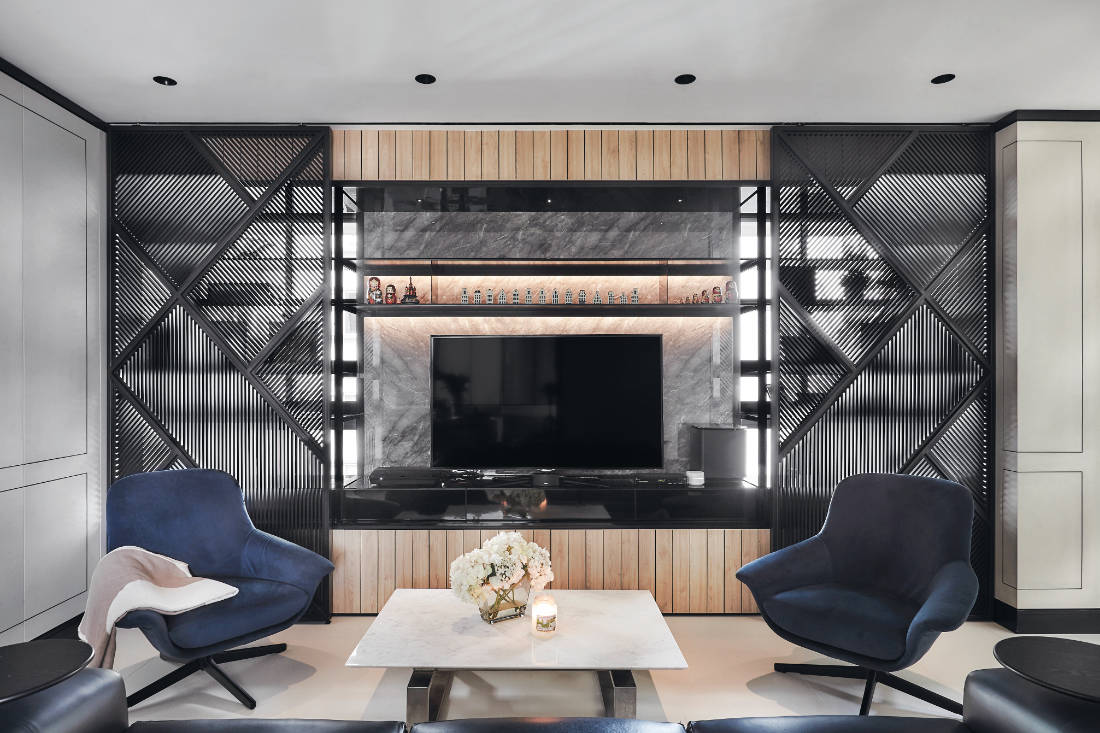
10 ways to fully maximise space in your home
With homes getting smaller, think out of the box to fully utilise every square inch in your home, so you won’t ever feel claustrophobic anymore.
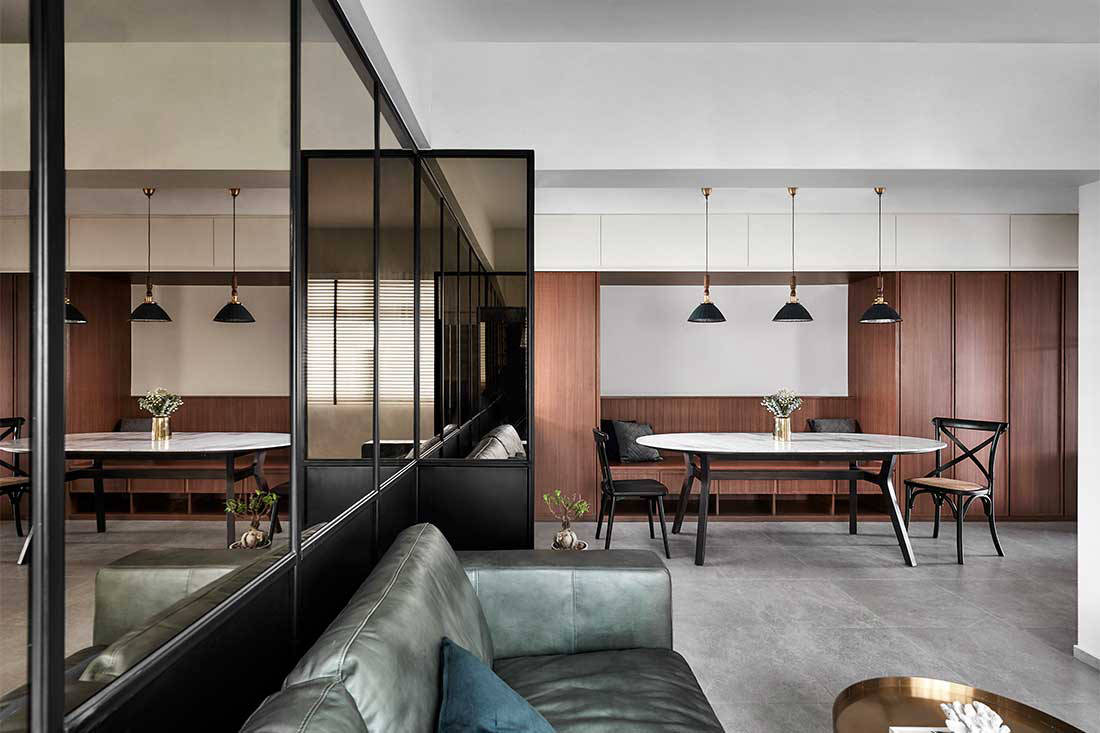
Nostalgia and contemporary living converge in this three-room flat
This resale flat has been designed by Happe Design Atelier as a warm and inviting dwelling that alludes to the history of its neighbourhood.

Clever modifications make this 800sqft apartment livable for a couple
Vivre Creative Design merged two bedrooms into one, tackled the narrow footprint of the dining space, and created space for a walk-in wardrobe and additional storage for the owner’s toy collection within this modestly sized apartment.

A free-flowing flat with unconventional ‘rooms’ and an industrial theme
In this home designed by Ethereall, the living room, dining room, kitchen and gym all sit in one large, free-flowing communal space.

Maximising space in a small flat with a wardrobe outside the bedroom
Metier Planner employs unconventional design manoeuvres to boost the impression of space and livability in this 721sqft flat.
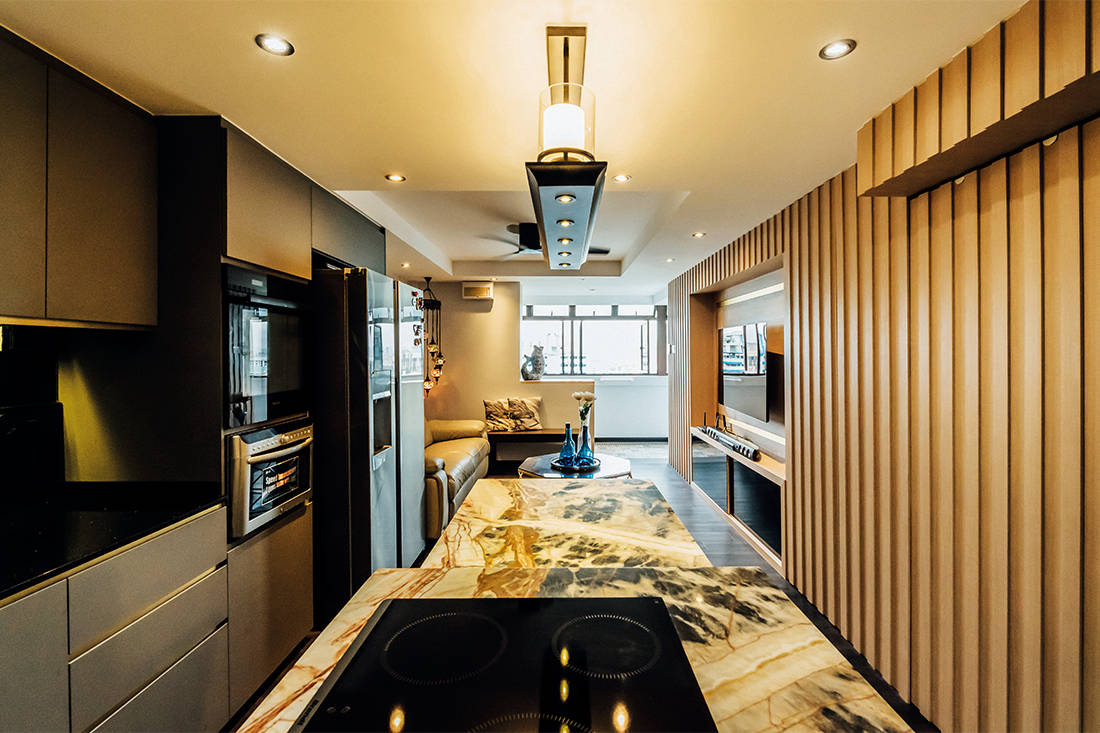
Handicapped-friendly home with lavish details
Eye-catching stone, Islamic motifs and a keen eye for detailing instil a sense of quiet luxury and homely, hospitality-like comfort in this HDB flat.

A home for indulgence and more “me-time”
Exacting details and finishes channel the idea for this swanky bachelor pad where the function is not an afterthought.

Small but space-smart home for five
From a mini walk-in wardrobe to an innovative pull-out table, this 740sqft flat gets a major boost in functionality and space with multiple clever design solutions by AP Concept.

Peranakan meets industrial in this small bachelorette apartment
Who says small can’t be beautiful? AMP Design Co. proves that style and function can be had even in a 700sqft apartment.

Scandi-style resale flat with an unexpected colour palette
Ushering warmth and visual depth, dark colours are the order of day in this bachelor pad by Fineline Design.

Playful colours and geometric shapes give this 904 sqft condo a visual upsize
Versaform injects colour and geometry to this new condominium to create the illusion of a bigger space and taller ceilings.
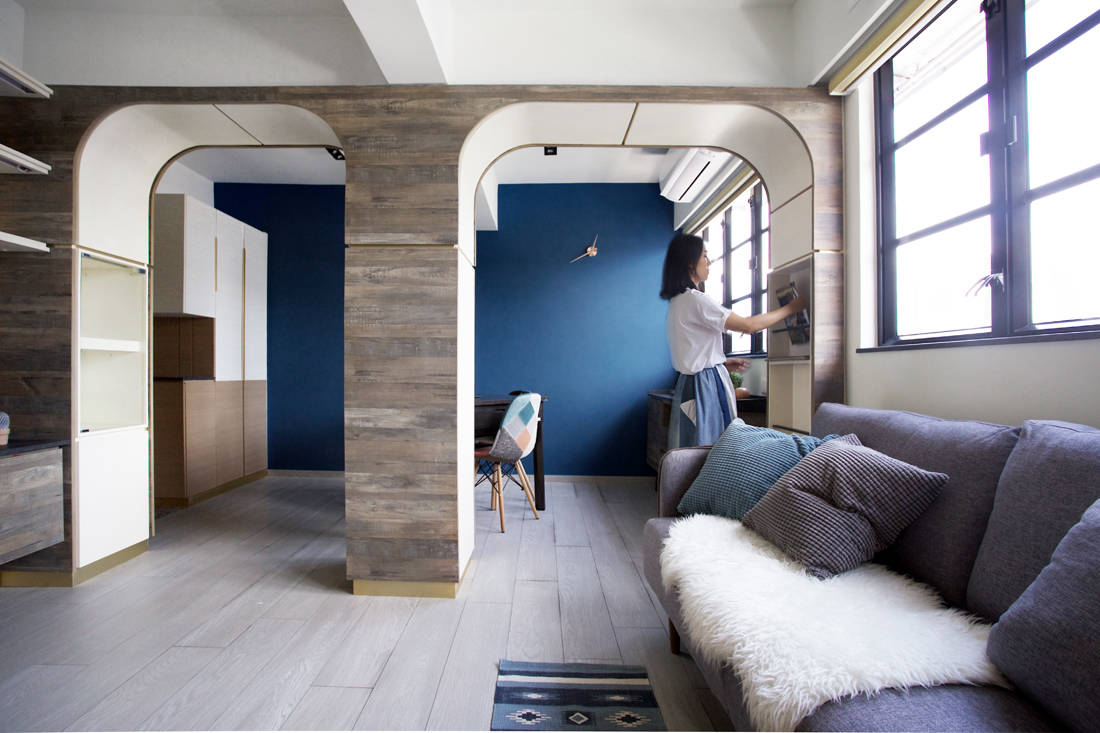
Old tenement apartment turned beautiful co-living space
Sim-Plex Design Studio creates a new prototype of a better co-living space in Hong Kong for three youths.

How to maximise space in an awkwardly-shaped HDB flat
With smart planning, bold decision making and meticulous detailing, ASOLIDPLAN upgrades the quality of life for the owner of this three-room HDB flat.

Living large in a tiny studio apartment
Metre Architects demonstrates that it’s possible to have all the creature comforts of a large home in a small studio apartment.

Courts’ new line of furniture for modern Singaporean homes
Their latest range includes space saving and multifunctional pieces at an affordable price.

Living large in a one-bedroom apartment
With a thoughtful selection of materials and clever space planning, Karen Bohn from The Orange Cube has given the owner of this apartment a bright and spacious pad that is both practical and functional.

This is how you decorate a small space with little luxuries
In this compact one-bedder apartment for two, the designers from D’ Initial Concept shows how living in a tiny space doesn’t mean you have to compromise on style or much-needed storage.

Spacious New Endeavours by AC Vision Design
Besides a generous use of clear and tinted mirrors, the designers also integrated clever space-enhancing tricks like dual-function fixtures and a hidden entrance.

Styling Tips From A 830sqft Condo
You might think that there’s not much you can do with a small home, especially if you have a big family living there. But design firm and homeware retailer Egg3 has made it a point to make sure that this 3-room condominium apartment looks stylishly chic and modern. One of the biggest considerations in this 883-sqft […]








