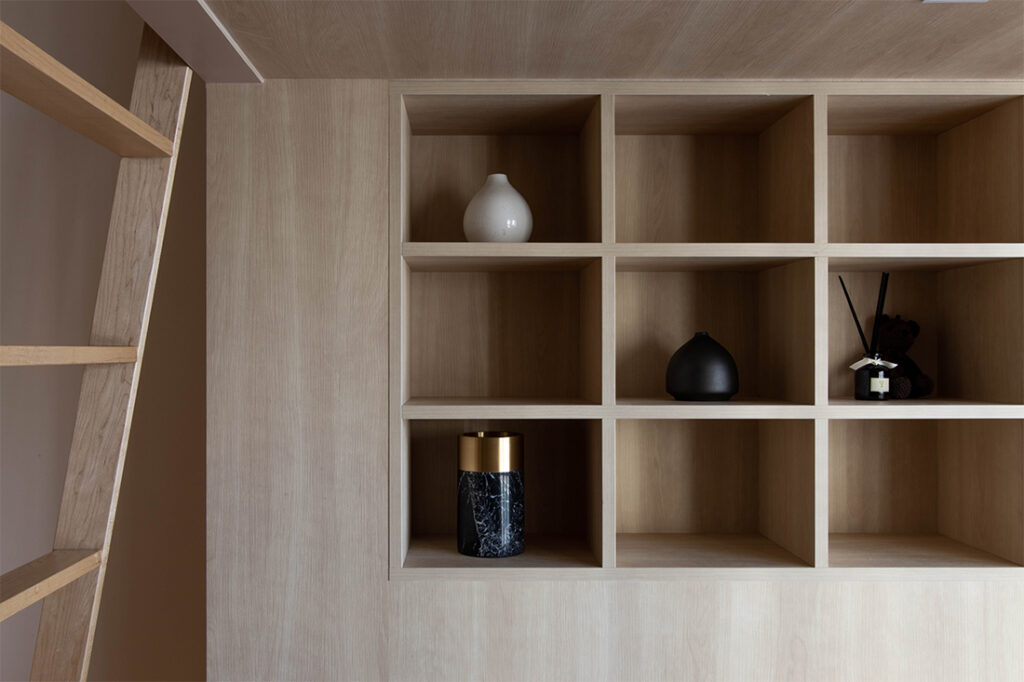Warm textures, clean lines and a minimalist palette define this home for a family of three.
9 December 2021
Home Type: 3-bedroom condominium
Floor Area: 815sqft
Text by Stephanie Peh
An enduring palette of natural colours and soft textures blend seamlessly rather than stand out in this three-bedroom apartment. “The homeowners wanted a home that would evoke a calming atmosphere, allowing thoughts and ideas to flow,” explains interior designer Soh Xin Hui from Hock Hoon, who sought to create a stimulating yet relaxing environment. The clean aesthetic also serves as a canvas for the family of three to colour the home with their personal identities.
In overhauling the original unit, the existing tiles were replaced with dark vinyl flooring that gives the apartment a homey feeling. The kitchen layout was reconfigured and fitted with a counter that doubles up as a food preparation and dining area, maximising space. And in place of sharp corners, the countertop features rounded edges – a subtle detail that facilitates a seamless flow from the foyer to the living area.

“Through visual and sensory contrast, we created a meditative atmosphere that appeals to the senses,” says the designer. The lighting in the apartment also plays a big part in creating a stimulating atmosphere. Full-length windows invite natural light into the home, calming the mind and senses.

“We paired stone texture with a warmer wood laminate to bring serenity and groundedness into the space,” the designer adds, referring to the television feature wall with its warm, wood-look carpentry, and the contrasting stone textured wall cladding. These elements are juxtaposed with mirror panels that visually expand the space.

An understated frame feature extends from the television wall and runs across the living room, emphasising the panoramic view of the interior and the outdoors. “The frame across the living room acts as a picture frame that captures the interaction between light and space. This allows the dweller to focus on the moment,” Xin Hui explains. These unseen moments created by design makes the space inexplicably compelling.

Storage areas in the living room and master bedroom are concealed within subtly designed panels. “The challenge is to make the space feel spacious despite the need for storage. This is resolved through design elements that change the perception of the space,” she says. In the master bedroom for example, the designer opted for raised platform storage, creating an alternative volume while optimising the space and hiding clutter.

This bedroom feels a little darker with black wood carpentry to promote optimal rest. “The dark wood headboard and fin details are balanced with lightly textured wall panels to introduce an intimate ambience to retreat for the day,” says Xin Hui. The bed is oriented towards the window, maintaining a connection with nature.

With rounded corners, playful arches and a loft bed, the kid’s room is cleverly utilised. The space beneath the bed serves as a play, study and piano area. “The study and sleeping areas are on different levels, connected by a solid wood ladder that emphasises traditional joinery,” the designer points out.

Small nooks were thoughtfully incorporated for a personal touch. Apart from these wondrous elements that will get any kid excited, a glass panel by the window allows for ventilation and opens up the room to allow the imagination to run freely.
Hock Hoon
www.hockhoon.com
www.facebook.com/hockhoonfurniture
www.instagram.com/hockhoon_
We think you may also like An urban sanctuary to take things easy







Like what you just read? Similar articles below

Set against a handsome-looking woody backdrop, glitzy accents in gold introduce modern opulence to this condominium unit designed by Black N White Haus.

With some imagination, even modestly sized apartments can offer homeowners all that they want – like a playground. Why not?