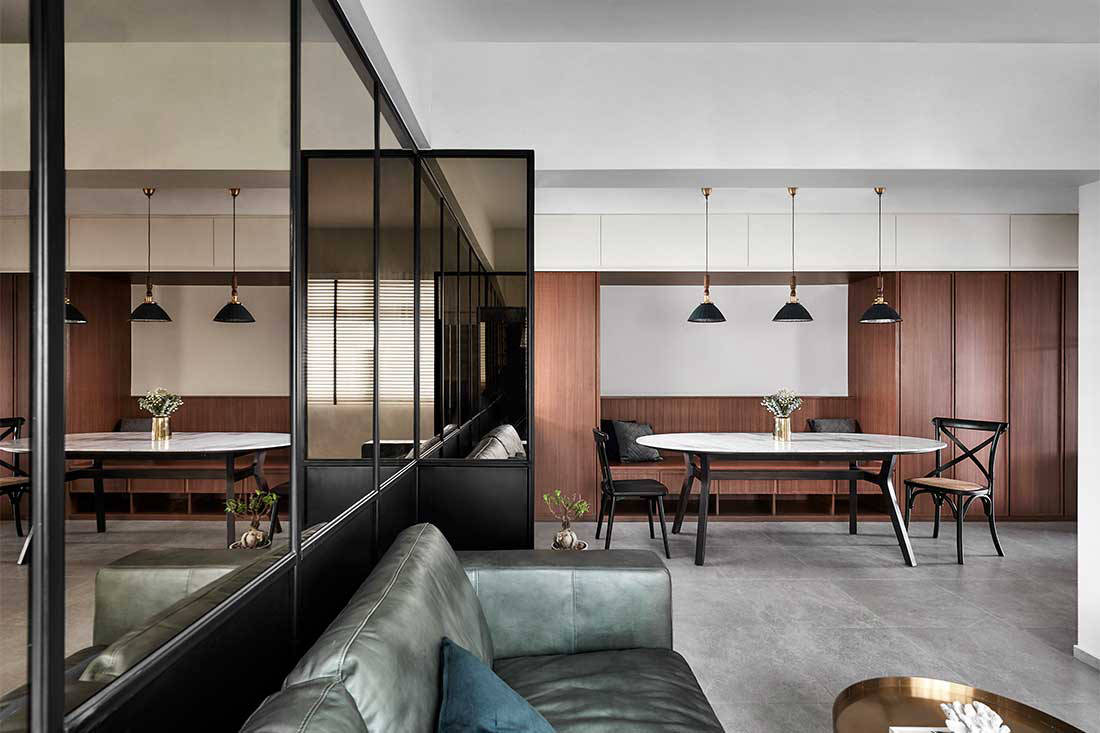This resale flat has been designed by Happe Design Atelier as a warm and inviting dwelling that alludes to the history of its neighbourhood.
2 October 2020
Home Type: 3-room HDB flat
Floor Area: 560sqft
Text by Janice Seow
In the old days, the area north of Stamford Road was called “Sio Po” in Hokkien, which means “Small Town”. It was a popular location with sea view residences.
Having purchased an old three-room flat in this neighbourhood, a couple sat down with Happe Design Atelier and through discussions, it was mutually agreed that the best response was to let the location and its history inform the design.

“We came up with idea together to bring back the vibe and nostalgic feel of the place,” says designer Ean Chu. “However, it was not about mimicking the old house. Rather, our approach was a contemporary one, but with materials and textures inserted to instil luxury, and fixtures to bring in the retro,” he adds.

To start with, Happe Design Atelier has removed almost all non-structural walls in this compact flat. It’s a decisive move that opens up the unit, and enables the spaces to be reprogrammed to better meet the needs of its occupants. “We created a larger master bedroom, a spacious dining and activity area, and a cosy family room in what was once the common bedroom,” says Ean. “In fact, the dining/activity area also serves as a home office and a workout spot for the couple,” he continues.

Great care has been taken to build a balanced design where eloquent expressions of retro and nostalgia bring warmth and uniqueness to the contemporary interiors. This is done through the incorporation of patterned tile work, accent rattan details, furnishings, and touches of olive green (sofa and main door).

Mood lighting and warm, timber tones also tie in well with the light and airy spaces to heighten the relaxed atmosphere. What’s more, unique details such as bronze mirror panels that subtly ‘enclose’ the sofa, and the banquet-style seating in the dining area foster a greater sense of intimacy.

The retro-influenced galley kitchen meets a colonial-style yard to recreate the past – though both continue to maintain a contemporary approach with a fresh colour palette and clean, simple lines. The spaces are separated by fluted glass, white framed sliding doors to establish a clear distinction between them.

Further in, the enlarged master bedroom now has the space for clear demarcation between the sleeping and wardrobe area, offering greater privacy. Maintaining a consistent design language, the custom bedhead and base is a combination of woodgrain surface and a semi-circular bronze mirror panel that lends warmth to the cool, pristine interior, while giving it a distinct identity.

Fresh and contemporary, but with touches of nostalgia that allude to the history of its neighbourhood, the flat has been skilfully designed by Happe Design Atelier to be a welcoming and soulful home where comfort abounds.

Happe Design Atelier
www.hda.studio
www.facebook.com/HappeDesignAtelier
www.instagram.com/happedesignatelier
We think you may also like An HDB flat designed with limited mobility in mind
Like what you just read? Similar articles below

From the vibrant colour palettes to iconic furniture designs and playful patterns, retro design offers a versatile and eclectic approach to decorating your home.

Quirky details and curved features bring character to this minimalist five-room flat designed by Happe Design Atelier.