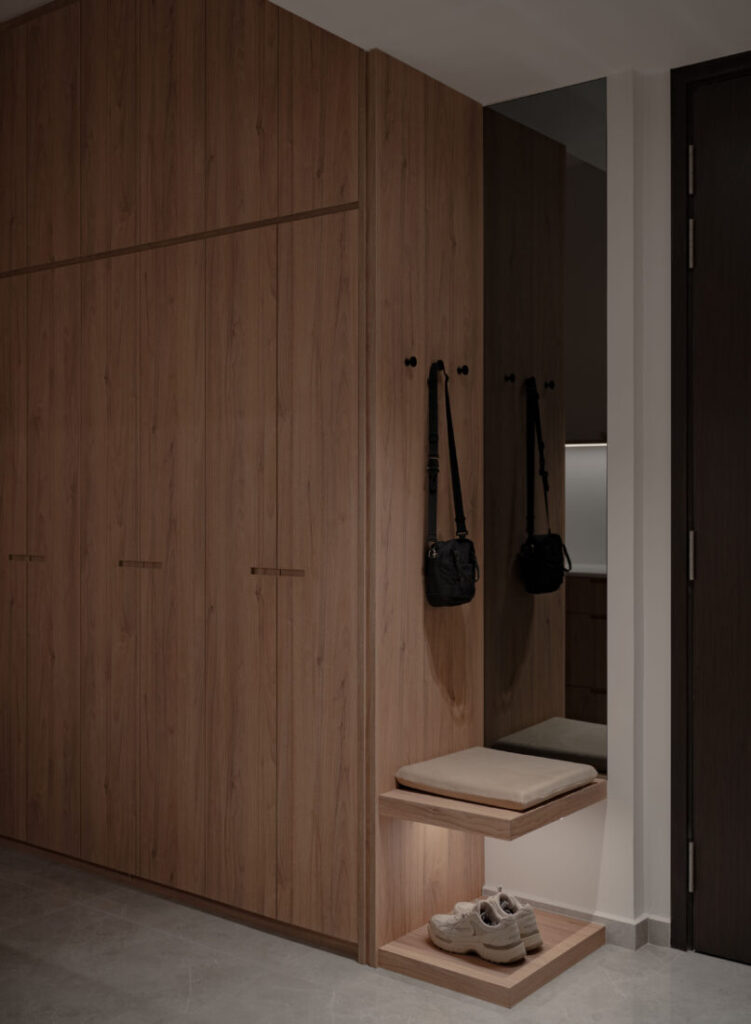Using colour as the main design element, arche° has transformed a sombre black-and-white condo unit into a warm and inviting abode with plenty of concealed storage.
1 December 2023
Home Type: 2-bedroom condominium unit
Floor Area: 797sqft
Text by Olha Romaniuk
For a couple in their fifties who were looking to transform a newly purchased two-bedroom 797-square-foot condo into their retirement home, design studio arche° took on a challenge to rethink the apartment’s design to accommodate plenty of storage without looking cramped and make the unit look more spacious. To do this, they chose to work with colour as the main tool to achieve the feeling of warmth and spaciousness and ensure that the storage solutions recede into the background.

When the clients first purchased the condo unit, they weren’t fans of the interior’s stark black and white colour scheme and modern classic look. “Other than changing the colours, the main goal was to create a minimalist home with clean lines, so that with all the carpentry built around the unit it wouldn’t look too cramped,” recalls designer Aloysius Ng.

To this end, a lot of thought has gone into designing the spaces with consideration for the homeowners’ lifestyle. This is evident right from the entry into the unit, where the built-in cabinetry used as shoe storage is designed with minimal hardware and clean lines. At the same time, a simple settee with a wall-mount tinted mirror is strategically constructed near the entrance as part of the carpentry. arche° has also turned the suggested study area into a dry pantry adjacent to the shoe cabinet to maximise the amount of storage.

Further into the home, small but mindful touches and careful colour scheme selections characterise the compact but cosy rooms, where large as well as little pockets of storage spaces fit neatly within the overall design and provide moments of comfort and utility.

In the kitchen, for example, arche° designed an integrated peninsula mini-counter adjacent to the existing kitchenette to provide the homeowners with a place for a quick meal in a small space.

In the living room, a television console and adjacent vertical shelving have been built for storage purposes, as well as to display various knick-knacks. Here, arche° has used compact furniture to make the space look bigger and avoided excessive decoration to keep the area neat and clean.

The master bedroom features a custom headboard with fabric panels to give the rest area a softer look and bult-in wooden ledges at the sides to serve as mini-nightstands. Meanwhile, bedroom two has been reconfigured into a dedicated walk-in wardrobe/study where white finishes are used extensively throughout to visually enhance the sense of space.

arche°
www.arche.sg
www.facebook.com/archeinterior
www.instagram.com/arche_interior
Photography by Iceberg7
We think you may also like Simple with a twist
Like what you just read? Similar articles below

arche° hits the sweet spot with rattan and Peranakan-style design details that bring an unexpected charm to this bright and airy apartment.

Following a much-needed revamp by Artistroom, this beloved family home is now a bright and minimalist dwelling with plenty of practical storage space.