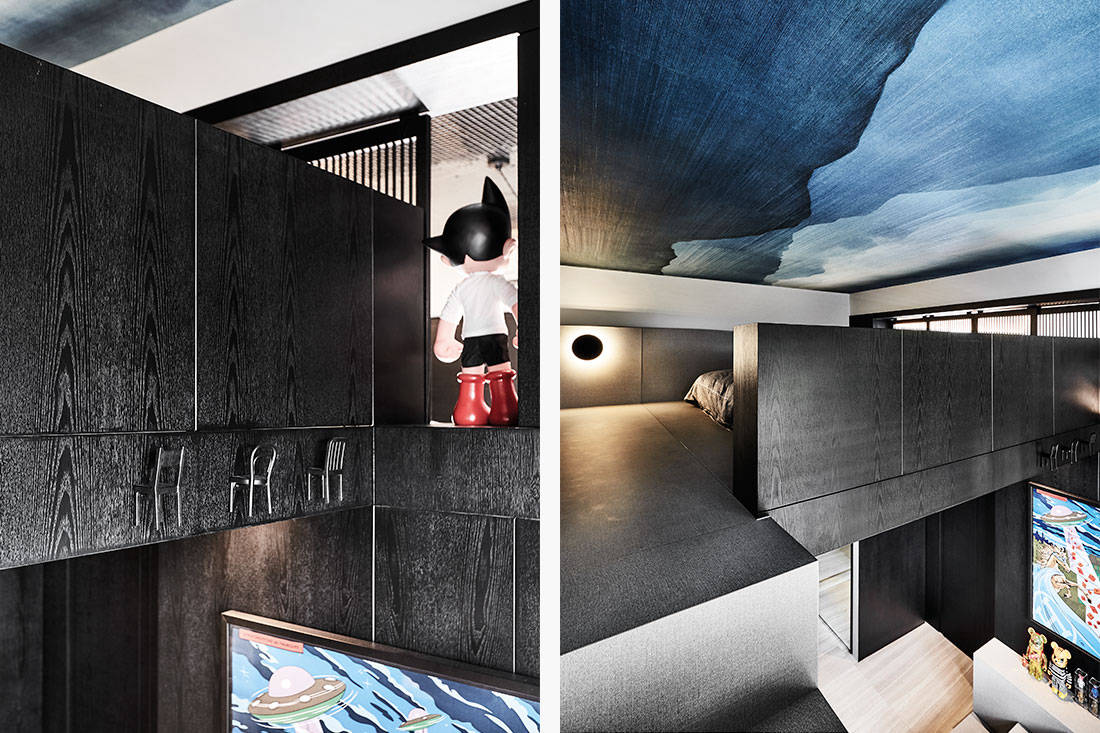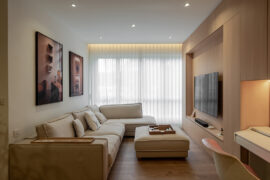See how interior designer Denise Chng turns her tiny 1+1 SOHO apartment into a stylish home with more than enough room to live and play.
16 October 2018
Home Type: 1+1 SOHO unit
Floor Area: 657sqft
Text by Janice Seow
Photography by Wong Weiliang
Art Direction by Betty Wong & Nurzuli Sobahri
When Denise Chng, interior designer and co-founder of design studio Habit, first set eyes on this 5th floor SOHO apartment, she immediately fell in love with its leafy, unblocked views and saw the potential of turning the space into a comfortable pad, despite its tight footprint.

Working in collaboration with her business partner, interior designer Li Yanling, Denise has transformed her very first home into a stylish and moody chill-out space complete with a cosy bedroom loft, ingenious (and innumerous) storage solutions, and enough room to host intimate parties as well as the occasional house guest. We find out more from Denise.

Being a designer and having designed so many homes for clients, what was it like working on your own home?
It was a very challenging yet exciting process, and I had pretty extreme emotions and ideas. Many things went through my mind as I thought, wow I could finally do things that all my clients wouldn’t have dared explored! I guess it was also an avenue to show future and past clients that these non-conventional ideas can work.

What were your main priorities and considerations in designing this apartment?
Storage, storage, and more storage – for almost everything and anything I could think of! Also, I’ve always wanted a big, comfy and deep sofa to slouch in. My third priority was to have a decent and comfortably sized guest room and study, without compromising on storage – with the intention of making this unit a 2-bedder rather than a 1+1. I thought this could also increase the value of my property.

With only 657sqft to play with, how have you carved out the space?
Other than the storeroom, there basically wasn’t any white wall left after the renovation. Not one wall was spared. I literally created storage (even if it was as slim as 6cm to fit tissue packets or batteries) wherever I thought could work and not clutter the overall space. My place is now able to fit six to eight regular adults comfortably on the sofa, with two bedrooms and a study (my room being a loft space), a fully contained open kitchen with appliances that probably only a 1,500sqft apartment would require and most importantly, tons of wardrobe and shoe storage!

Where was the biggest space reconfiguration made?
The stairs leading to the bedroom loft. I relocated the stairs along the window as it was crucial, and it determined how much more storage I could get out of the space. By having the stairs line the window, I could turn the original stair location (which was along a wall) into a long wardrobe. In addition, I could still make use of that window wall as the stair landing; and it doubles up as a breakfast/tea bar without blocking the light and view.

Habit
info@wearehabit.com.sg
We think you may also like Less is more in this tiny 377sqft Melbourne apartment
Like what you just read? Similar articles below

Using colour as the main design element, arche° has transformed a sombre black-and-white condo unit into a warm and inviting abode with plenty of concealed storage.

Designed with everyday comfort in mind, this Yio Chu Kang condominium by MET Interior offers a tranquil setting for a middle-aged couple embracing slow living.