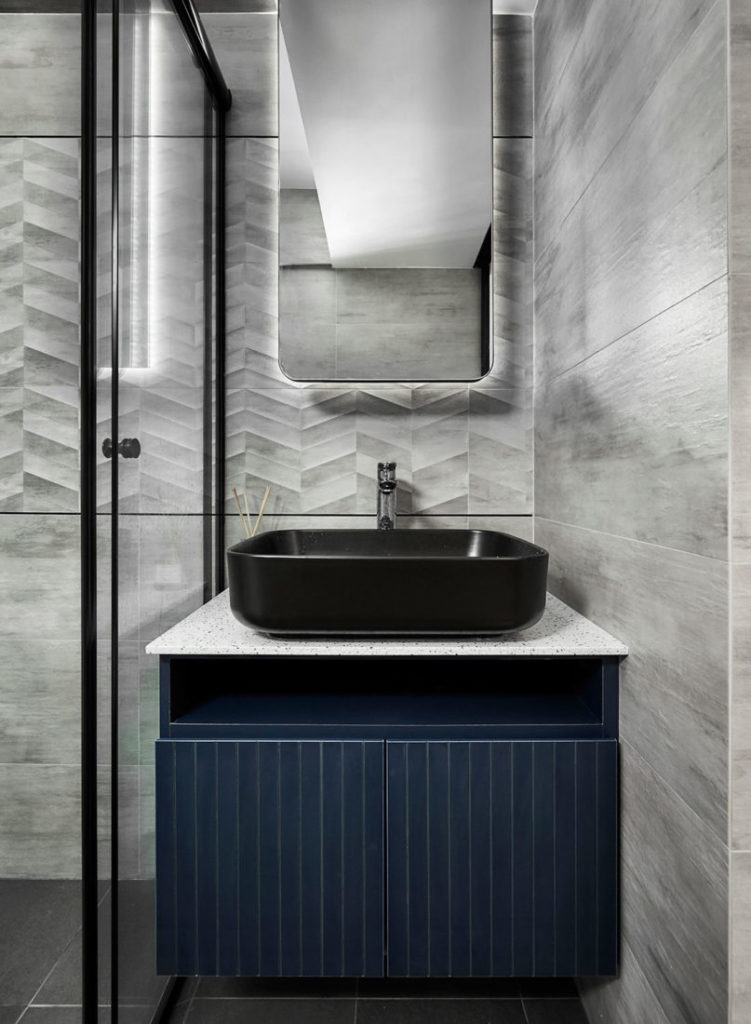Through versatile space divisions and convertible furniture, this resale HDB flat by AMP Design Co. rises to meet solo living and social occasions like a pro.
5 September 2022
Home Type: 3-room HDB flat
Floor Area: 800sqft
Text by Disa Tan
The compact size of this three-room resale flat made a good fit for its single occupant, a hardworking bachelorette who enjoys her independence. “The client has dedicated her life to her profession, her religion and the community,” shares the AMP Design Co. design team. Therefore, the homeowner’s brief was to have a Scandinavian-style home with lots of light and ample, flexible spaces to host large gatherings.

The designers reveal that the flat’s original condition was cramped and dark, and not conducive for having company over. That led them to demolish the existing storeroom separating the kitchen and living area and it has vastly improved the amount of daylight entering the home. Enhancing the circulation of space is a foldable dining table from Danish Design Co, which can size up or down to fit one to eight.

By reconfiguring the second bedroom space, this allows the homeowner to have a living area that expands towards the open study-guestroom. This is especially handy when she entertains a bigger group. Both areas are decked in a similar laminate finish that matches the base of a hidden Murphy bed for design cohesion.

When the fluted glass sliding doors are shut, the flexible guest-study room becomes a private accommodation for an overnight guest.

With the storeroom removed, the homeowner definitely needed more storage space. The team introduced a floor-to-ceiling storage unit to stow away bulky items like luggage.

Instead of the usual light Scandi hues, they also wanted to inject a greater colour contrast into the space with a curved alcove light feature in a dark blue tone.

The original terrazzo flooring has been retained but with some of the existing walls hacked away, the designers needed to level the floors with new flooring. They chose vinyl and the contrast of the warm wood-look textures against the sporadic chip details draws out a striking pattern.

The homeowner loves to bake, so the team created a peninsular counter with a nearby built-in oven in the kitchen to serve as her designated baking area. Should she choose to do heavy cooking, there are sliding glass window panels and a glass door to cordon the kitchen and keep cooking smells at bay.

To match the light wood-look laminate finishes on the cabinetry, they selected a tiled backsplash with dark, grainy colours and an interesting visual pattern. Their intention was to mirror the design pairing of the terrazzo flooring and wood-inspired details in the living area.

With the master bedroom extended out towards the living area, the team had to work in new vinyl flooring to replace the hacked areas. It now serves as a cosy landing spot for the wardrobe and dressing area. They also worked in a curved backing detail with lighting (similar in concept to the living area’s alcove light feature) as a striking backdrop to the vanity counter.

The master bathroom has been slightly reconfigured to make room for a standout vanity. The eye-catching setup combines a backlit mirror with contoured edges, a countertop sporting terrazzo-like details, and a cabinet design that echoes the distinct design features in the home.
AMP Design Co.
www.amp-design.co
www.facebook.com/amp.d.space
instagram.com/amp-design.co
We think you may also like A Japanese-inspired den filled with zen
Like what you just read? Similar articles below

To transform a 400-square-foot apartment in Hong Kong into a duplex fit for a meditative lifestyle, Patrick Lam of Sim-Plex Design Studio has deployed all the hacks and tricks from his design repertoire.

Loco Division seamlessly blends mid-century modern aesthetics with playful accents in this compact flat, designed for a lady and her beloved dog.