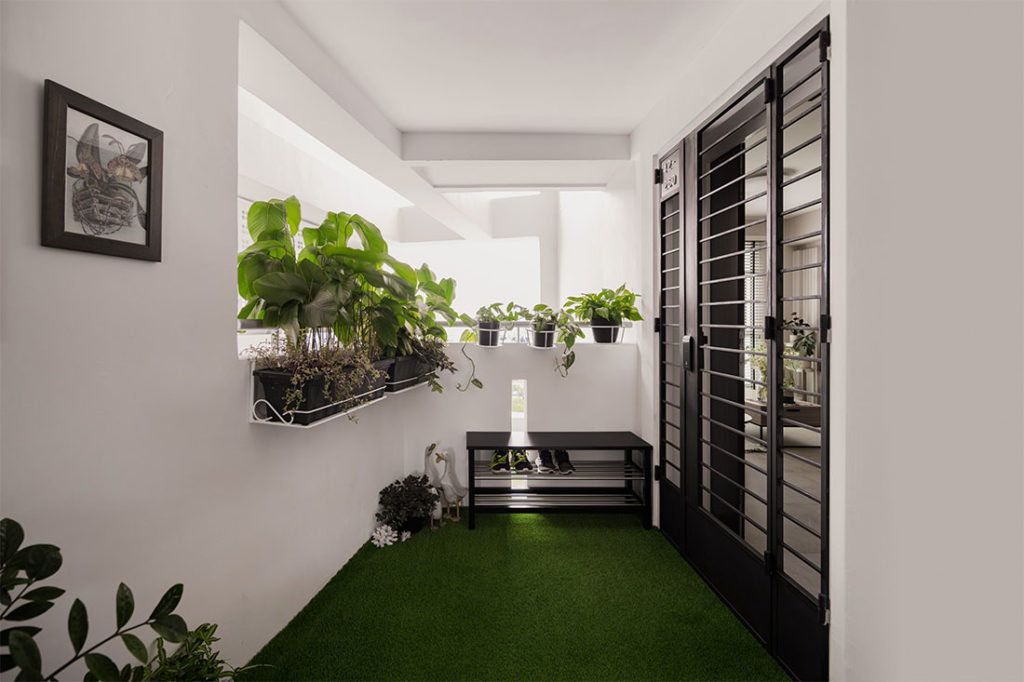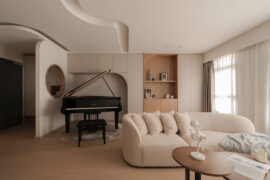The brief was for a cosy and homely space, and OVON delivered it with finesse in this three-room BTO flat with pockets of greenery that bring the outdoors in.
23 August 2022
Home Type: 3-room HDB flat
Floor Area: 670sqft
Text by Airis Abdullah
It’s easy to think that there are many constraints to small homes. But much can be done to create a home that fits the needs of the family. When Leon Leong from OVON was roped in to design this three-room BTO unit, the homeowners, a couple with their adult son, already knew that they wanted a place that was homely and cosy.

Plants are also a part of their life, evident from the transformation of the corridor outside their unit. It is now a mini garden with an assortment of lush plants and artificial turf.

Inside, too, potted plants decorate the home, adding to the laidback vibes. One of the things Leon addressed was the owners’ request to have plenty of storage space. “So after discussion, we proposed opening up the kitchen and service yard to increase the kitchen storage space from the laundry area to the dining zone. It connects with a customised peninsula dining table that merges with a dry pantry for their coffee machine and water dispenser,” he shares.

The highlight of the kitchen is this feature wall of black and white tiles featuring trees and leaves in the cosy dining space. They complement the decorative grey square tiles on the other wall. Black metal open shelves allow the family to display items collected from their travels.

The refrigerator has been placed further into the kitchen, and it’s a practical arrangement for the convenience of food prepping while cooking. These details maximise the functionality in a small space.

OVON planned a sleek feature wall with all wiring concealed to keep the living area looking spacious and neat. They also went without a console cabinet as the homeowners do not use a set-top box. Pockets of storage can be found in the choice of furniture, such as the coffee table.

Blinds are an excellent option for managing the afternoon sun to keep the home cool while providing the sunlight houseplants need.

For more storage, Leon proposed a storage platform bed fitted with drawers for the master bedroom. The woodgrain laminates and soft green walls give the bedroom a relaxing ambience and allude to nature.

OVON used the same matte flooring throughout the home, from the living room to the kitchen and bedrooms, which is instrumental in creating the spacious look. The team also overlaid the HDB-provided wall tiles to ones that complement the overall design scheme. The natural stone patterns and textures created by tiles in different formats contrast against the elegant black bathware and fixtures. These black finishes echo the black metal lines seen in the rest of the home for a consistent feel.

OVON
www.ovon-d.com
www.facebook.com/OvonD
www.instagram.com/ovon_design
We think you may also like Slow living in a Scandi sanctuary
Like what you just read? Similar articles below

Designed for a young family, this five-room BTO flat by OVON draws out Scandinavian warmth with a gentle sense of rhythm.

This condo unit may be a small two-bedder, but Rhiss Interior has given its owners just what they hope for – a cosy, cave-like dwelling with lots of storage and designs tailored to their lifestyle.