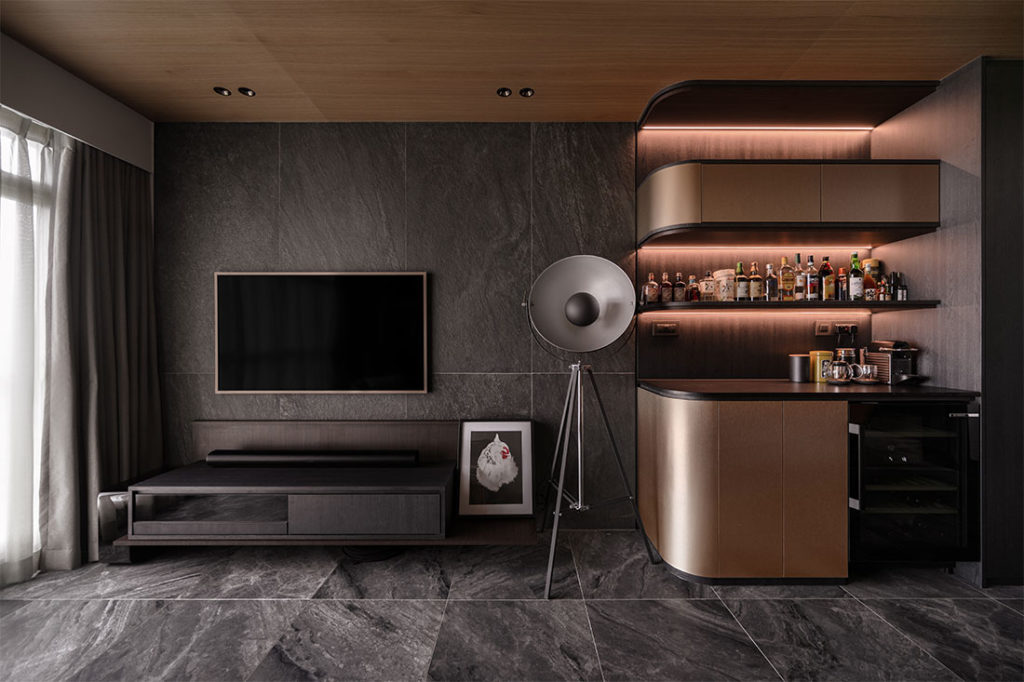A couple’s personal passions and aesthetic inclinations are perfectly encapsulated in this three-room flat designed by IN-EXPAT.
11 August 2022
Home Type: 3-room HDB flat
Floor Area: 700sqft
Text by Janice Seow
Nature-inspired finishes of wood and stone envelop this three-room flat to create a warm and inviting atmosphere, and a peace-filled sanctuary for a couple.

The interior draws on the Japanese design aesthetic, as part of the brief given by the owners who appreciate the architectural works of Japanese designers.

According to interior designer Eddy Kong from IN-EXPAT, who renovated this flat at a cost of $110,000, the clients wanted their compact, 700-square-foot HDB unit to feel more open and spacious. The design also had to cater to specific lifestyle desires and hobbies. “A bathroom with both a standing shower and a bathtub was something they wanted. Having the design work around their bonsai collection too, was an absolute requirement,” shares Eddy.

In response to the brief, the designer has completely redesigned the flat’s layout where, in his words “nothing was kept except the windows of the house”. The unit’s two bedrooms have been combined into one, dramatically enlarging the couple’s resting quarters. The demolition of a wall to one of the rooms also allowed the designer to replace it with display shelving for the couple’s bonsai, as an alternative divider between the living area and the enlarged master suite.

At the end of the walkway to the private quarters – now concealed behind a sliding door – stands a larger bonsai plant that’s strategically lit from above, marking it as a work of art to be admired.

Natural tones form the home’s calming palette. Aside from the veneer wall and ceiling cladding and large format granite and marble-look tiles, warm bronze tones on the custom pantry/bar add a touch of luxury, complementing the home’s naturalistic scheme.

The entire unit enjoys a cohesive colour and material language so all spaces feel seamlessly connected. In the bedroom however, the feel is decidedly lighter with white and grey chosen for their calming qualities.

The bed has been oriented to face the view, with the wardrobe and cabinets on either side ensuring enough space for all the clients’ storage needs. There’s even space carved out for a work desk.

To build a bathroom en suite large enough to house a shower and tub, the designer has incorporated part of the space that was the common bathroom, and the latter has now been downsized into a powder room for guests.

The vanity unit has also been brought out of the master bathroom, which not only gives more space to the ritual of bathing but allows more people to use the area at the same time. In addition, the vanity design incorporates a good amount of storage, which is a godsend in small homes.

All that’s left is for the couple to enjoy the comforts of a home that feels more like a luxury apartment now, than a three-room flat.


IN-EXPAT
www.inexpat.com.sg
www.facebook.com/inexpatsg
www.instagram.com/inexpatsg
Photography by Studio L’arc
See the IN-EXPAT profile
Like what you just read? Similar articles below

Sparked by the homeowners’ love of colours, funky shades and art come on strong in this truly characterful resale flat designed by Insight.Out Studio.

Uncommon Studio reimagines a compact three-room BTO flat as a serene dwelling that uniquely captures the homeowners’ love for travel and slow living.