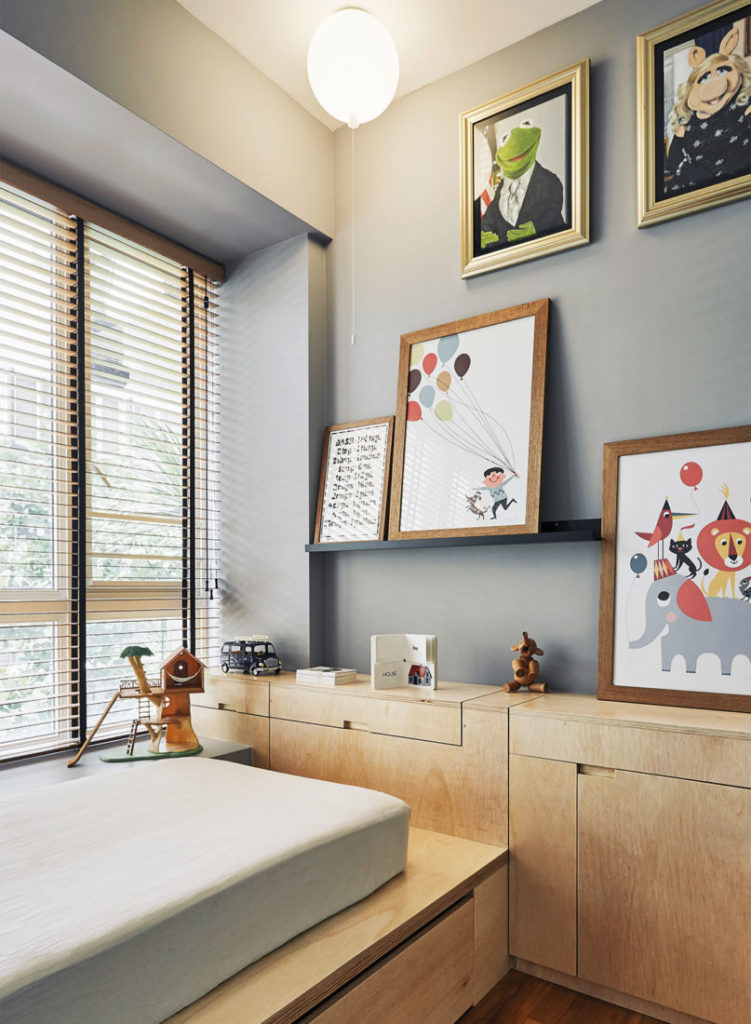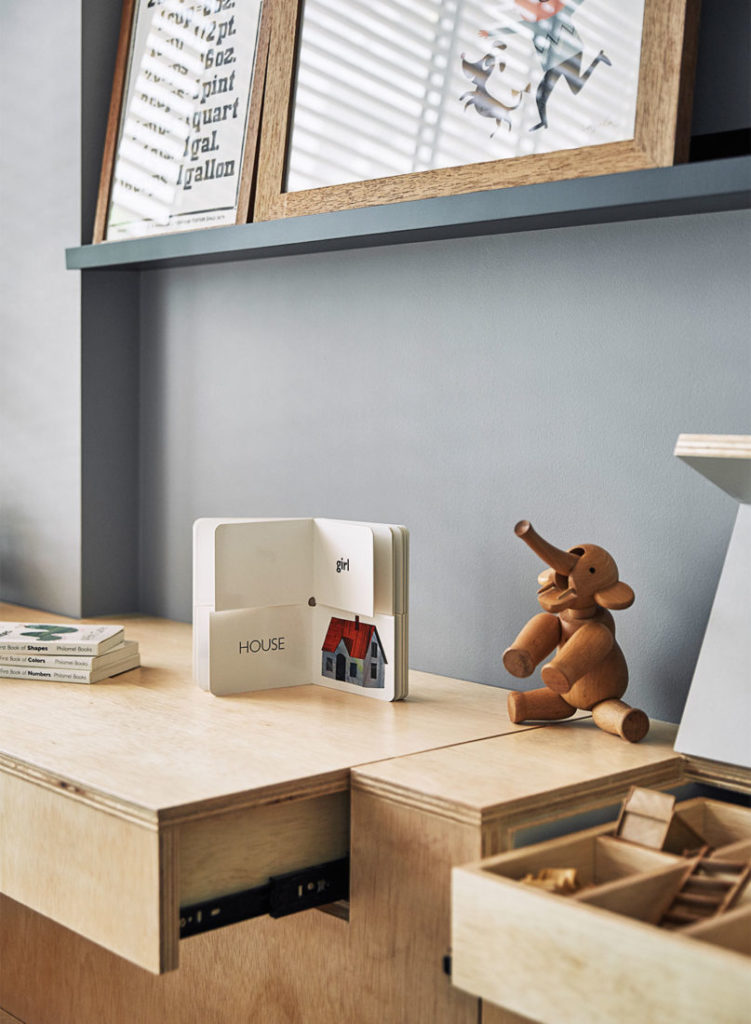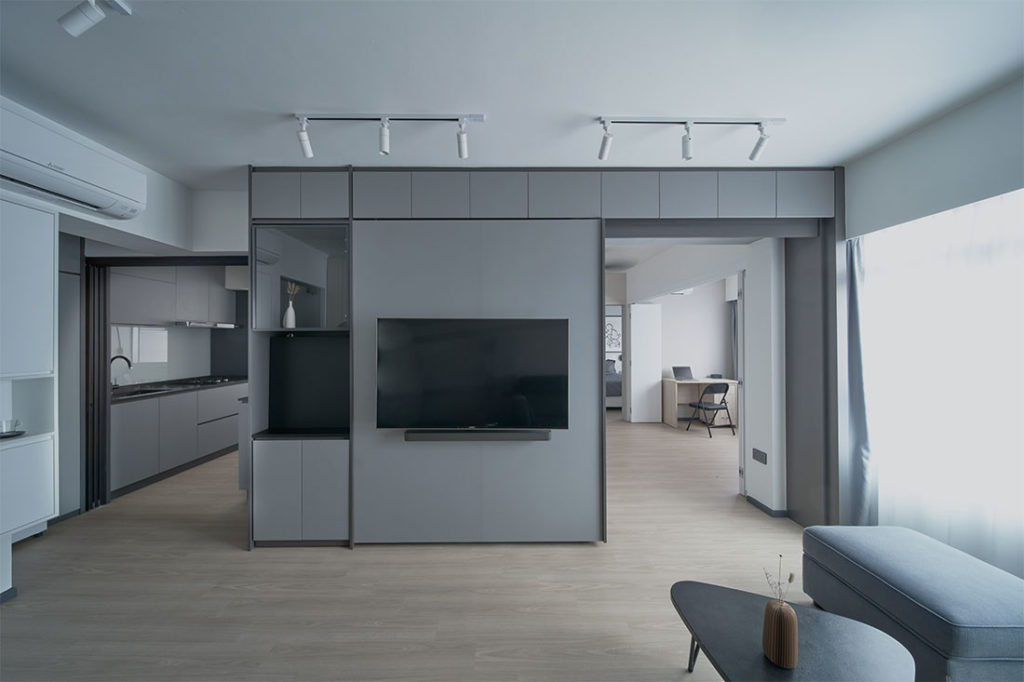Apartments may be getting smaller, but here are five great design ideas to make life in small spaces a breeze.
9 November 2021
Text by Janice Seow
Privacy is always a challenge in small homes, especially when there are several occupants all jostling for their own space. In this flat (above), the cabinet is a thoughtful piece of multipurpose furniture that comes with an integrated privacy screen. This can be pulled out to create a small, semi-private corner where the owner can enjoy some alone time to paint.
Project: 3-room BTO flat
Design by D’ Marvel Scale. See full feature here

Side tables are almost a necessity in bedrooms. After all, where else would we place that cup of tea we’re having before bed, that book we’re reading, or our phone/alarm clock for that matter.
In this one-bedroom apartment, the side table is a nifty drawer that can slide out only when needed. It’s also marvellous for keeping clutter out of sight.
Project: One-bedroom apartment
Design by Craftsmen Studio. See full feature here

This one-bedroom apartment has a cat sanctuary ‘within its walls’. In the living area, the wall-to-wall cabinet is not just for storage. A see-through ‘tunnel’ has been carved out at the top, so the felines can play and the owners still have the ability to keep an eye on them and enjoy their antics.
The dining table and seating are integrated within the same cabinet and can be pulled out for meals. This frees up precious space at most other times of the day. Talk about multipurpose!
Project: One-bedroom apartment
Design by d’Phenomenal. See full feature here

A kid’s room should be designed to nurture the imagination, and this compact room has it in spades. Apart from hidden cubbyholes to hide little toys and ‘secrets’, the custom, multipurpose cabinetry comes with a small slide out desk to meet the simple requirements of a young child. It has space enough to draw and colour, and to pursue other creative hobbies.

Project: 3-bedroom condo
Design by WAFF. See full feature here

Every piece of non-structural wall in this flat has been removed, and the layout reworked to meet the requirements of the owner. The occupant is a single lady who lives alone, but who wanted her home to be able to accommodate close friends on occasion.

The dining table is hidden and only slides out when needed. With some reconfiguration, the corridor has also been converted into a usable entertainment/mahjong space. When the sliding panels to the right are closed, a study or guest room is easily created. This space also works as a buffer zone between the public and private zones.
Project: 3-room HDB flat
Design by Chalk Architects. See full feature here
We think you may also like Great wardrobe ideas for all kinds of homes and spaces
Like what you just read? Similar articles below

For a homeowner with a passion for travel and baking, d’Phenomenal crafted a calm and inviting residence using natural materials and Japanese design elements.

This HDB flat designed by Rhiss Interior caters to the homeowner’s golden years with a design that’s classically timeless and future proofed.