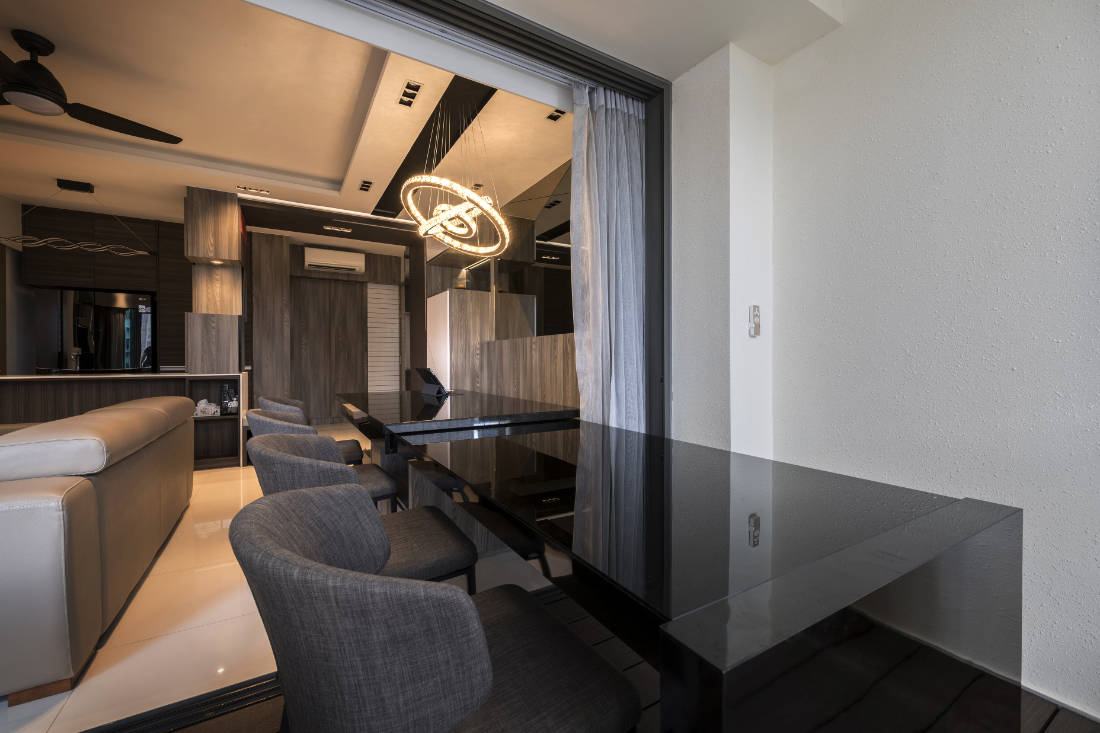Custom furniture, discreet storage and the use of wall volume significantly enhance this apartment’s true space potential.
14 August 2020
Home Type: 3-bedroom condominium unit
Floor Area: 1,100sqft
Text by Vanitha Pavapathi
With 1,100sqft to play with, smart, space-saving strategies had to be employed in order to house a young family of four and a domestic helper comfortably. On top of that, the owners desired a modern luxury dwelling with ample storage, yet understated in nature. Such balancing act can only be orchestrated by a professional, so they enlisted creative director Pen Teoh of Vivre Creative Design. Thankfully, Pen had a blank slate to work with as the condominium unit was brand new.

Since the gregarious owners love hosting gatherings on the weekends with friends and family, the open living-dining area has been tailored to suit their lifestyles. The main highlight here is the bespoke dining table that could be extended into the balcony when needed. For this to be possible, the sliding doors that originally sit on both ends were now made to be pushed to only one end. While banquet seating lines one side of the wall to save on space, tinted mirrors and a glass pendant up the glam factor.


A melange of matte and glossy laminated cabinetry in contrasting shades extends from the banquet seating, subtly demarcating the dining space from the entryway. This laminated feature stretches into the kitchen across the ceiling, creating a framed transition of space. The same material palette is also evident on the TV console for uniformity throughout the open space.

Nevertheless, the most discreet yet remarkable design manoeuvre by Pen was having to carve a hole in the wall between the master bedroom and the daughter’s bedroom to accommodate a TV console in the former and a study table in the latter. Instead of building these separate features on top of the existing wall, this smart strategy helped save considerable space, while maximising every square inch.

While the master bedroom exudes a moody, hotel luxe vibe, the daughter’s bedroom is a picture of innocence with whites and light grey. In the latter, a magnetic writing board makes writing notes and tasks more fun, while an additional pull-out bed makes it ideal for sleepover parties with the little girl’s cousin.
Vivre Creative Design
www.vivre.com.sg
www.facebook.com/VivreCreative
www.instagram.com/vivrecreativedesign
We think you may also like Clever modifications make this 800sqft apartment livable for a couple
Like what you just read? Similar articles below

With a reputation for thinking outside the box, D5 Studio Image has fully maximised the living possibilities in this three-room flat.

In response to this home’s many beams, d’Phenomenal has crafted elegant solutions that bring curves to the edges.