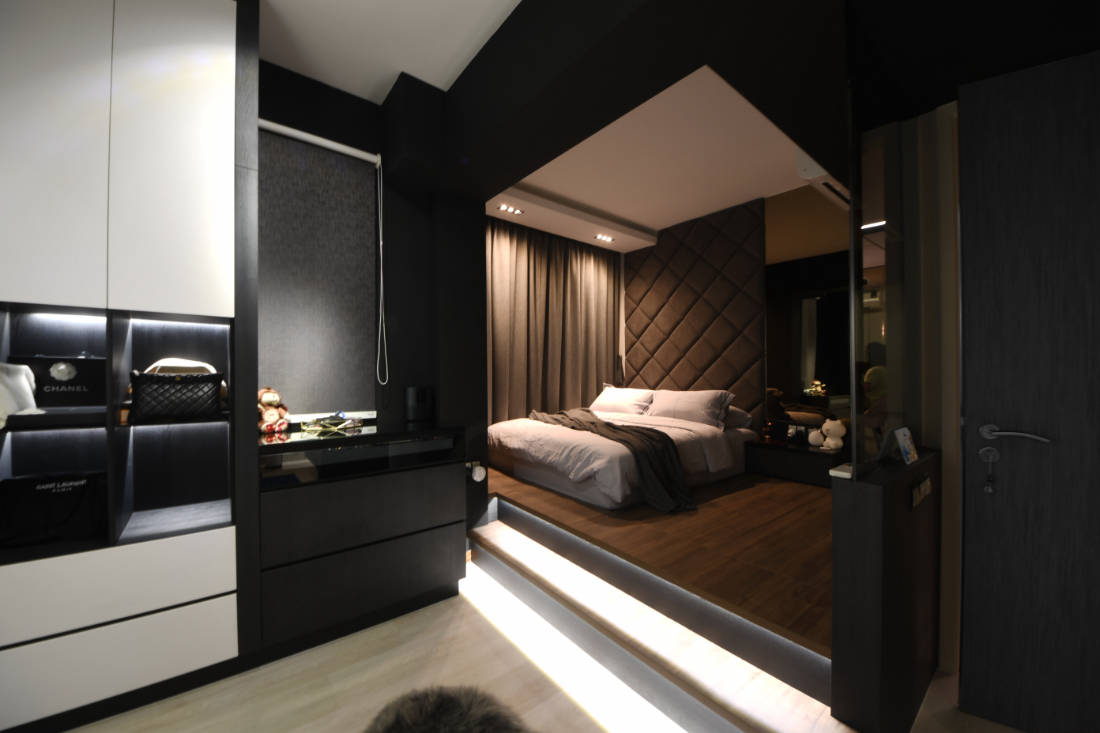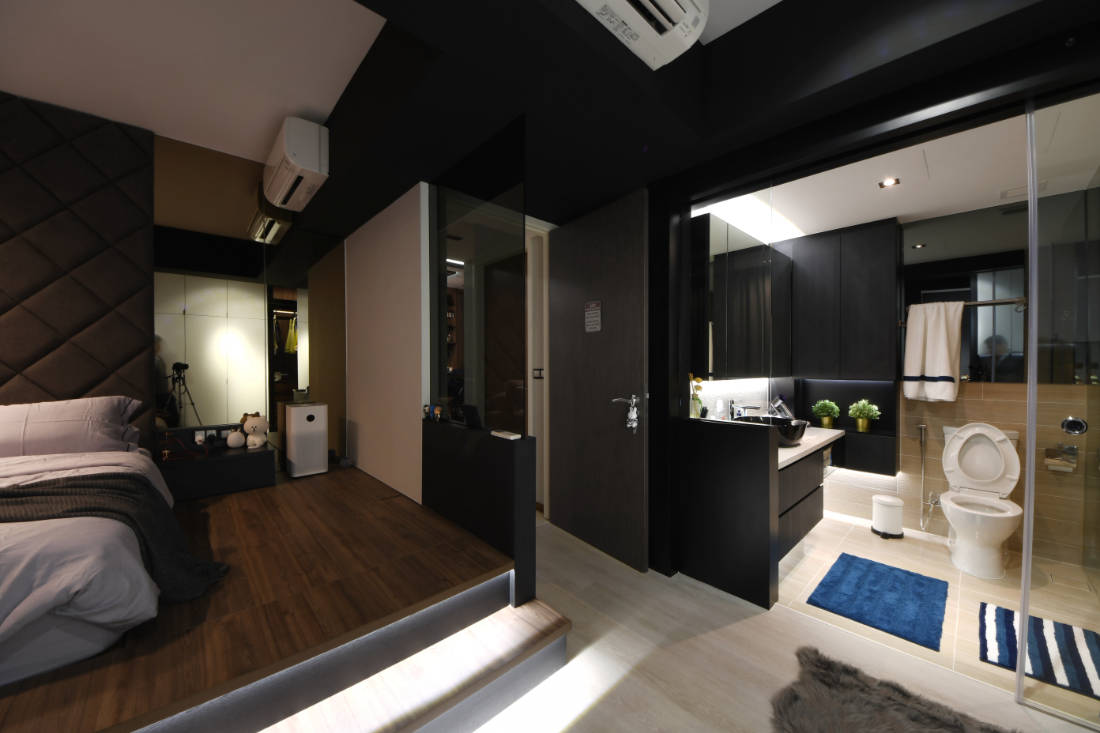Vivre Creative Design merged two bedrooms into one, tackled the narrow footprint of the dining space, and created space for a walk-in wardrobe and additional storage for the owner’s toy collection within this modestly sized apartment.
12 May 2020
Home Type: 2-bedroom condominium unit
Floor Area: 800sqft
Text by Vanitha Pavapathi
Before enlisting creative director Pen Teoh of Vivre Creative Design, this modestly sized dwelling is your typical run-of-the-mill apartment. It lacked character, colour, and class. It was also too cramped for the mid-40s couple living here. The husband is a toy collector, specifically Marvel action figurines. The wife, on the other hand, needed space to house her collection of designer clothes and handbags.

Since it was only the two of them living in the apartment, Pen proposed to combine the two bedrooms into one, in favour of a larger master bedroom with a walk-in wardrobe to boot. “Although the original common room could quite easily serve as a closet, it wasn’t a practical solution for the couple,” Pen explains. It would also miss the mark on making the apartment look more spacious, which the couple asked for. “But even with a walk-in wardrobe, there wasn’t enough space to keep the couple’s luggage. The solution came in the form of a platform bed that can be flipped up to reveal additional storage below.”

To further expand the room visually and improve light circulation, the en suite wall was removed and replaced with frosted glass pocket doors that hide into the wall when fully opened. Motorised roller blinds can be installed for added privacy should the owners find the need for them in the future. Inside, more storage has been catered and the overall design language is consistent with the bedroom.

Given the narrow layout of the common area, the couple decided to forego a regular sized dining table. Instead, they asked for an unobtrusive bar counter-cum-dining table. “I responded by designing a breakfast counter sans legs, making it cantilevered with just the support of internal metal structure that connects to the wall cabinet,” Pen shares.
This serves the couple well as the full-height cabinet next to it functions as a coffee station too. The wall, cladded in tinted mirrors, help give the impression of a much larger space and sets the tone of the dining area.

Subtly defining the dining area from the living space is the false ceiling feature. But what really stands out and demarcates these two areas is the addition of a full-height glass cabinet, in which the male owner’s toy collection is displayed.

This distinct separation also met feng shui requirements of not having good qi escape to the balcony the moment the front door opens. After all, a home should be a sanctuary and where great memories are made.
Vivre Creative Design
www.vivre.com.sg
www.facebook.com/VivreCreative
www.instagram.com/vivrecreativedesign
We think you may also like A 900sqft bachelor pad that every mum would approve of
Like what you just read? Similar articles below

The lush surroundings and hardy interiors of this forty-year-old apartment served as the inspiration for its makeover.

This condominium apartment by Joey Khu ID uses wood to its best advantage, creating a calm and tactile home.