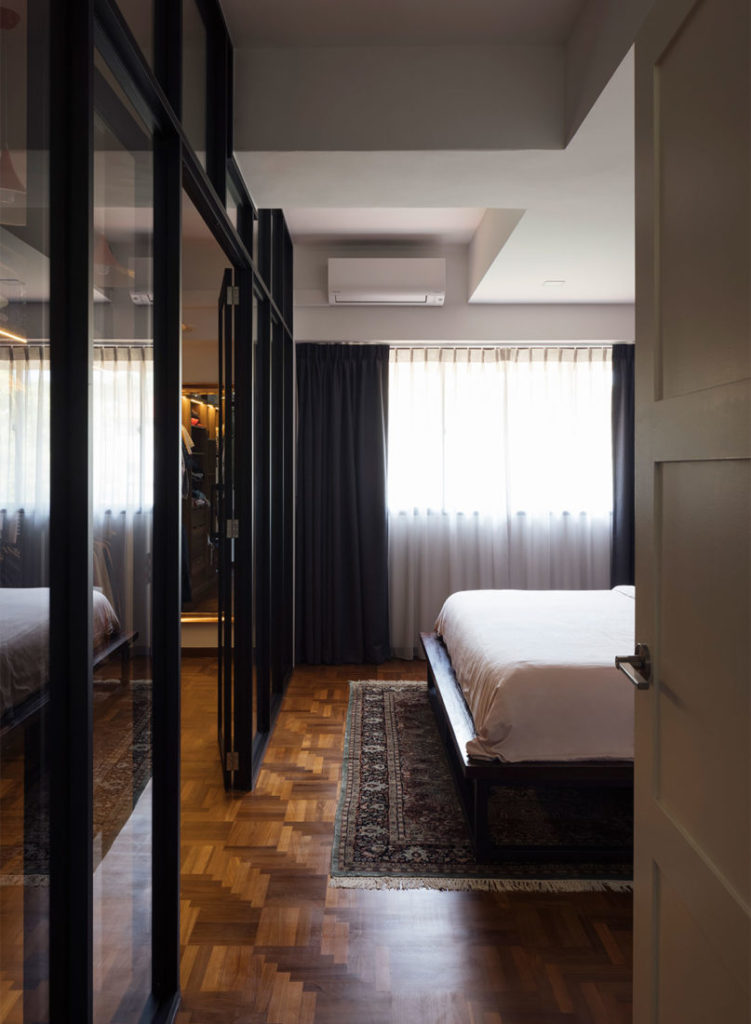The lush surroundings and hardy interiors of this forty-year-old apartment served as the inspiration for its makeover.
14 July 2022
Home Type: 3-bedroom condominium
Floor Area: 1,700sqft
Text by Isabelle Tow
Possessing green thumbs, the owners of this apartment now have a dense garden of indoor plants on their balcony. Since greenery is a central feature of the estate as well, the designers wanted to curate an interior that would consider and seamlessly blend in with the surrounding environment.

Despite its age, the bones of the house are well-maintained, and the apartment has acquired a charming patina over time. One of those features are the parquet floors, which are laid in a double herringbone pattern. To allow the vintage details to pop, a pared-back concept was sought, comprising simple white walls and classic furnishings made from natural materials.

As one of the apartment’s standout features, the existing arched frame by the entrance foyer was kept. The area is tucked to a corner with few windows, but a fresh coat of white paint brightens up the space and is a nice contrast against the dark wooden steps.

The kitchen layout was completely reconfigured to optimise the space and fulfil the owner’s request for a bar counter. The result is a practical, storage-maximised space decked in soothing navy, a colour inspired by nature.

Another interesting feature of the apartment is that it is a split-level home, with stairs leading upstairs and downstairs from the main living area to the master bedroom and common bedrooms respectively. Here, the neutral palette brings attention to the hung art and vintage furniture pieces.

A bold charcoal accent wall was chosen for the master bedroom to create contrast with the vibrant hues of the art pieces and pastels on the soft furnishings. The inky hue also invokes a slumberous vibe, signalling a space for rest.

The rooms on the upper floor were combined so that the entire floor is now the master suite. The bedroom is separated from the walk-in wardrobe by a framework of glass panels that act as a spatial partition.

The rectilinear geometry and monochromatic scheme of the windows is repeated in the master bathroom. Dainty lights and a curated display of keepsakes warm a bare wall at the top of the stairs.
three-d conceptwerke
www.three-d-conceptwerke.com
www.facebook.com/threedconceptwerke
www.instagram.com/threedconceptwerke
We think you may also like A bold and eclectic family abode with loads of personality
Like what you just read? Similar articles below

Inspired by the charm of Tiong Bahru’s walk-ups and black-and-white bungalows, this 1,300-square-foot condo mixes classic details with a layout tailored for modern life.

Wynk Collaborative designed the LM Penthouse into an airy, modern sanctuary, with a focus on openness and versatility for a family of four.