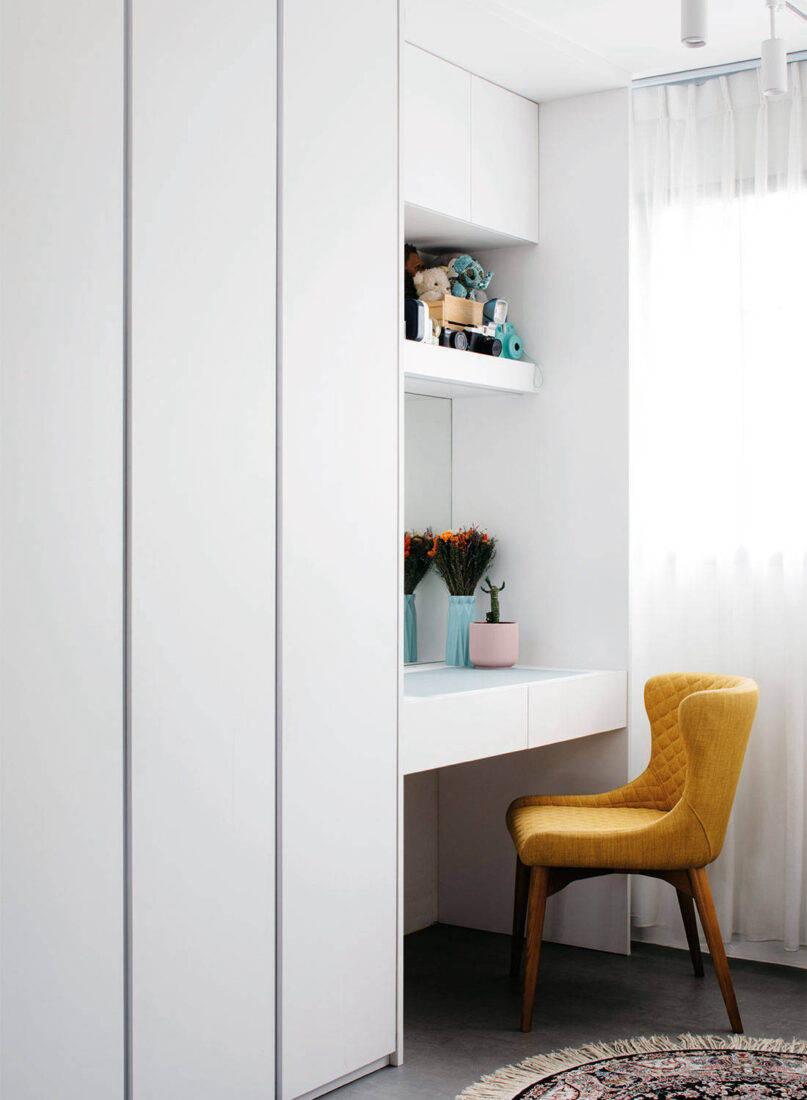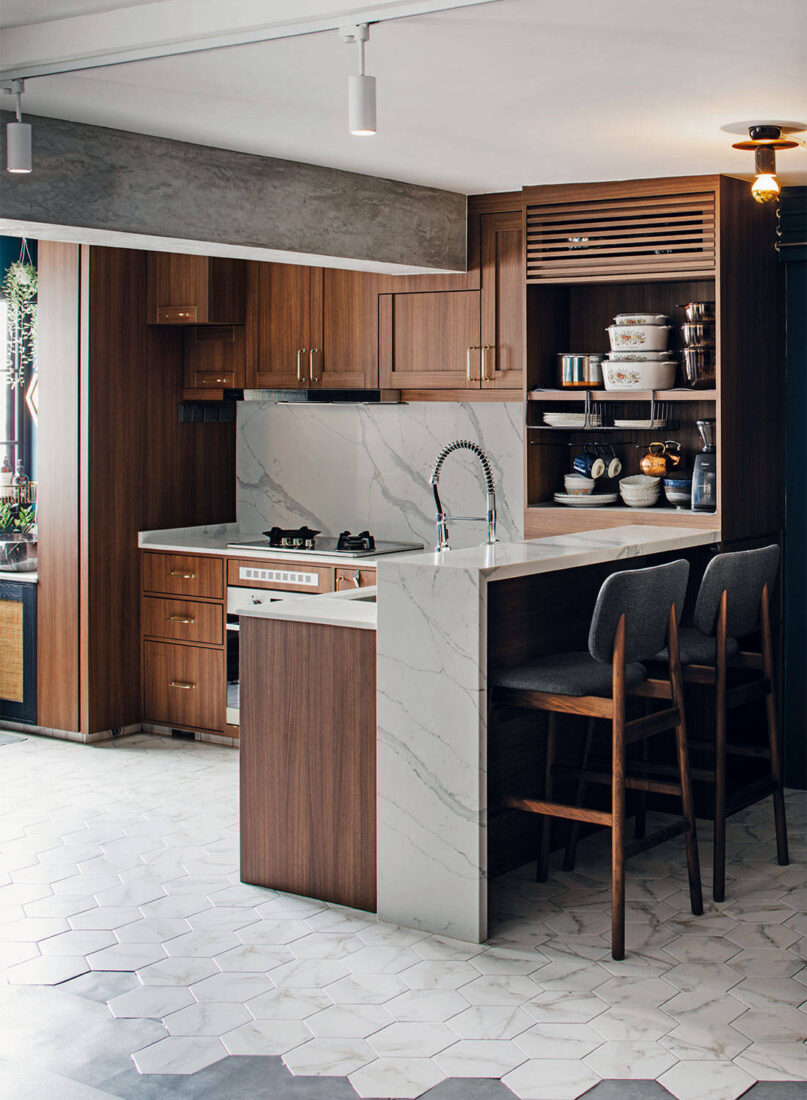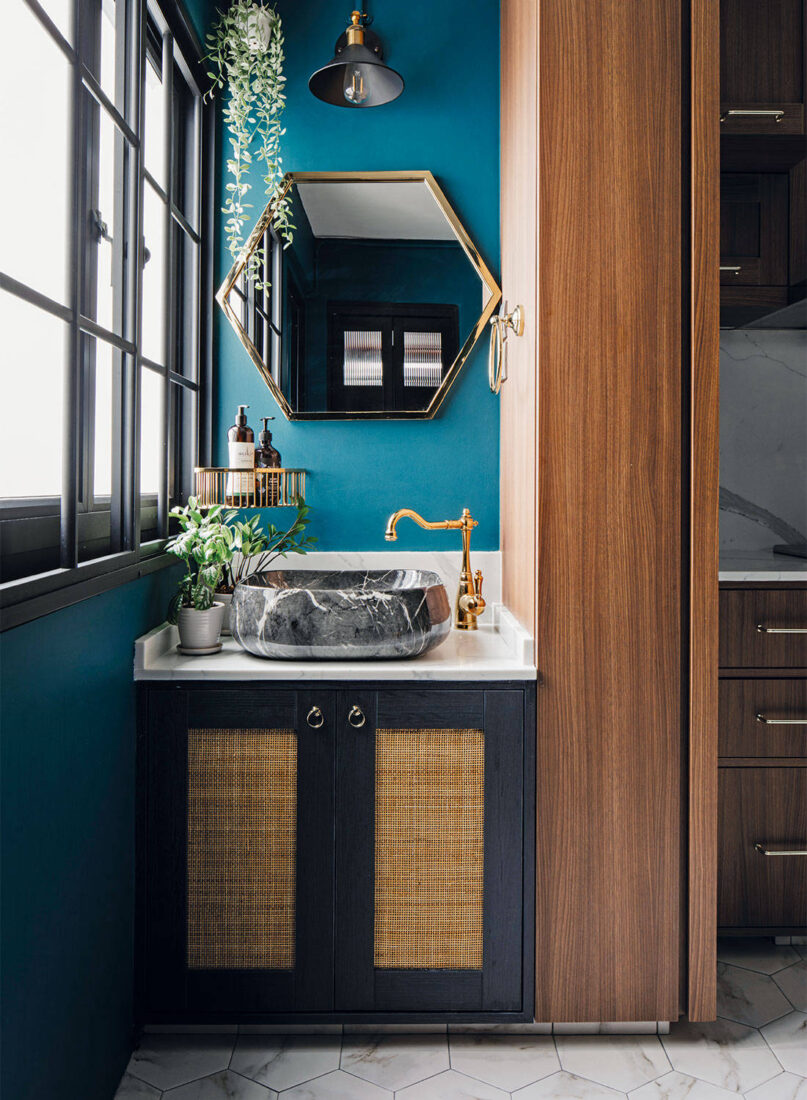Strong colours and a balanced mix of modern and vintage elements create an impactful but cosy home for a close-knit family of four.
8 July 2021
Home Type: 4-room HDB flat
Floor Area: 947sqft
Text by Olha Romaniuk
The owners have lived here for over twenty years and decided to renovate their home to accommodate the needs of their growing family. The original design of the home lacked storage space, and so top on list for interior design firm three-d conceptwerke was to incorporate ample storage space into the flat without making it look cluttered. In the living room, the solution involved the creation of tall storage cabinets hidden behind curved mirrored doors to enhance the sense of space and reflect natural light into the room.

A glimpse into the son’s bedroom from the living room reveals a continuation of dark colours from one space to another. Since each family member favoured a different style, the design team came up with an eclectic yet somehow cohesive design language that balances the use of dark and bold colours – black, teal, red and navy blue – and modern materials with vintage elements like rattan and gold sanitary ware.

The daughter’s bedroom and the living room merge together in a semi-open concept, with the two spaces separated by a fluted glass sliding door for privacy. The dark finishes within the living room were also made less imposing by the bedroom’s soft colour palette.
Playful splashes of colour hint at the diverse style preferences and personalities of different family members living in this eclectic flat.

White walls and cabinetry characterise the daughter’s bedroom. The design and colour scheme were done in line with the young child’s preference for the Scandinavian aesthetic.

The open-concept kitchen allows the cooking and casual dining area to merge seamlessly in an L-shaped configuration. A marble countertop, backsplash and hexagonal floor tiles in matching colour tones offset the bold use of dark teak that runs consistently through the flat’s communal spaces.

The designers created a custom vanity cabinet using rattan, laminated solid plywood and brass handles to cover the rubbish chute below the washbasin. Matching brass sanitary ware and marble basin add a touch of luxury to the cosy nook.
three-d conceptwerke
www.three-d-conceptwerke.com
www.facebook.com/threedconceptwerke
www.instagram.com/threedconceptwerke
We think you may also like Unconventional design elevates this “steampunk man cave” in Tiong Bahru
Like what you just read? Similar articles below

Artistroom has redesigned this four-room flat in a way that makes good sense for the owner and her two dogs.

Who says you need four walls in a home office? In an unconventional move, this apartment takes it out onto the patio.