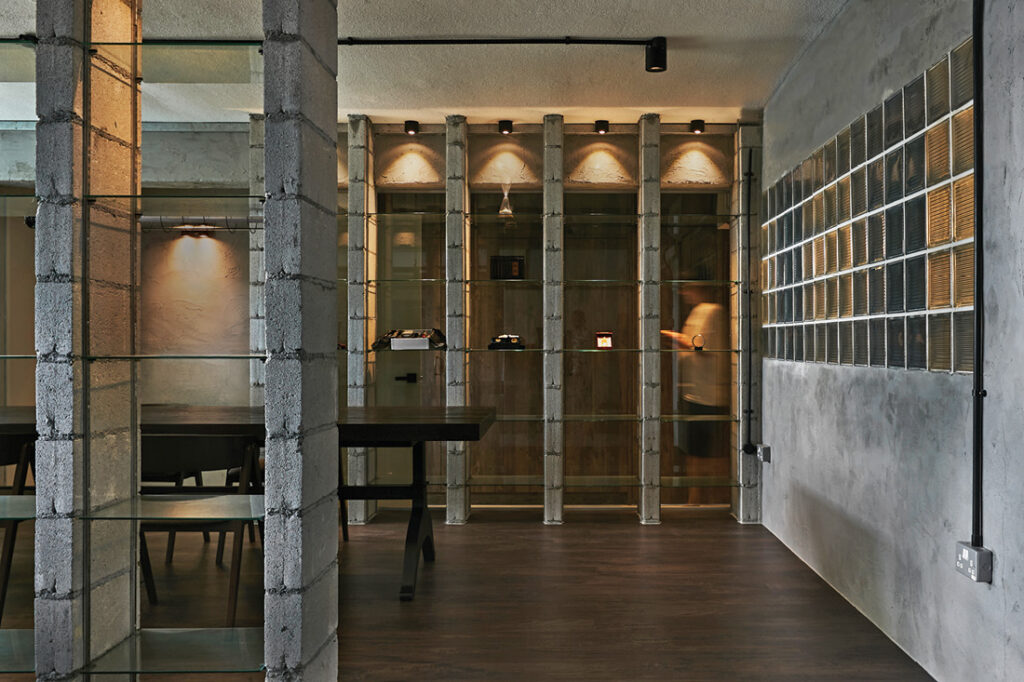Through unpolished materials with a timeworn charm, three-d conceptwerke conceived a cave-like sanctuary with quiet, pared- down aesthetics for a young couple leading hectic work lives.
9 October 2023
Text by Stephanie Peh
Project type: 5-room HDB flat
Floor area: 1,200sqft
The designers discovered that the homeowners had a taste for primitive materials that were tactile and unpolished. With cement screed as the base, one of the home’s most striking feature is a series of exposed concrete hollow blocks and glass that serve as display shelves and elements of spatial demarcation. Red bricks and exposed wiring add to the honest aesthetic.

Black metal grille gates set the tone for this five-room flat which is grounded in a pared-down aesthetic. A curation of raw materials, which can be described as pure, natural and honest, come together to create a quietly moody yet homely and comforting environment in which to escape the hustle and bustle of the city.

The dining area is flanked by concrete hollow blocks and glass shelves that double up as display units and dividers. Inspired by brutalist architecture, the monolithic structures form straight lines with an unexpected touch of lightness, allowing the space to breathe. This is enhanced by the use of glass blocks that let light invade the space. Hacked walls were left in their original state to complete the unpolished look.

As the flat was only meant for a couple, the home’s layout was tailor-made to their living habits. While reconfiguring the space, the designers opted to utilise carpentry as walls, maximising space usage and making the unit feel more spacious. A case in point is a customised wardrobe that separates the corridor and bedroom.

Cement screed along with wood accents and black and metal finishes create an unconventional yet timeless aesthetic. However, the homeowners were concerned that it could come across as unwelcoming. Ambient lighting was therefore incorporated to give the home a cosier feel.

The kitchen is charmingly layered with rustic wooden carpentry, retro floor tiles and a green tiled backsplash. This reinforces the imperfect and unpolished look that is consistent throughout the flat. Within its compact layout, the floor-to-ceiling cabinetry enhances space usage, creating a highly functional yet cosy area for cooking.

Glass blocks let light into the bathroom to counterbalance the moody-hued interior. The shower stall features two main materials, raw cement and black steel, that together help to create a calm and relaxed atmosphere.

three-d conceptwerke
www.three-d-conceptwerke.com
www.facebook.com/threedconceptwerke
www.instagram.com/threedconceptwerke
Featured in Lookbox Annual 2023
Like what you just read? Similar articles below

A large-scale structural redesign by Asialand ID creates a sophisticated multi-generation family home with self-contained spaces for family life, leisure and wellness.

akiHAUS Design Studio has turned this duplex apartment into a loft-like space with seemingly-raised ceilings through smart structural tweaks