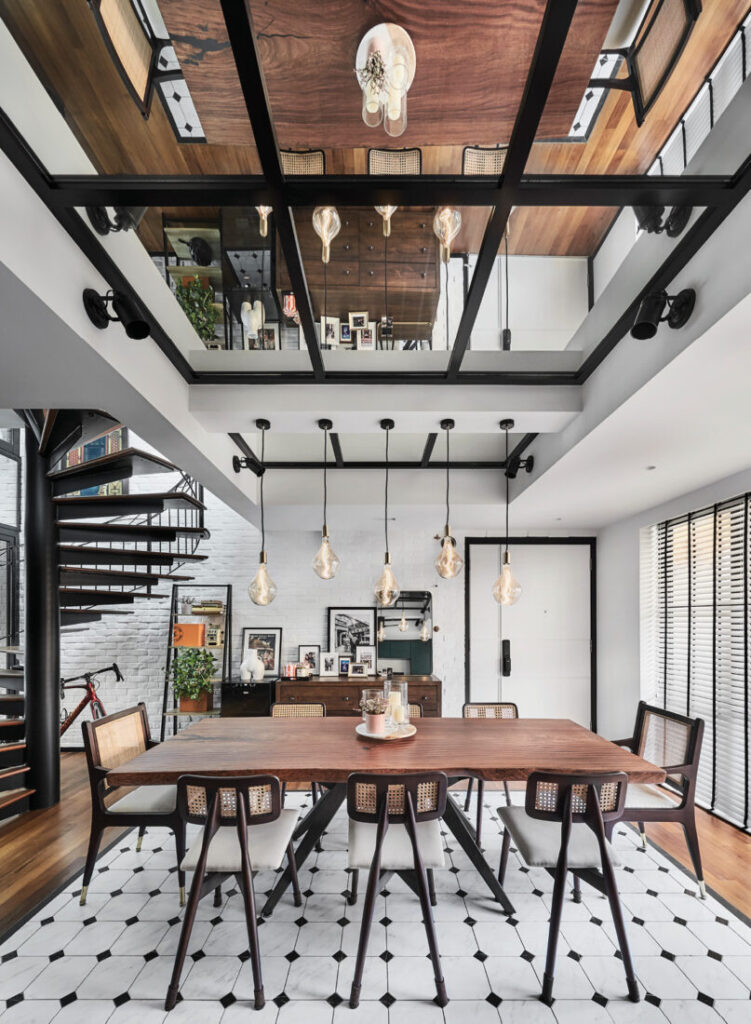akiHAUS Design Studio has turned this duplex apartment into a loft-like space with seemingly-raised ceilings through smart structural tweaks
17 July 2023
Text by Disa Tan
Project type: 2 bedroom + 2 study duplex condo
Floor area: 1,446sqft
The original floor plan was clumsy as it held pockets of underutilised spaces, and Lawrence Puah, founder and design director of akiHAUS Design Studio, wanted to change that. The walls of the kitchen and one bathroom have been demolished to achieve an open floor plan. Custom-built fixtures are coloured British racing green, and the refreshed layout also features new mock beams and a column for better visual symmetry.

The art of illusion comes to the fore in the dining area. Lawrence has inserted paned mirrors onto the ceiling to dramatically enhance the sense of vertical space and create an atmosphere of elegant grandeur. Teak flooring now replaces the previous marble-look floors for a warmer touch, and frames an embedded installation of black and white tiles.

As the homeowners enjoy entertaining and also require a home office, the communal spaces needed to be multipurpose to support their living, working and hosting needs. Bifold doors can cordon off the study, or can be left open to accommodate guests. Propellers collected by the homeowners decorate the walls.

In the upper-level walk-in wardrobe that used to be the master bedroom, mirrors are used on the sloped ceiling to create a window-like effect and to give the space a loft-like feel. The wardrobe features louvred cabinet doors that temper the humidity of our tropical climate. Overlooking the balcony and the entrance to the new master bedroom, the dressing table also doubles as a secondary study when both owners are working from home.
akiHAUS Design Studio
www.akihaus.com
www.facebook.com/akiHAUS.Design.Studio
www.instagram.com/akihaus.sg
Featured in Lookbox Annual 2023
Like what you just read? Similar articles below

Lookbox Annual dedicated a special night to Singapore interior designers in an event hosted by Tappeti at Stylecraft.

Architectural ‘surgery’ improves the bones of this 50-year-old house for a multi-generational family.