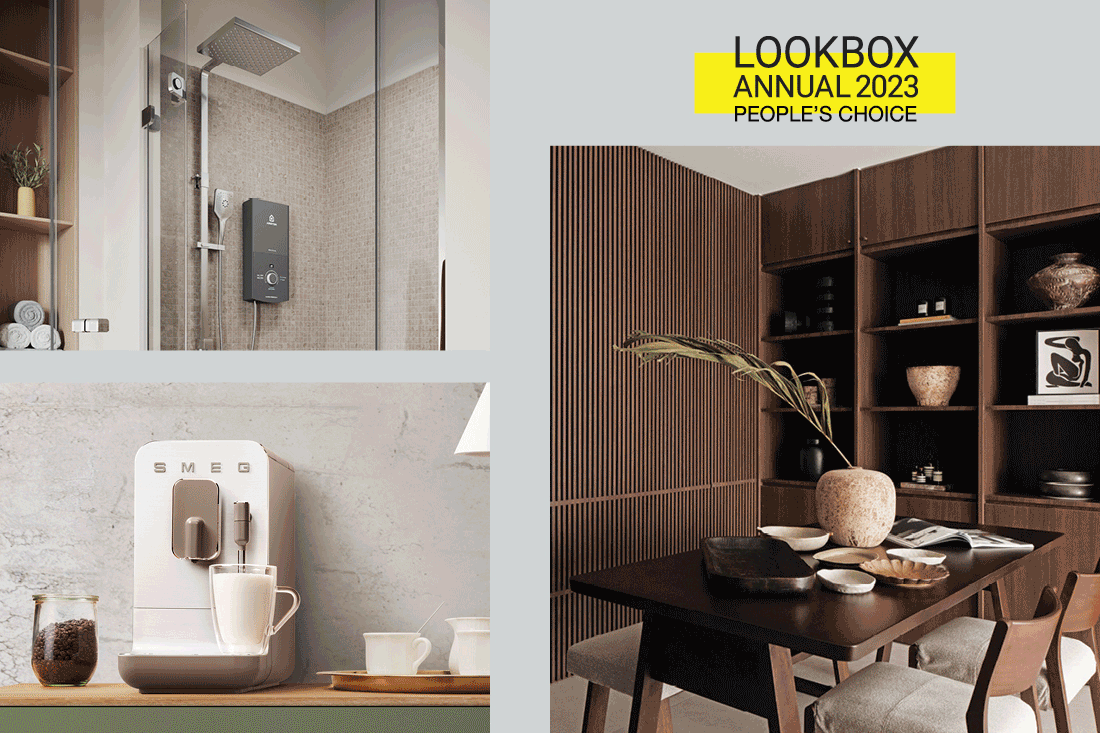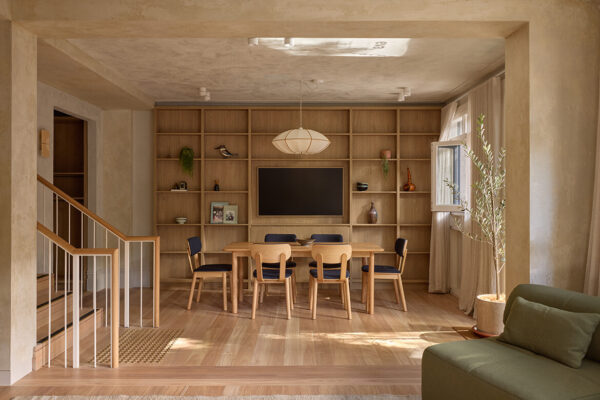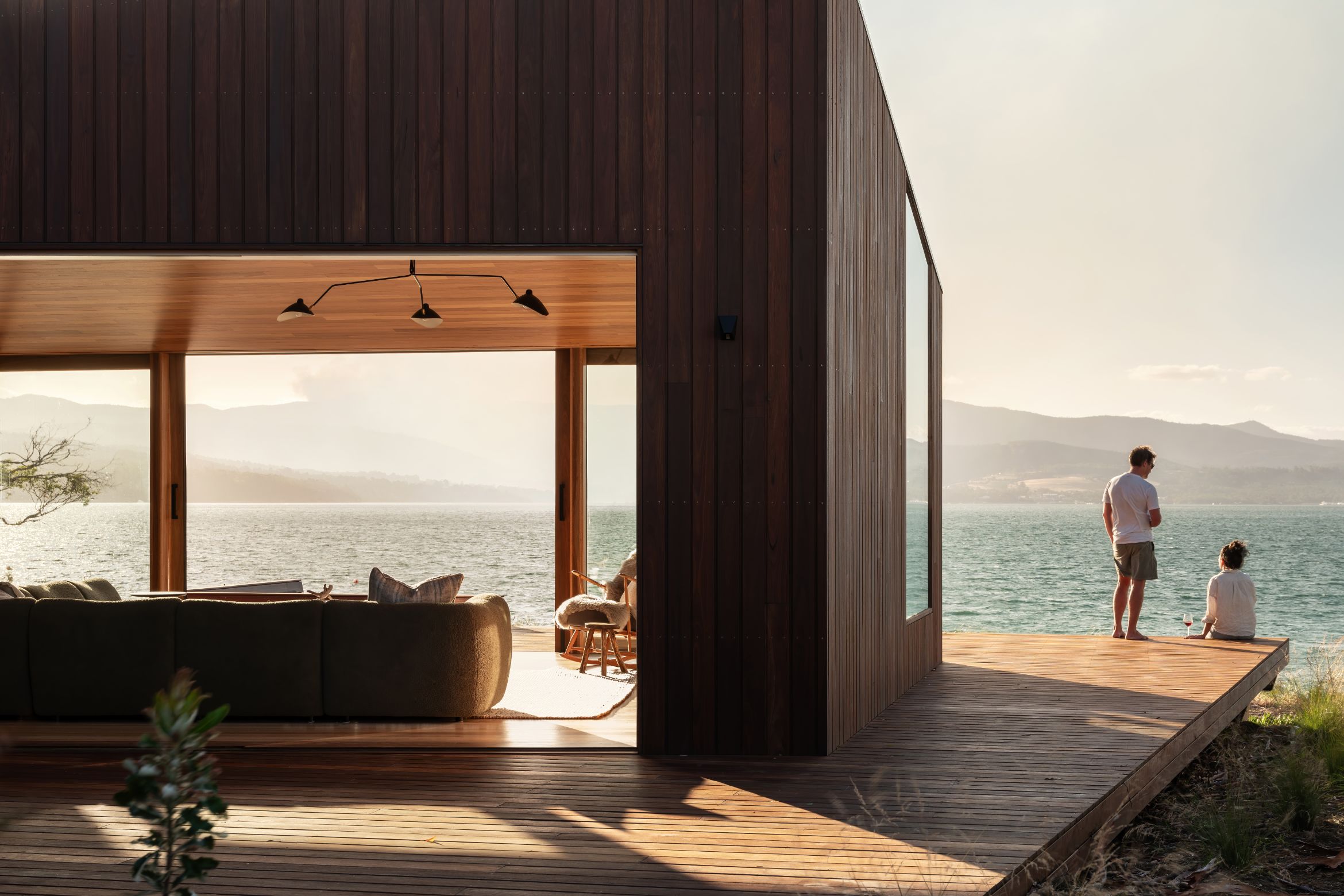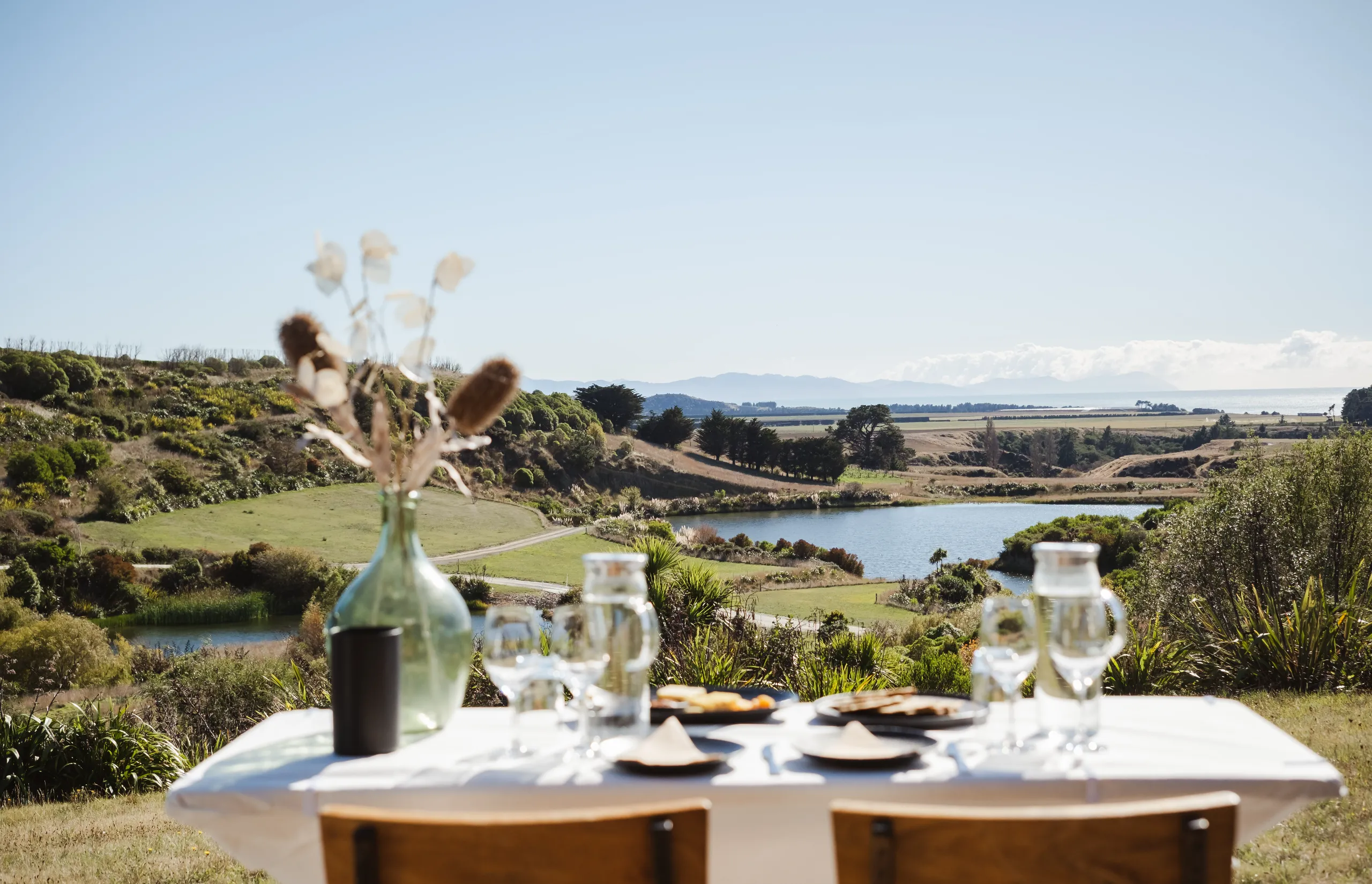People's Choice

Lookbox Annual 2025 Reader’s Choice is coming soon
Vote and win! Launching 13 May, pick your favourite home from 31 shortlisted projects featured in Lookbox Annual 2025 and stand to win great prizes from BoConcept, Bolia, CULT Design, Prelude Living and XTRA.

Raw appeal
Through unpolished materials with a timeworn charm, three-d conceptwerke conceived a cave-like sanctuary with quiet, pared- down aesthetics for a young couple leading hectic work lives.

Relax at the Hamptons
From dark and rundown to light-filled and breezy, this revamped home by Space Sense Studio highlights the sophisticated coastal living of beachside homes.

The warmth of concrete
Emitting raw appeal with its lavish treatment of concrete-like textures, this three-storey home by Rhiss Interior has been thoroughly reworked with a brand new floor plan and a unique palette of finishes and colours.

A bachelor’s lair
Going all out with extravagant finishes and bespoke accents, Obbio Concept turned this condo into the ultimate bachelor’s pad oozing with slick opulence.

Linear luxury
Capitalising on the house’s elongated layout, Notion of W carved out spacious dining and living areas to cater to the homeowners’ growing family and love for hosting.

The curved apartment
Rising up to a challenging but unique layout of curved walls, I.D.I.D melded function effortlessly with form for this luxury apartment, and to befit its lush outdoor scenery.

Classic good looks
In turning an old HDB flat into a mid-century modern home, Happe Design Atelier has considered the varying needs of a family of five.

Tranquil days
With three kids and a hectic lifestyle to contend with, one couple turned to D5 Studio Image to deliver a calm, minimalist and roomy home to enjoy many tranquil and harmonious family bonding moments.

Cool nostalgia
In designing this pre-war flat in Tiong Bahru, d’Phenomenal crafted a unique mesh of old and new with a rich dose of old-world neighbourhood charm and an airy down-to-earth aesthetic.

Art of entertaining
An ill-fitting layout did not deter Artistroom from turning this old HDB flat in Tiong Bahru into a bright and lofty bachelorette’s pad fit for entertaining.

Two worlds – AP Concept
In designing this HDB flat, AP Concept has combined the owners’ differing preferences for industrial and Japanese-inspired interiors to create a home that is entirely novel and unexpected.

Lookbox Annual 2023 People’s Choice: Vote & Win
Vote for your favourite home project in Lookbox Annual 2023 and stand to win fantastic prizes from Smeg and Ariston!


















