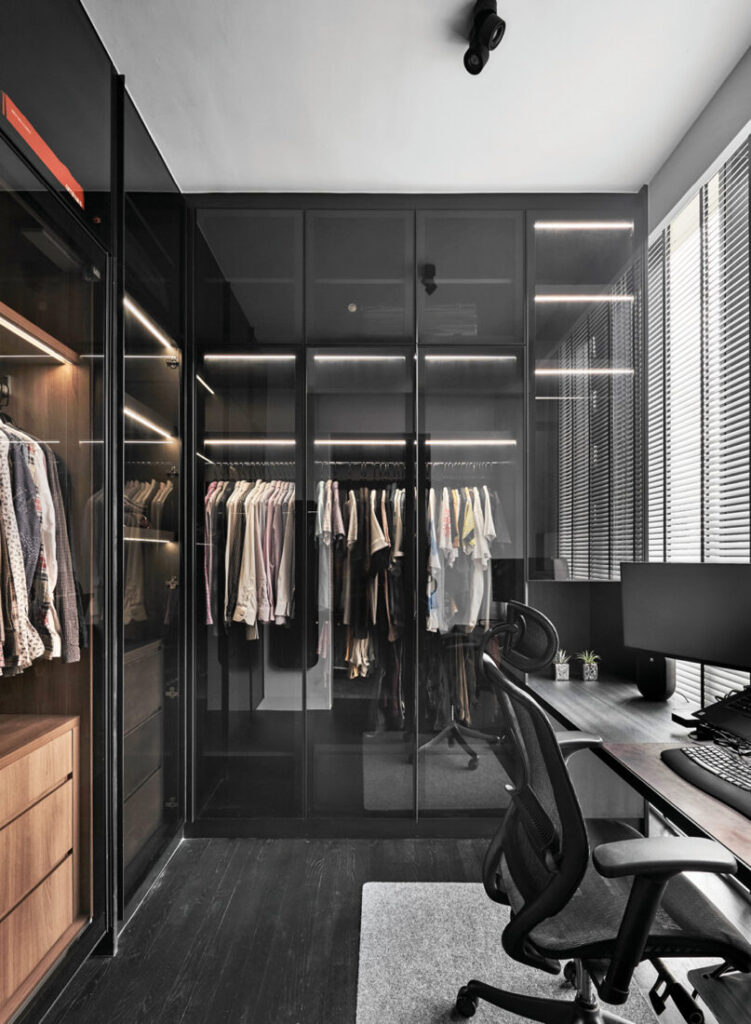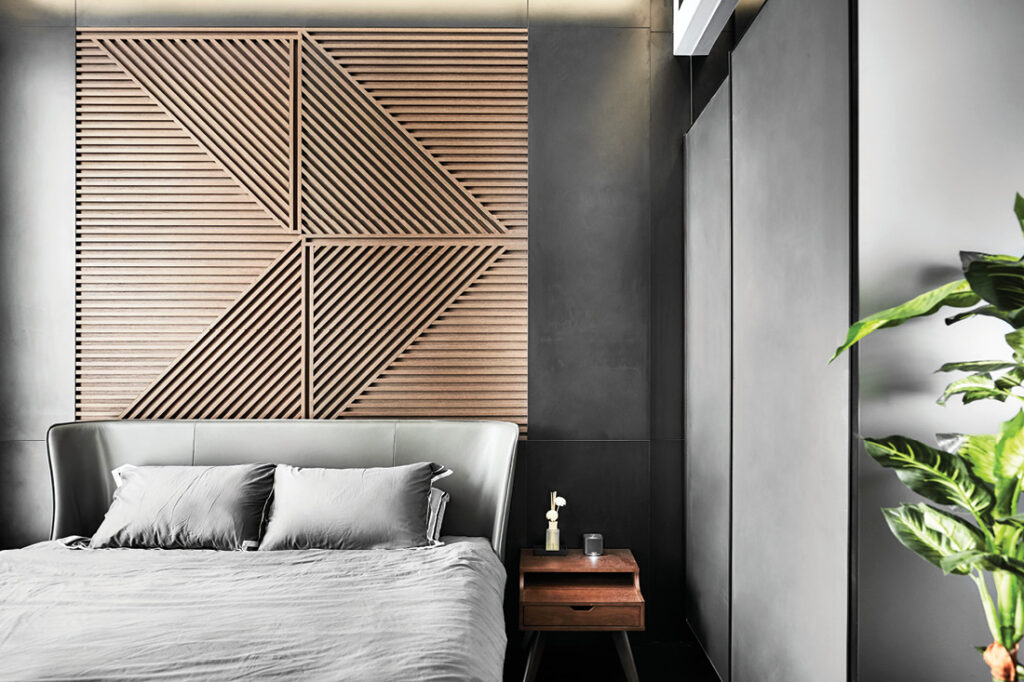Going all out with extravagant finishes and bespoke accents, Obbio Concept turned this condo into the ultimate bachelor’s pad oozing with slick opulence.
14 September 2023
Text by Olha Romaniuk
Project type: 2-bedroom condominium unit
Floor area: 764sqft
The mirror feature wall effectively doubles the visual expanse of the dining area and emphasises the high ceiling. The Obbio Concept designers also incorporated luxurious stone into the design to go with the posh ambience, and it takes form in the marble dining table.

The entire common area looks larger thanks to the mirror wall. Marble has been lavishly applied as flooring and as a television wall feature. To prevent the design from appearing ostentatious, a restrained colour palette of muted tones initiates an intimate ambience for stylish lounging.

A polished slab of marble takes centrestage as the bold focal point of the living area. To temper its dramatic veining, the team used matte black finishes and soft accent lighting to tone things down. The floating television console is wrapped in wood-look laminate, which brings an earthy touch to the overall design.

A space for the homeowner to transition from work mode to downtime mode, this dual-purpose area functions as his walk-in closet and home office. The moody ambience of dark finishes for the wardrobe doors and flooring imparts a masculine appeal to the workspace.

Beautiful symmetry takes over the master bedroom with the feature wall of wooden slats forming a graphic pattern. To make this dimensional detail stand out further, the designers turned to a simple colour palette of dark finishes for the wardrobe and walls.
Obbio Concept
www.obbioconcept.com
www.facebook.com/obbioconcept
www.instagram.com/obbioconcept
Featured in Lookbox Annual 2023
Like what you just read? Similar articles below

Boasting sweeping scenery of Singapore’s bayfront, this holiday home by Third Avenue Studio has a fittingly sleek and minimalist style to complement its incredible million-dollar view.

Emitting raw appeal with its lavish treatment of concrete-like textures, this three-storey home by Rhiss Interior has been thoroughly reworked with a brand new floor plan and a unique palette of finishes and colours.