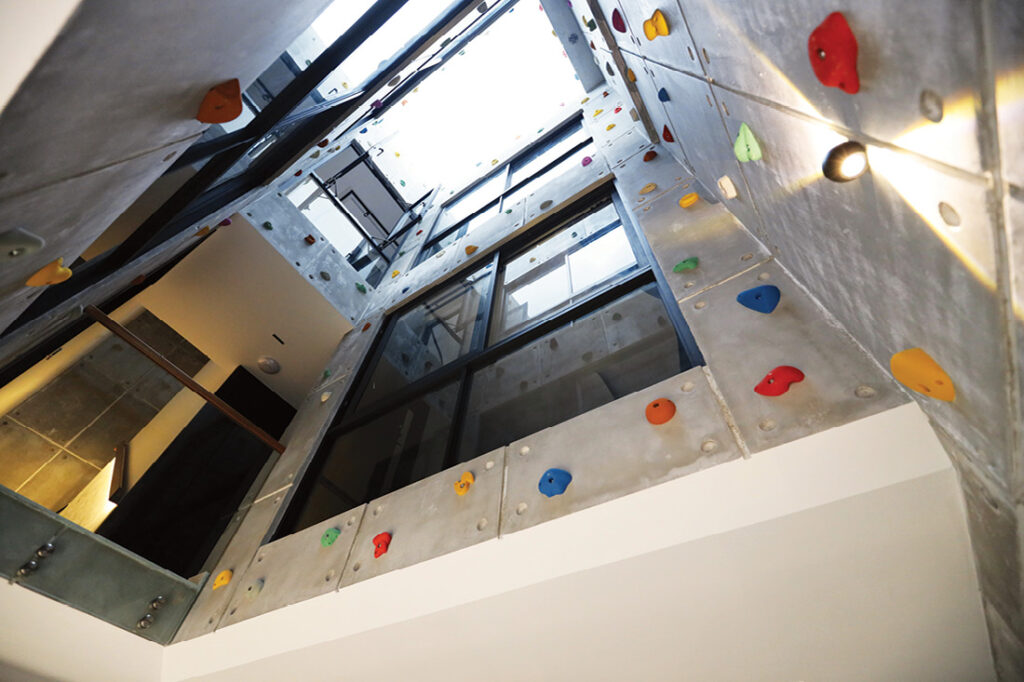A large-scale structural redesign by Asialand ID creates a sophisticated multi-generation family home with self-contained spaces for family life, leisure and wellness.
31 July 2023
Text by Airis Abdullah
Project type: Two-storey intermediate terrace
Floor area: 4,850sqft
Building a house from the ground up made it possible to design the home from scratch to fit the client’s needs. This house, designed by Norman Lim and YY Lim from Asialand ID, showcases their detailed planning. At the heart of the home is the dining area with a roomy table for eight that’s ideal for hosting friends and relatives. Large-format Blanco Carrara marble clads the floor from the kitchen to the living area, a choice that signals luxury and opens the space up visually.

The design team introduced black stone finishes in the dining area, kitchen and stairs to convey grandeur. The dry kitchen, for instance, features an island topped with Black Beauty granite and custom storage solutions in matte black laminates. A white Statuario marble backsplash provides a harmonious contrast to the dark surfaces.

When the owners purchased the property, it was initially a single storey house. The old house was demolished to make way for a new structure that would better meet the needs of the family of five. A key architectural feature is the large double-volume living area and mezzanine. The standout concrete feature wall and lighting accentuate the sense of space. Furniture pieces decked out in brown leather and touches of wood were chosen as warmer-looking textures to counter the concrete surfaces.

The design team learnt that the family enjoys sports and fitness. So, they designated a space for a gym corner. The gym and study have been allocated to the roof terrace – a perfect spot for taking needed breaks during activities that require focus. Here, dark laminates for the customised shelves in the study echo the dark finishes in the other parts of the house to ensure consistency.

When designing this home, the design team also created an entertainment room for family get-togethers. It is located at the mezzanine and is a convenient and accessible spot where the family can convene from wherever they are in the house. Inside, blackout curtains, dark-coloured walls, and wood finishes give the space the cosy ambience needed for movie time.

A vital element of the brief was that the owner wanted three bedrooms to be connected. “We introduced a light well in the middle of the house whereby each room has a large sliding window to maintain a connection to the other bedrooms,” explains Norman. These windows also allow the rooms to receive cross ventilation and natural light from the skylight.

The idea of a rock climbing area came about when the team, during their chats with the family, discovered their love of the sport. Multicoloured climbing wall holds pop up against the concrete wall and jazz up what would have been an underutilised space.

The house has a master bedroom and two bedrooms on the second floor, and a junior master bedroom at the attic level. A guest room and a helper’s room reside on the ground floor. Featured here, the daughter’s bedroom has a raised platform and is matched with a feature wall and headboard. It is also lined with soft lighting. Having this platform allows changes to be easily made to the room in the future.

Much like luxury hotels, the master bathroom hosts separate shower and WC areas. This efficient setup allows two users to occupy the bathroom simultaneously. The designers personally selected items to style the entire home with flair and functionality, and the bathroom is no exception with fittings and fixtures chosen by the team.
Asialand ID
www.asialand.sg
Featured in Lookbox Annual 2023
Like what you just read? Similar articles below

From dark and rundown to light-filled and breezy, this revamped home by Space Sense Studio highlights the sophisticated coastal living of beachside homes.

Rising up to a challenging but unique layout of curved walls, I.D.I.D melded function effortlessly with form for this luxury apartment, and to befit its lush outdoor scenery.