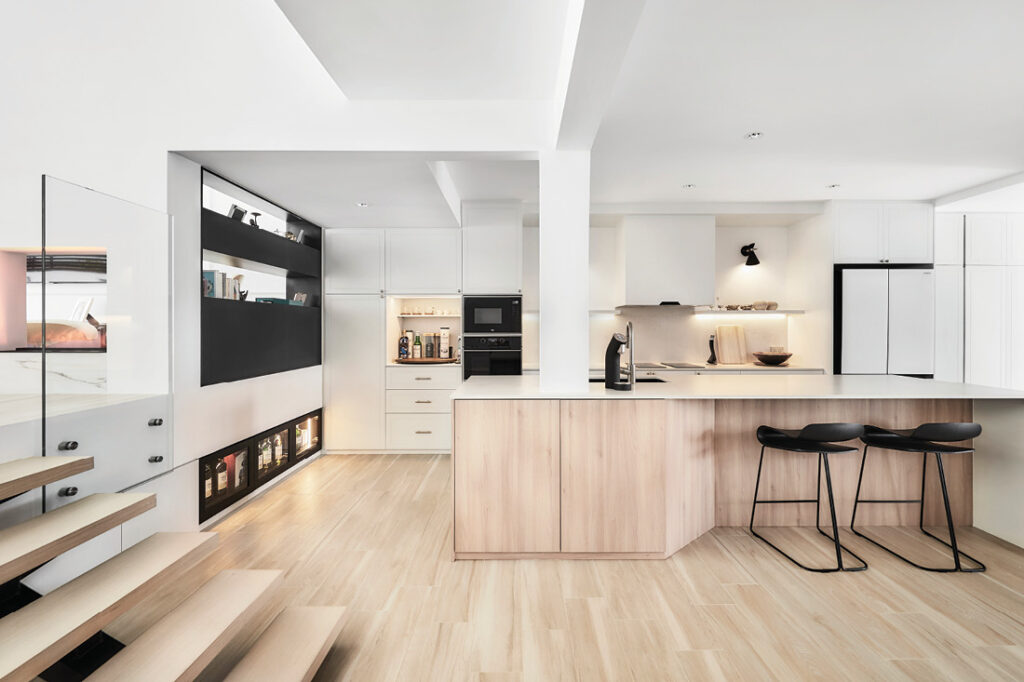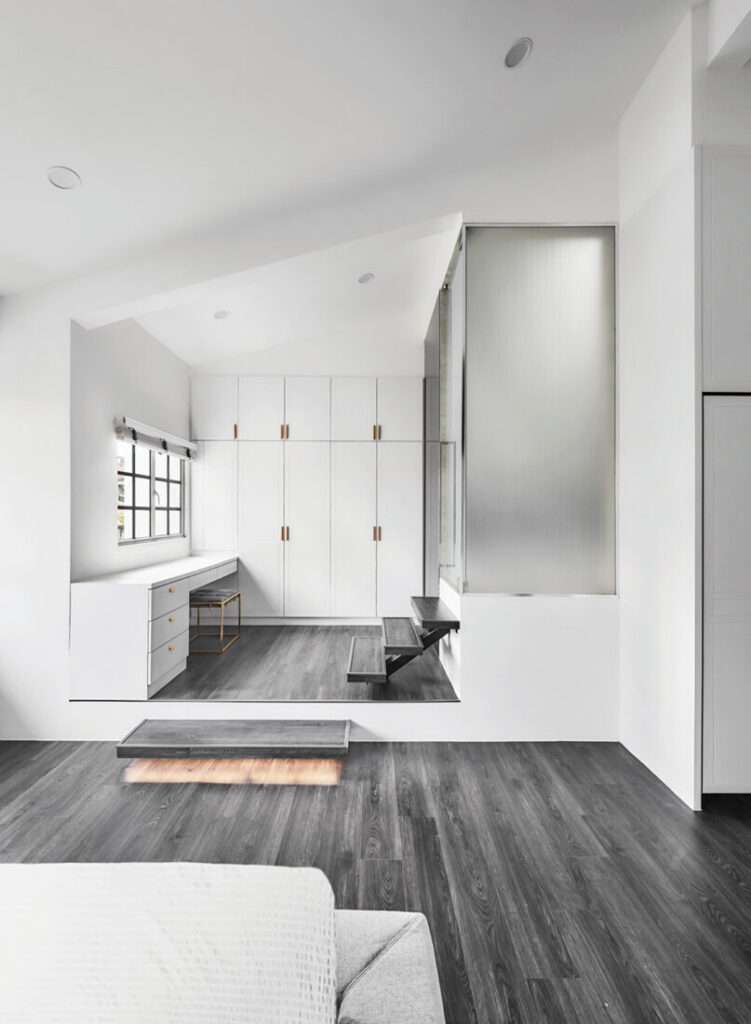From dark and rundown to light-filled and breezy, this revamped home by Space Sense Studio highlights the sophisticated coastal living of beachside homes.
27 September 2023
Text by Stephanie Peh
Project type: Inter-terrace house
Floor area: 2,600sqft
As the design brief was about finding a common ground between varying styles that the homeowner enjoys, this house hosts a charming mix of colonial, Scandinavian, mid century modern and Hamptons- style elements – harmonised by soft neutral tones. Bold decorative accents such as rounded poufs and wainscoting lend character.

As epitomised in the open-concept kitchen, the house features a timeless-looking base palette of white walls and light natural textures – generating a cosy and calming atmosphere. Black accents, as seen with the bar stools, kitchen shelves and lighting draw out a slight edge.

A big part of the design brief was to open up the house to invite more light into a previously dim and tired-looking space. By removing various walls, the designers were able to vastly improve the circulation of natural light and ventilation in the home, and imbue it with a sense of warmth and homely comfort.

Although intangible, natural light was considered a core ‘material’. The use of glass enabled the designers to bring in more natural light without completely exposing its inhabitants to the elements. The addition of a glass roof and skylight further enhances light and space quality. During the day, the house is bathed in sunlight, creating a bright and airy feeling.

As a space that facilitates spatial transitions, the staircase is a subtle introduction to the varied palette
on the second floor where dark textures become more prominent. Steps, railings and floors hint at a transition into a more private section of the house. Visual consistency is maintained between the top and bottom floors with large white surfaces and wainscoting features.

Truly the ultimate sanctuary with a generous skylight roof that bathes the user in daylight, the bathroom walls feature seamless large format tiles in a light and off-white shade with subtle grains. This look emphasising openness and the beauty of space in the lofty bathroom carries a quiet opulence.

In the master bedroom, white colonial-inspired cabinetry fulfils form and function complemented by black flooring. Cantilever steps into the bathroom bestow an artful finish. According to the designers, a challenge they faced was to find the ideal balance and proportion for the built-in elements while selecting the right surfaces throughout the house.

Breaking up the monotony of the black-and-white scheme, a bright Klein blue wall and subtle gold accents delight the eyes and create a contemporary look and feel. Expansive grid windows invite greenery and natural light in, promoting moments of quiet contemplation in this private sanctuary for two.

Space Sense Studio
www.spacesensestudio.com.sg
www.instagram.com/kelvin_spacesense
Featured in Lookbox Annual 2023
Like what you just read? Similar articles below

Emitting raw appeal with its lavish treatment of concrete-like textures, this three-storey home by Rhiss Interior has been thoroughly reworked with a brand new floor plan and a unique palette of finishes and colours.

Vote and win! Launching 13 May, pick your favourite home from 31 shortlisted projects featured in Lookbox Annual 2025 and stand to win great prizes from BoConcept, Bolia, CULT Design, Prelude Living and XTRA.