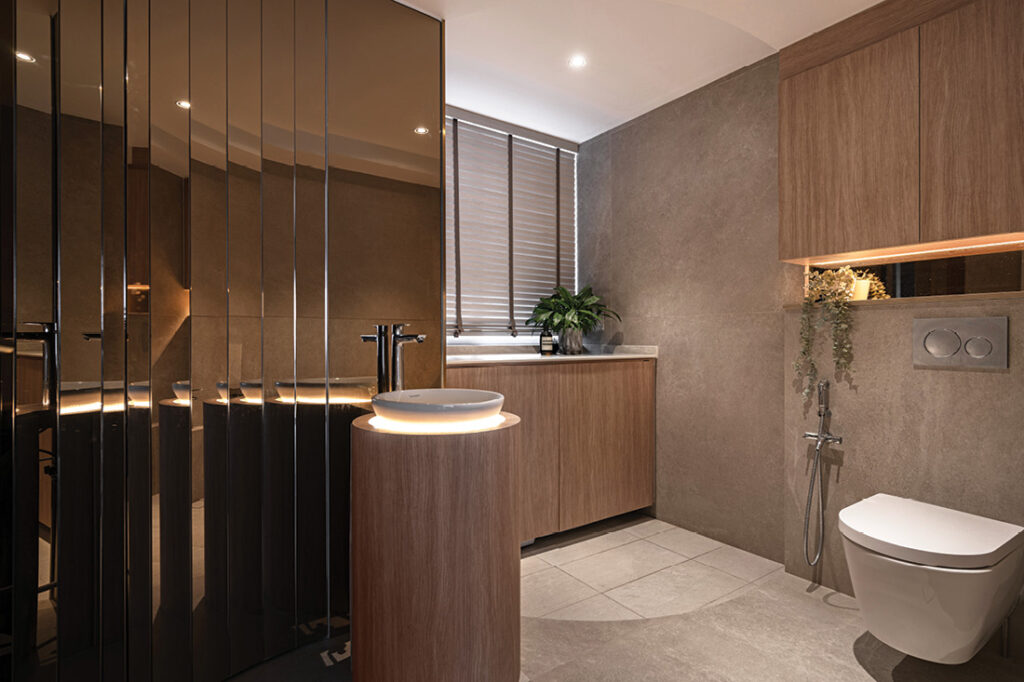IN-EXPAT has transformed this family home for five with thoughtful reconfigurations so that everyone including the helper has their own personal space.
11 May 2023
Text by Stephanie Peh
Project type: 3-bedroom condominium unit
Floor area: 1,200sqft
The original configuration of this condominium had split-level spaces — the lowest being the living room linked to raised areas such as the bedrooms, kitchen and dining space. It was definitely a challenge to work with but the designers saw it as an advantage to create a special home. The team remarks: “We were excited when we first saw the space. It was very unique.”

Double islands run from the wet to dry kitchen with a gap in between to allow the sliding door to segment the two zones during heavy cooking. When the sliding door is opened, the kitchen appears as a single space with double islands offering ample worktops. Unsightly items are concealed in the yard with the rubbish chute, laundry area and clutter stowed behind an inconspicuous-looking door.

According to IN-EXPAT, the original kitchen and dining area were separated by a wall, which limited the amount of daylight entering the kitchen. By incorporating a full-height glass sliding door, more light now enters the kitchen, making it feel more open and inviting while enabling the wet and dry zones to be separated when needed.

Emphasising the length of the living room, a long and narrow television console seamlessly doubles up as a step into one of the children’s bedrooms. In keeping with the look and feel of the contemporary home, the console was detailed with white marble, wood and bronze mirror finishes, matching the light tones and pastel hues in the other common areas.

By reshuffling the layout and altering the point of access, IN-EXPAT created a rectangular powder room which is more spacious. Ushering a sense of luxe is the full-length bronze mirrors with a distinctive strip arrangement. A standalone rounded pedestal basin casts a soft halo of light amidst a serene material palette of concrete-look walls and oak-toned carpentry works.

One of the biggest bedrooms was turned into two smaller bedrooms for the two boys to have their own privacy. Instead of dividing the spaces with full-height false walls, the use of a semi-translucent panel mimics the function of a window, allowing light to pass through the windowless room.

A visual interplay of contrasting forms, the bathroom features a curved mirror and a rectangular stone basin which sits atop a low-rise vanity counter in a wood-look finish. Sleek aesthetics aside, this ensemble offers ample storage and countertop space for personal grooming needs. The different finishes such as stone and wood are well paired with each other to form a welcoming gesture here.
IN-EXPAT
www.inexpatsg.com
www.facebook.com/inexpatsg
www.instagram.com/inexpatsg
Featured in Lookbox Annual 2023
Like what you just read? Similar articles below

In designing this pre-war flat in Tiong Bahru, d’Phenomenal crafted a unique mesh of old and new with a rich dose of old-world neighbourhood charm and an airy down-to-earth aesthetic.

Lookbox Annual 2023 profiles 25 exciting interior design firms in Singapore, showcases 40 homes in a variety of styles, and includes an essential shopping guide. Take a look inside.