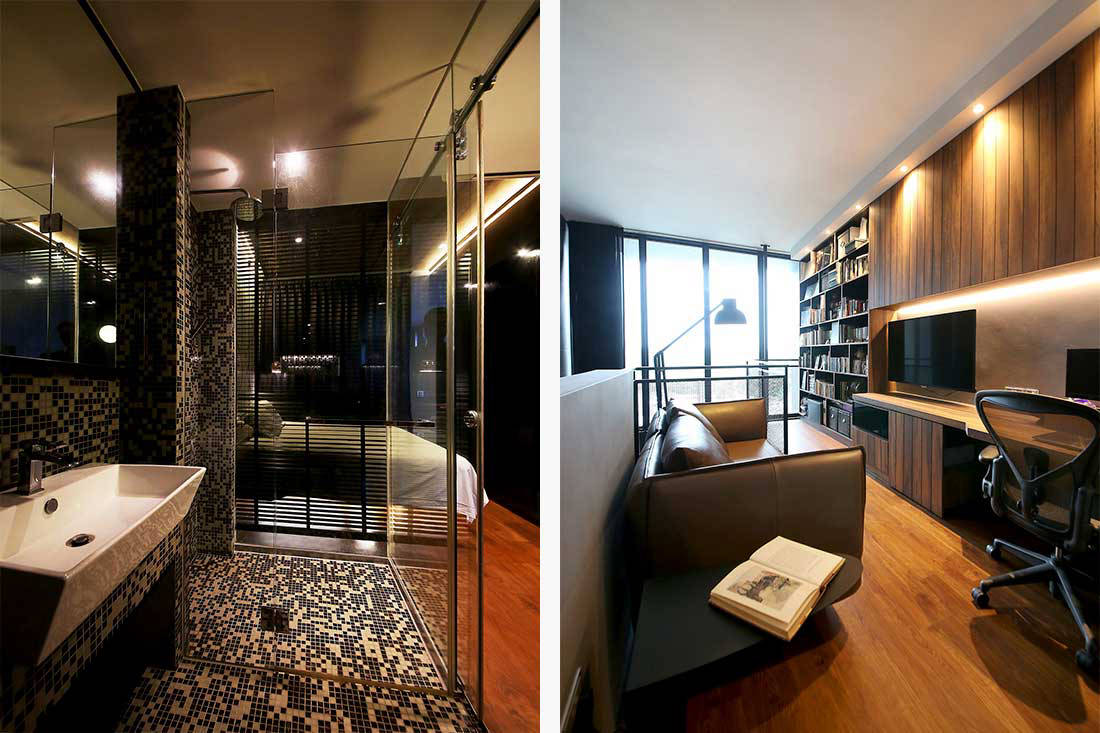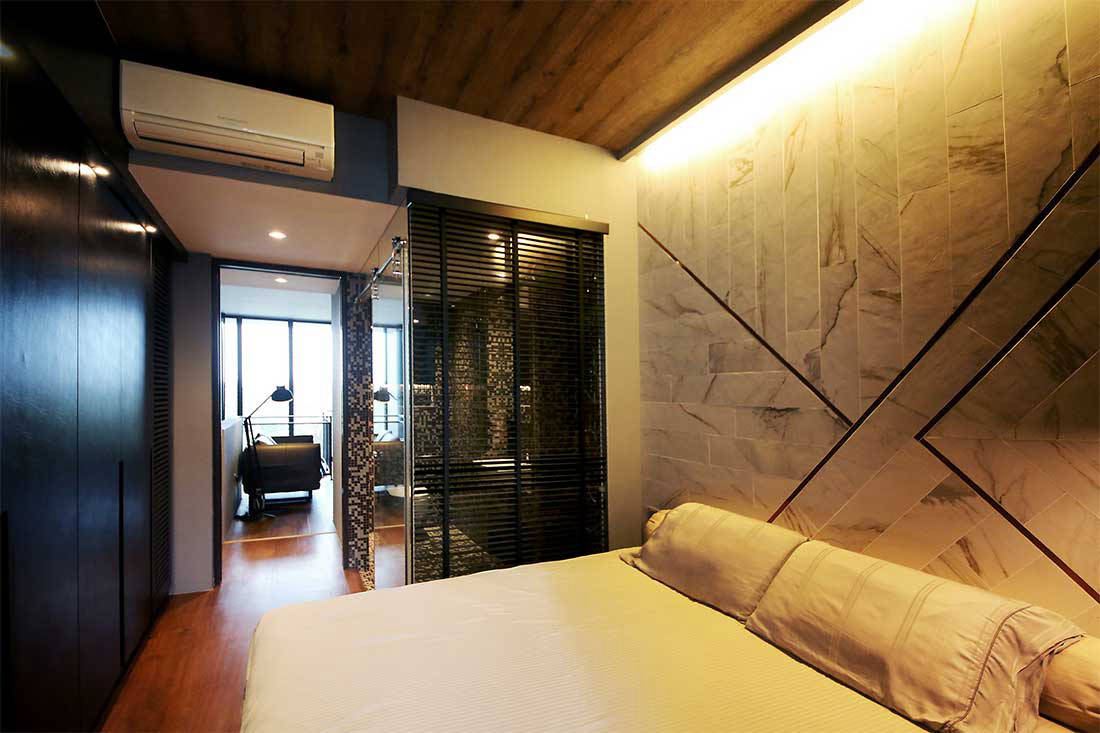A home for two, this compact condo apartment by Space Sense Studio is a full-fledged multifunctional space – one that is as purposeful as it is beautiful.
22 March 2021
Text by Janice Seow
For those who think that compact apartments are cramped and uncomfortable, just look to this 680-square-foot, one-bedroom duplex condo. Despite its modest footprint, this home delivers all the comforts one can ask for, and a few extra surprises one might not expect.

The space could be considered quite adequate for the couple who live here, but designer Kelvin Teo of Space Sense Studio has given the owners so much more, including the luxury of hotel living, a huge library for their books, generous storage, and the freedom to live their life the way they choose.
“Despite its size, the design of the apartment needed to heed the emotions of the inhabitants. The focus was to create a balance between functionality and aesthetics,” Kelvin explains, further adding that the goal was to “integrate a full-fledged multifunctional space without any compromise.”

A stretch of all-in-one custom furniture from the entrance leading into the living/dining room serves multiple functions: it’s a shoe cabinet, kitchen, 3-metre high bookcase, and also holds the TV.
In the main living area, Kelvin has designed a spacious 6-seater dining/work space. It features an L-shaped booth seat with storage underneath to keep clutter away. “The dining table was customised with only a centre support to allow more room to move around,” says the designer.
This area is an enviable 6-metre high, double volume space. To take full advantage of this feature, Kelvin has built up an expansive, full-height library for the couple who are avid readers and book collectors. And just a few steps away, the balcony is a vertical garden of artificial plants that brings a welcoming touch of green into the apartment. But, there’s more – it has also been cleverly designed with hidden storage.

A handsome, nature-inspired palette of wood textures and stone brings warmth and comfort into this duplex condo and is used consistently throughout. Notably, the stone textured wall that spans the double volume wall and stairwell makes an impressive statement and helps to anchor the space.

Upstairs, the extended loft affords extra space. It comfortably functions as a cosy study and lounging area for two, and gives the owners access to the upper section of the library. Here, a mobile pedestal side table with storage can also be hidden easily under the table to free up floor space when not in use.
The master bedroom features an open bathroom, similar to what one might find in a high-end hotel room. What’s more, with skillful space planning, the designer has managed to incorporate a 4-metre wardrobe, which would be a luxury by most living standards.

To make the room feel more spacious, the bed is elevated for a ‘floating’ effect. An artistic marble wall with copper inlay backdrops the bed, creating an ultra-luxe feel.
With a design that offers so much in a modest space, the owners of this duplex condo can now fully enjoy the life they want, in a home that’s bigger than it looks.
Space Sense Studio
www.spacesensestudio.com.sg
www.facebook.com/Spacesensestudio
www.instagram.com/kelvin_spacesense
We think you may also like 10 ways to fully maximise the space in your home
Like what you just read? Similar articles below

No.Sense Studio has given the residents of this BTO flat in Eunos the freedom to express their unique style whilst removing the perceived limitations of small space living.

A couple working in the creative industry and their two dogs live in this colourful three-room flat that reflects their sunny disposition.