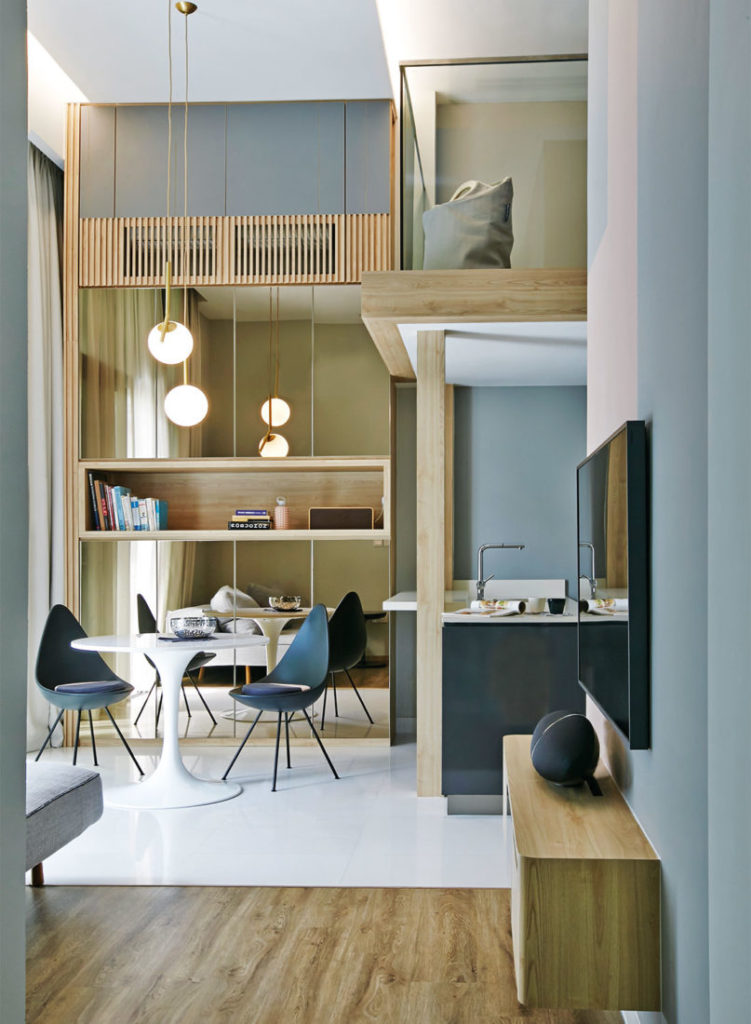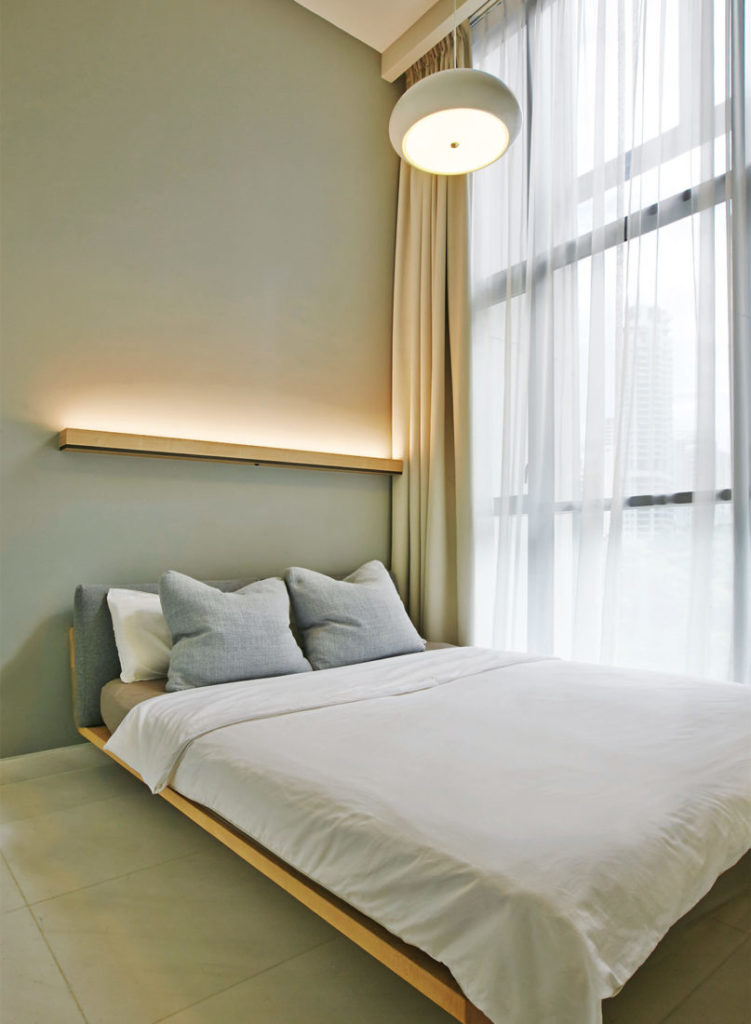Design of Schatz takes advantage of the high ceilings in this small apartment, and gives its own spin to the phrase ‘living it up’.
7 October 2021
Home Type: 2-bedroom apartment
Floor Area: 570sqft
Text by Janice Seow
Compact living in the city can be a challenge, but the single lady residing in this 570-square-foot shoebox apartment is living the high life in a home that’s been purpose built around her needs. From the vantage point of the mezzanine, one can enjoy a full aerial view of an enlarged dining/living space thanks to the removal of the walls to the original study. “This has effectively addressed the tight layout. With the living area now moved to where the study once stood, it made it possible to carve out a proper dining space next to the kitchen,” says interior designer Json Er from Design of Schatz.

The design team has made the most efficient use of the 4.2-metre-high ceiling by inserting discreet functional elements across the vertical space. Next to the dining area, storage cabinets run the height of the wall, with their tinted bronze mirror panels also visually doubling the space. A single open shelf display wrapped in light wood-look laminate stretches across this feature, impactfully breaking up an otherwise linear design.

The emphasis on integrated storage is repeated at the foyer where a full-height cabinet has been built to organise footwear and other household items. While petite in size, the kitchen in this shoebox apartment is no less functional with an extended breakfast counter for meals or work. The staircase situated behind the kitchen leads one up to the mezzanine level, which has been converted into a flexible and multipurpose space. “It’s been designed as a work area, but can also serve as a guest room when needed,” Json explains.

The design language of this shoebox apartment is beautifully consistent. In the bathroom, natural wood-look finishes once again make their appearance, and are well paired with muted and neutral tones to establish a space that’s calm, airy and light-filled – and as elegant as every other area in this stylish pad.

Reduced to the most essential objects and form, the master bedroom is a beautiful demonstration of the way in which minimalist spaces can give rise to the utmost serenity. The thin ledge functions as a wall light. It’s matched by a slim bedframe that puts sole focus on rest. And natural light falls in gently from the full-height windows, softened by sheer curtains. In this way, simplicity is artfully brought to the fore in this bachelorette’s inner sanctum.
Design of Schatz
www.doschatz.com
www.facebook.com/doschatz
www.instagram.com/designofschatz
This article first appeared in Lookbox Living issue 63
We think you may also like A 484-square-foot penthouse with an entire floor dedicated to the bathroom
Like what you just read? Similar articles below

See how Goy Architects turned the kitchen in a small HDB flat into a full-fledged living space to socialise and connect.

This compact BTO flat is enriched with marvellous design solutions that expand the possibilities for small space living.