Builders Plus gave this two-room condo a soulful revamp, blending concrete textures with design accents that allude to its owners’ love for Japanese culture.
14 November 2025
Home Type: 2-bedroom condominium unit
Floor Area: 828sqft
Text by Disa Tan
Industrial design can feel soulful, even serene, as proven by this two-bedroom condo at Handy Road. Led by Founder Richard Tan of Builders Plus with his senior designer Jeral Chan, the renovation was commissioned by a married couple who had worked with Richard on their previous home. With an enduring love for Japanese culture and industrial styles, they turned to Richard once again to create a space that feels grounded and expressive.
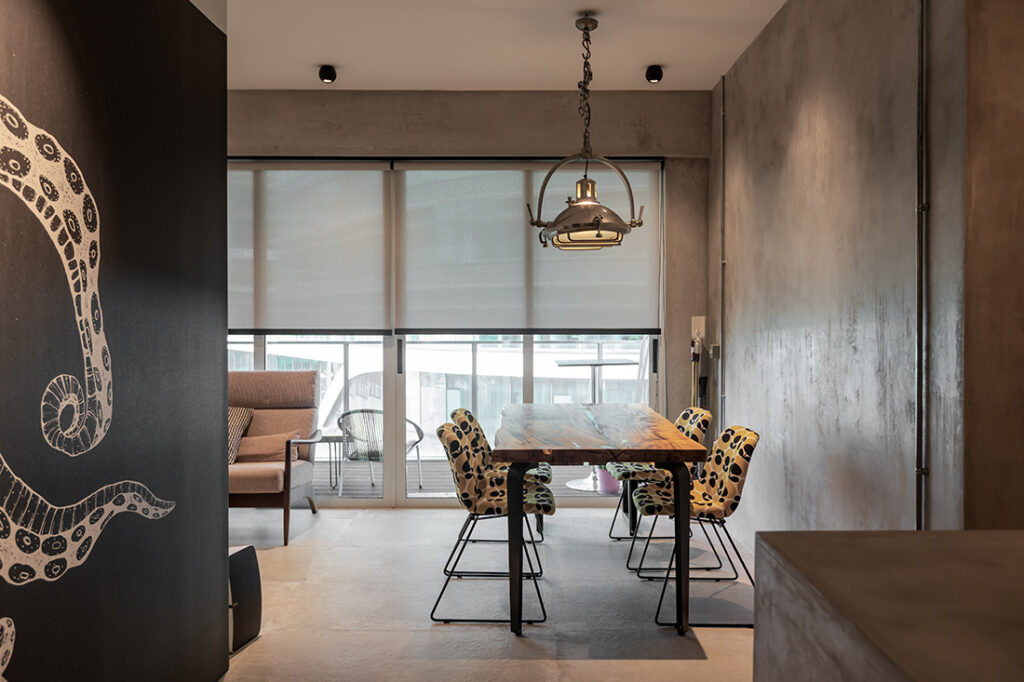
“Their previous home had cement screed floors that were hard to maintain,” reveals Richard. “So, this time, they wanted the same industrial character, but with materials more practical for daily living with their pet dog.” Drawing from that earlier experience, the designers used large-format floor tiles with a cement-like texture to preserve the home’s raw character while easing upkeep.
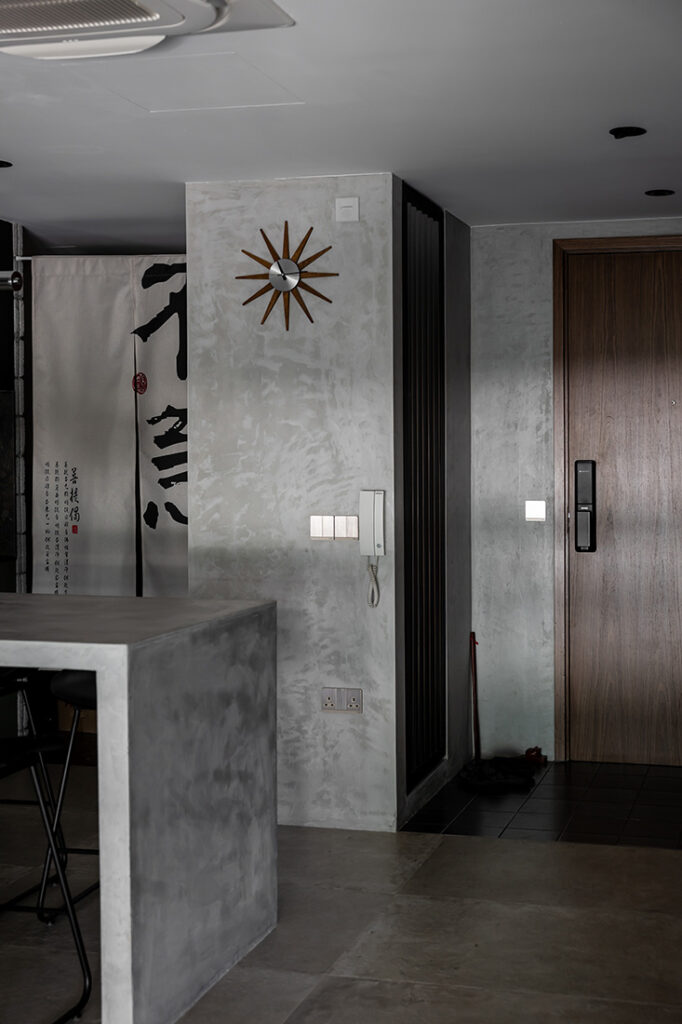
At the entrance, a zinc-clad shoe cabinet sets the tone with its industrial language, and its metallic finish, inspired by old roofing material, gives the compact foyer a distinctive edge. The designers also differentiated the flooring here with darker tiles, subtly defining the entryway and enhancing the sense of arrival.
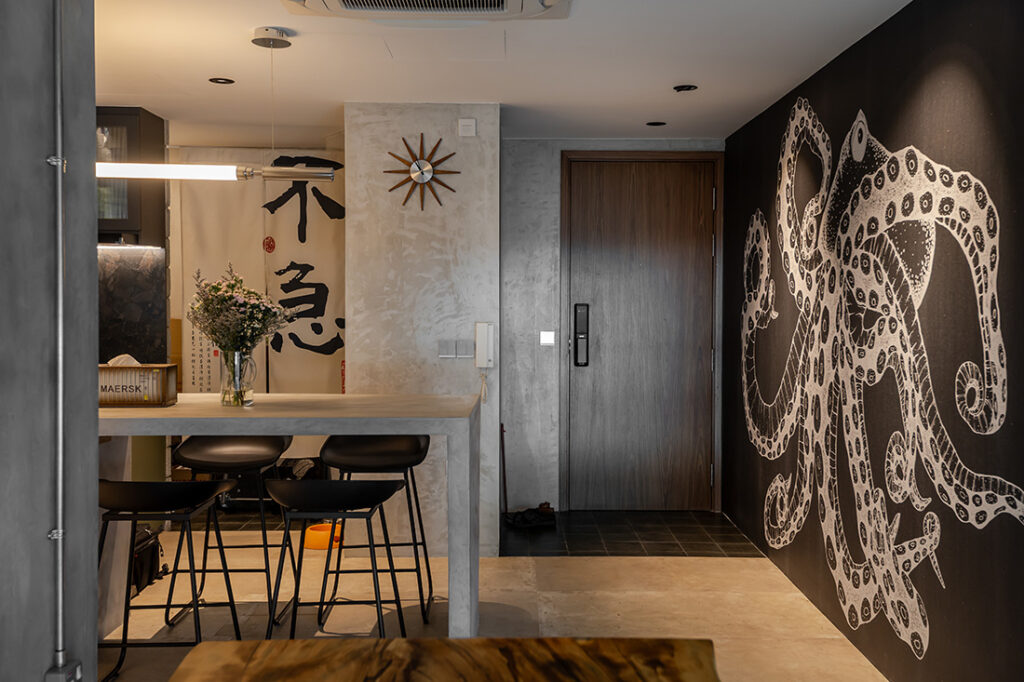
The redesign also allowed the design team to consider the flow of the apartment. By removing one of the two bathrooms, they expanded the kitchen and dining area, making the home feel more spacious. This creates room for a dramatic wallpaper mural depicting a giant squid – a symbolic creature in Japanese folklore – that now anchors the communal space, giving it a bold personality.
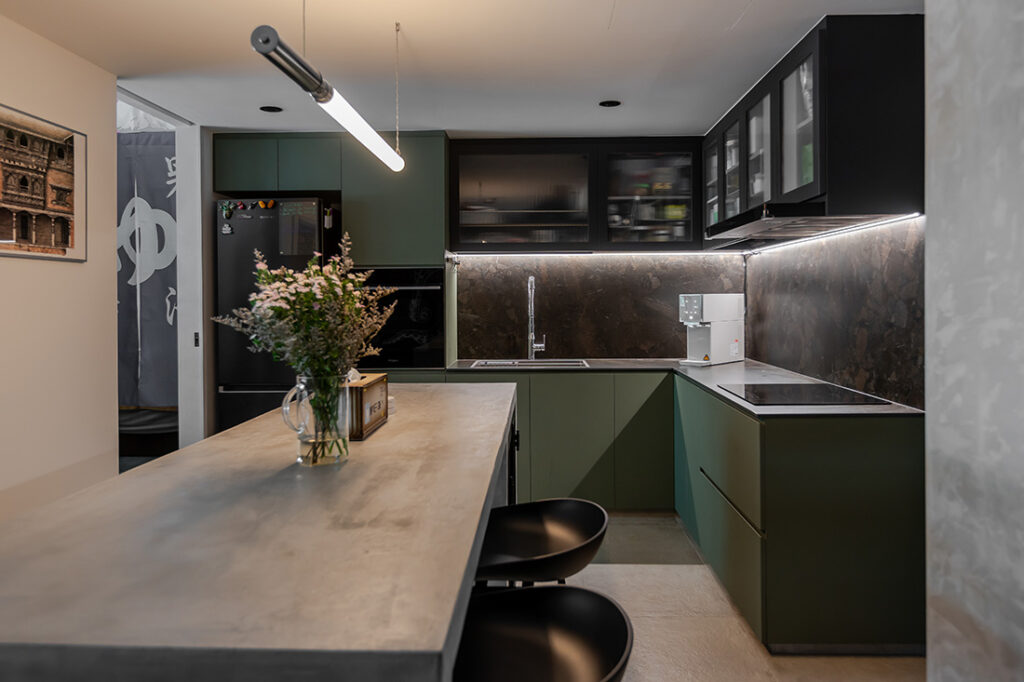
The heart of the home features a long concrete block island finished in cement screed, its sturdy form recalling the counters of a Japanese izakaya. Army-green cabinets contrast beautifully with the textured stone-look backsplash, while fluted glass panels framed in black cabinetry finishes add visual rhythm and depth.
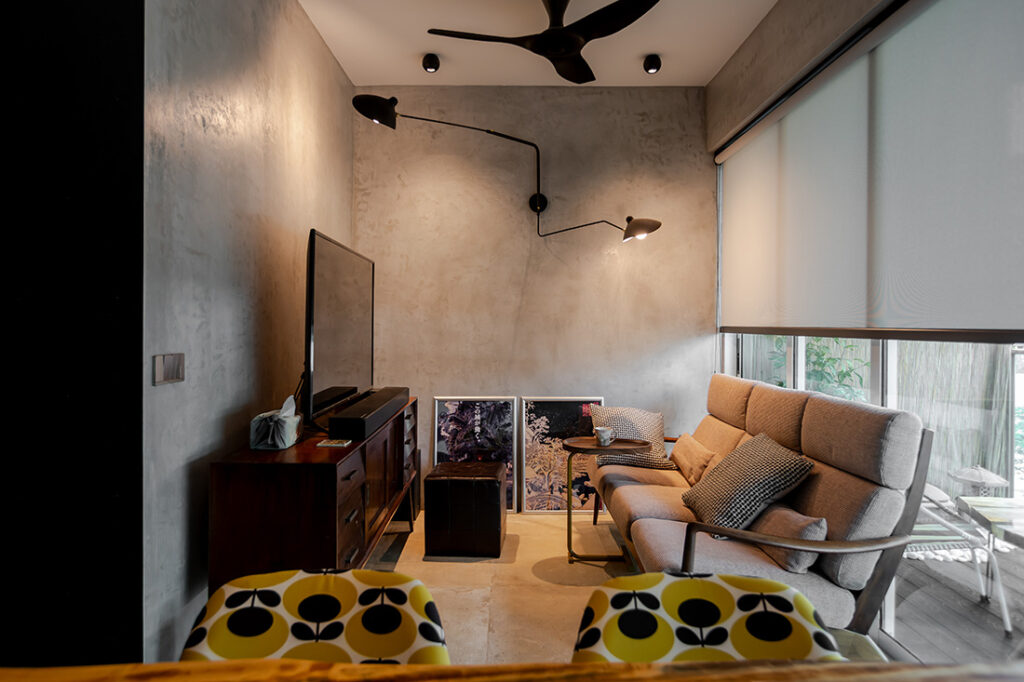
The living area strikes a gentle balance between raw texture and lived-in warmth. Cement-screed walls set a subdued backdrop that amplifies the cosy character of the mid-century style furnishings.
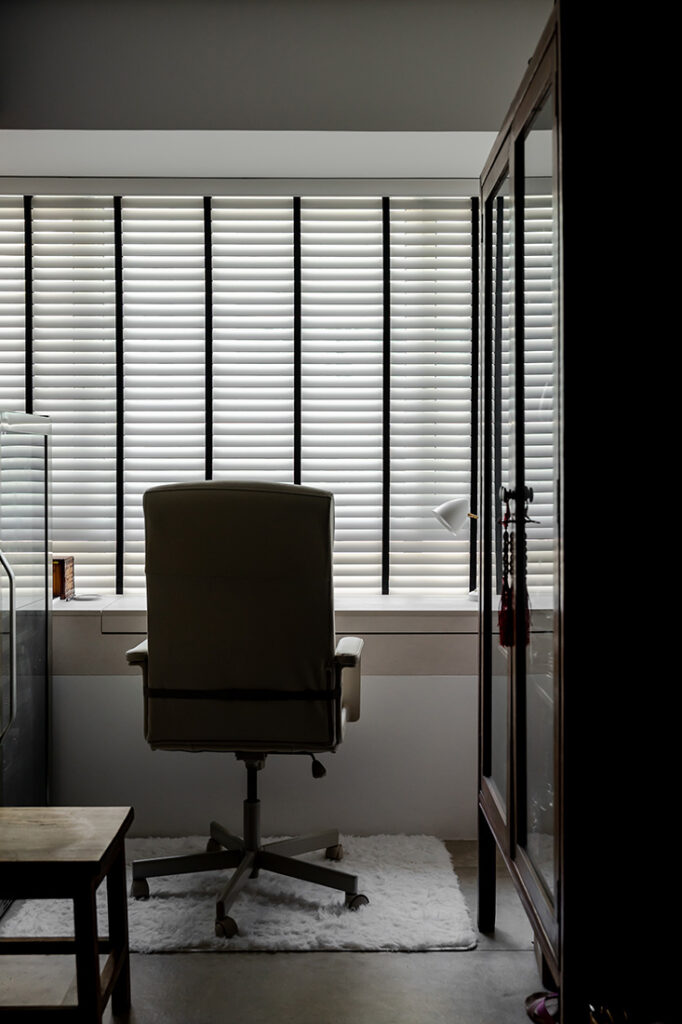
Every inch has been thoughtfully maximised in the study, where the bay window now forms a compact work nook with a pull-out tabletop that offers legroom and flexibility. “It’s a small space, so we used the bay window as the desk base to make it more functional,” explains Richard.
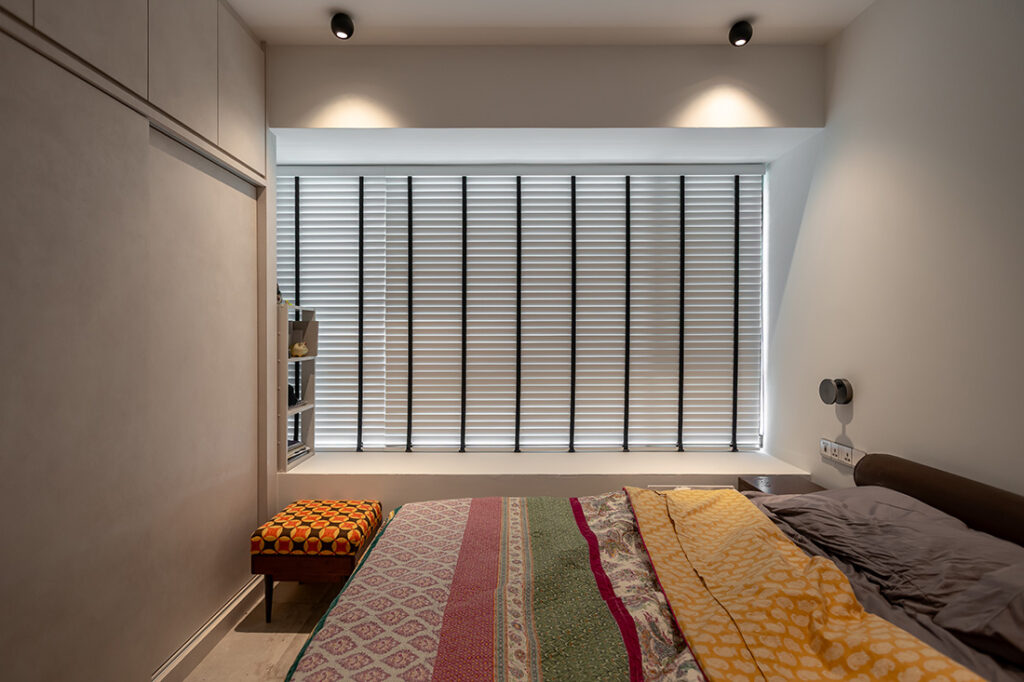
Soothing and understated, the master bedroom offers a retreat from the home’s industrial edge. White walls create a sense of calm, while the full-height wardrobe with microcement-inspired laminate finishes introduces subtle texture and continuity.
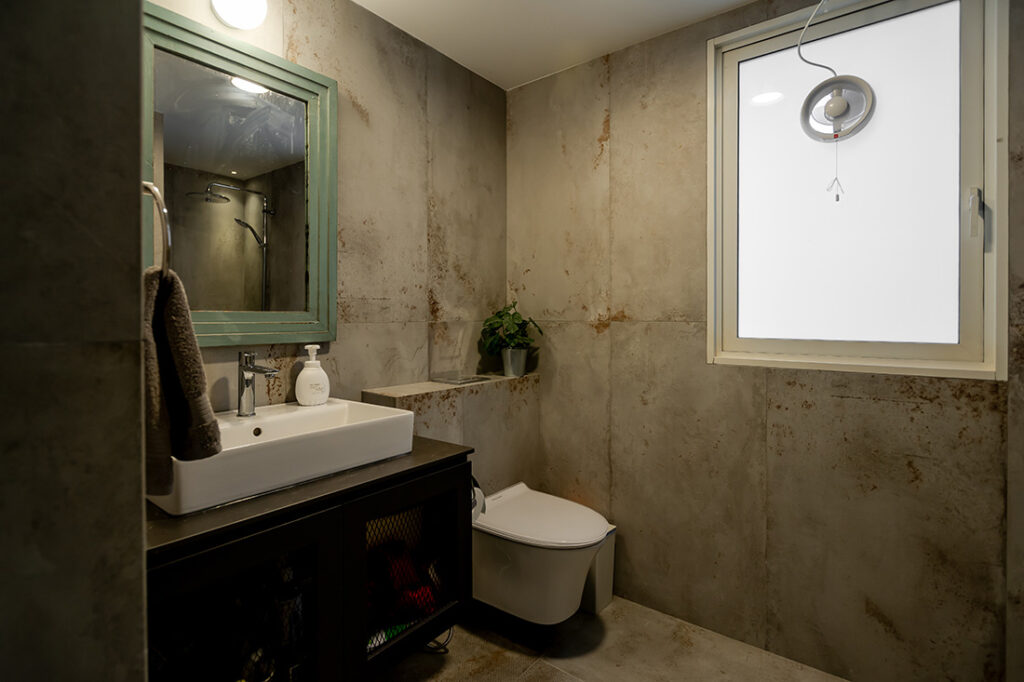
Rugged textures and timeworn details define the home’s only bathroom, which was enlarged after the second was removed to open up the space. Weathered-looking wall and floor tiles are paired with a wire-mesh fitted vanity cabinet and a vintage mirror. “We chose tiles with a more aged look to bring out that rustic feel, and the owners sourced the vintage mirror from an antique shop to complete the look,” adds Richard.
Wrapped up in eight weeks for about $114,000 (including electrical), the renovation lands a calm Japanese-industrial look with honest materials and unfussy detailing.
Builders Plus
www.buildersplus.sg
www.facebook.com/buildersplussg
www.instagram.com/buildersplussg
We think you may also like A cosy makeover for a resale Hougang executive apartment
Like what you just read? Similar articles below

Cat holes and scratch-proof walls are just some of the details that make this flat so special for a fun-loving couple and their felines.

Importing the charms of Koh Samui into this maisonette, MET Interior worked with cement to capture a ‘laid-back meets industrial’ style.