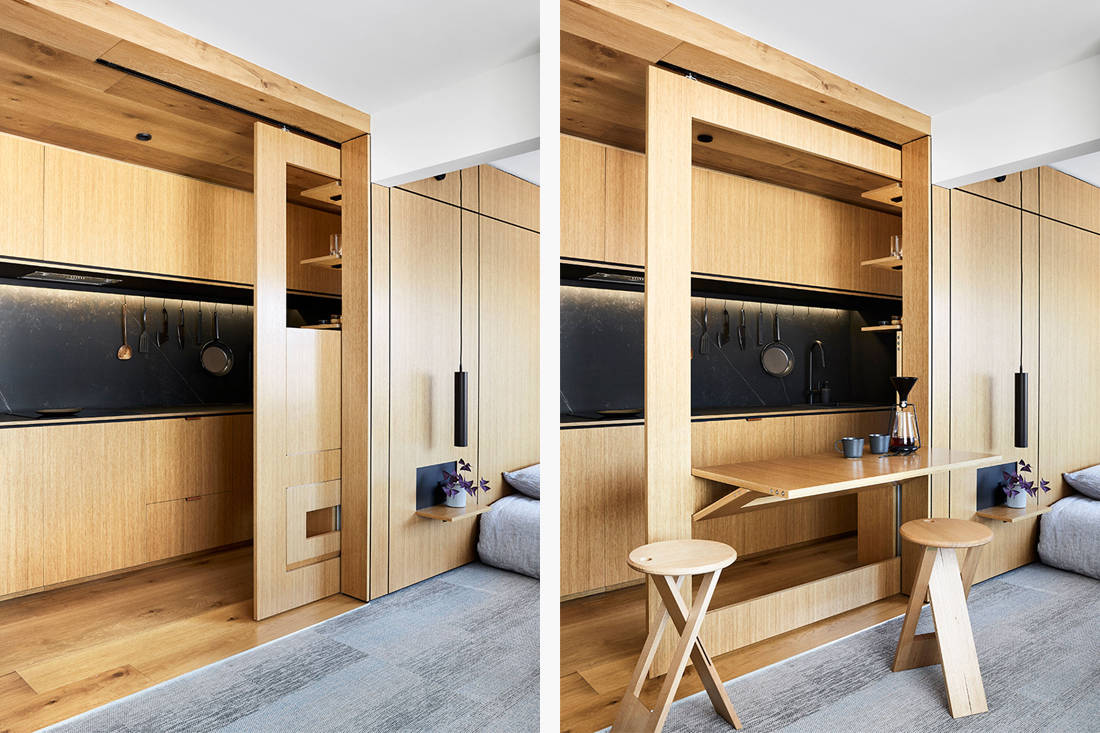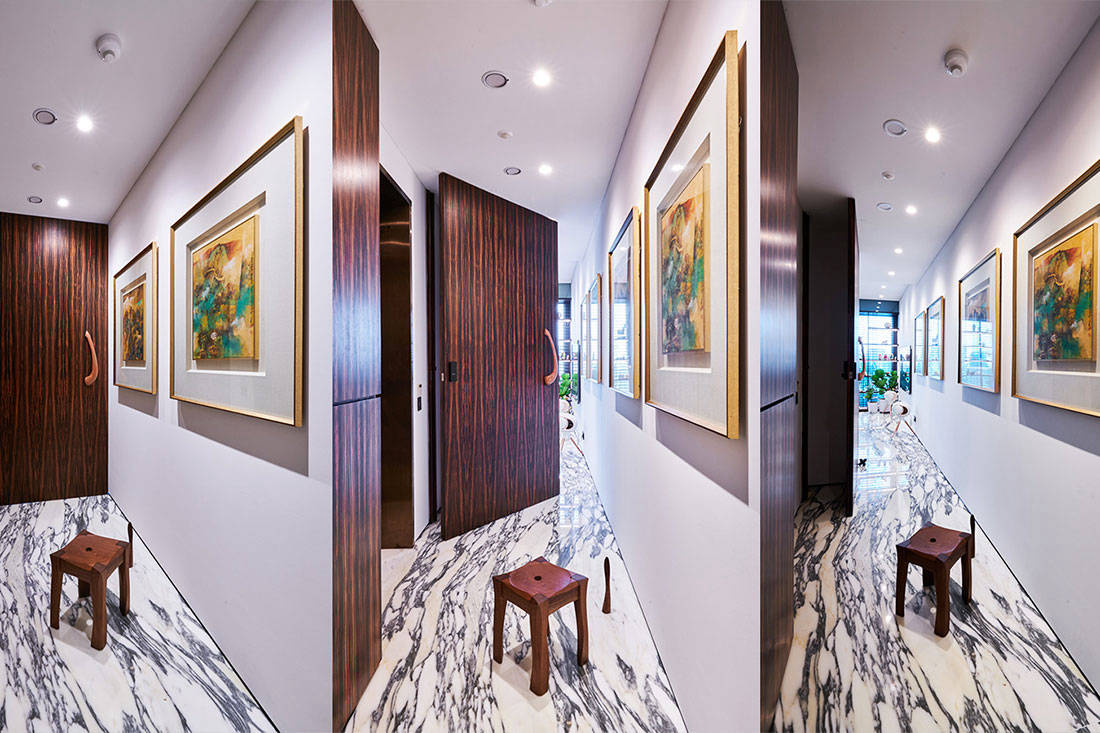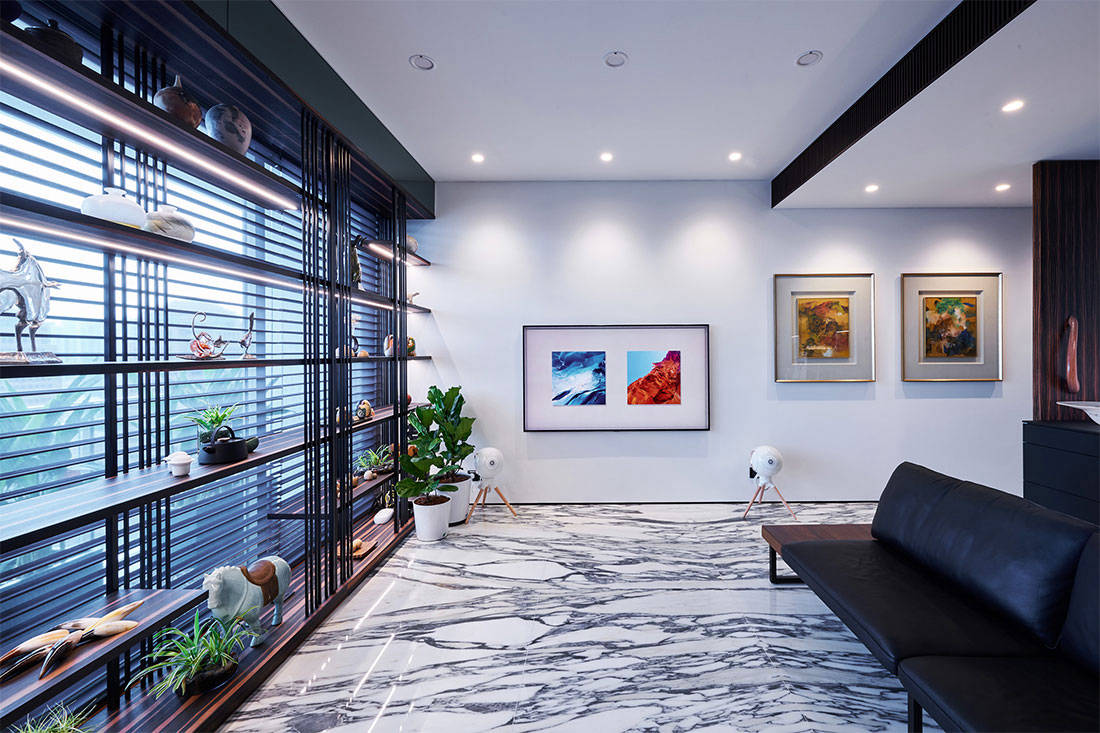Got a small home? These great apartments show how you can live well even on a tiny the footprint.
18 August 2020
Text by Janice Seow
Most people in Singapore have to contend with small flats and apartments, but there are always great ways to get around it. If you still think that’s impossible, just check out these incredibly petite homes at under 600 square feet! They’ve all managed to make the most of what they have – and at sizes even smaller than the average Singapore home. Now that’s all the inspiration you need.

What: 1-bedroom condo unit, Singapore Size: 572sqft
At just under 600 square feet, this unit had an awkward layout and odd angles. Undeterred, the designer has created a cosy and comfortable dining area that maximises every corner. A custom settee lines the wall and serves as ample seating while cantilevered shelves double the use of this area, providing a good amount of storage space for a library of books.
Design by Design 4 Space. See full feature here.


What: 1-bedroom apartment, Melbourne Size: 377sqft
This Melbourne apartment is also used as a home office, so multifunctionality is key. One of the most noteworthy features is its timber joinery, which is conceptually a puzzle box holding many functions. The folding dining table, for example, is integrated into a sliding door between the kitchen and living area so that it can be hidden away when not in use. Elsewhere, the TV area converts into a study with a few simple moves!
Design by Tsai Design. See full feature here.


What: 1-bedroom apartment, Singapore Size: This one’s a little over at 646sqft
Despite its size, this Orchard Road apartment has a mini ‘art gallery’ at the foyer. Two paintings greet you the minute you step out of the private lift. Once the large pivoted door opens, a full-length gallery wall is revealed with more artworks from the same collectible series. A fifth is in fact a TV that’s designed to look like part of the gallery showcase. And with so little wall space, the designer has built open shelving against the full height windows as a way to properly display the owner’s other objets d’art while still letting natural light in.
Design by TA.LE Architects. Lookbox Design Awards 2019 Shortlist (Best Small Space Home)


What: 1-bedroom apartment, Hong Kong Size: 316sqft
The owners of this apartment in Hong Kong needed to work from home and also enjoy entertaining. In response to the challenging requirements, the designer has looked to separate the public and private spaces whilst maintaining the sense openness. Key to this is a wood and glass L-shaped screen between the bedroom and living area that segregates without compromising visual flow. The bed itself is raised on a platform (with concealed storage underfoot) that extends through the space-dividing screen to become a table and shelf.
Design by Studio Adjective. See full feature here.

What: 1-bedroom apartment, Singapore Size: 550sqft
By replacing an existing wall with glass sliding doors, the designer has opened up the apartment and created views all the way through. The sofa, desk and other important functions are placed close to the windows so the greenery can be better enjoyed. Many of the furniture are also customised to tackle the space constraints. These include the kitchen island which has a drawer unit on castors to be mobile, a bookshelf with an integrated pendant lamp, and a window desk with a flip-up mirror so it can be used both for work and as a dresser.
Design by atelier here. Lookbox Design Awards 2019 Winner (Best Small Space Living)


What: Attic turned studio apartment, Paris Size: 161sqft
While the attic is often regarded as a dark and cramped space primarily for storage, one designer has turned that notion on its head by converting it into a full-blown studio apartment. The space has been completely gutted and reconfigured. A custom, modular piece of furniture can be transformed into a bed/sofa and a dining table (by way of an extendable plywood top).
Design by Batiik Studio
We think you may also like 12 cool and creative kids’ bedrooms you wished you had
Like what you just read? Similar articles below

This HDB flat showcases the possibilities of integrating living and working spaces in the urban city, offering a blueprint for adaptable and efficient home design.

This 377-square-foot Hong Kong apartment has acquired a simple Scandinavian look, with Lego as its design inspiration. Let’s see how Sim-Plex Design Studio made it work.