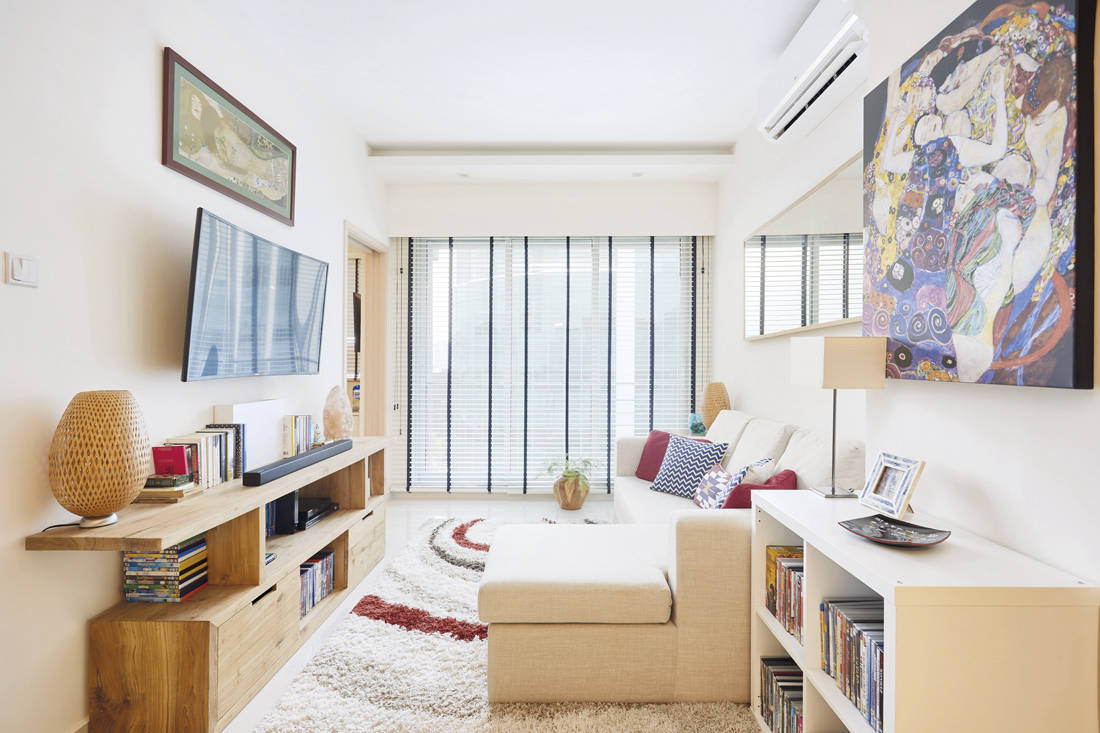Despite its petite square footage, this one-bedroom apartment manages to feel comfortably expansive, thanks to the help from Design 4 Space.
19 March 2020
Home Type: 1-bedroom condominium unit
Floor Area: 572sqft
Text by Angela Low
A European expat’s Lilliputian one-bedroom abode is given a fresh update by the designers from Design 4 Space. Now, the compact 572 square feet home boasts a neutral palette of white and light wood with a brighter and visually expansive interior.

Besides the issue of limited space, this one-bedder features an awkward layout with odd angles. This meant having to work around unsightly recesses such as that of the dining area. The designer made it less jarring by incorporating a settee and installing shelves for storage. This approach further maximised available space. Likewise, the enlarged kitchen entrance creates the illusion of space but can still be closed off with sliding pocket doors when needed.

Many of the furniture pieces in this one-bedder have been custom-made to fit the small space. For example, the TV console in teak wood features a slim, pared-down profile. The mirror suspended on the opposite wall, with a suar wood frame, is also a bespoke design that serves to visually expand the size of the interiors.

Besides offering additional storage under the bed, the oak wood parquet platform bed also softens the “train carriage-like” shape of the master bedroom. A false ceiling and a built-in, semi-walk-in wardrobe further trick the eye, making the interior seem more “squarish” and less long and narrow. The wardrobe’s mirrored panels simultaneously add to the footprint of the intimate room.

While the rest of the house boasts a predominantly ivory white palette with off-white walls and floors, the bathroom adopts a warmer colour scheme with more luxurious finishes for a spa-like environment. Despite its sparse floor area and irregular configuration, the designer managed to fit a jacuzzi bathtub, and a separate triangular shower cubicle into the bathroom.
Design 4 Space
www.design4space.com.sg
www.facebook.com/design4space
www.instagram.com/design_4_space_
We think you may also like Bachelor pad mixes bold colours with unconventional designs.
Like what you just read? Similar articles below

A designer and his wife have turned their compact-sized HDB flat into an open, social space for two, and a testing ground for a variety of design ideas.

With bold thinking and an out of the box design, this tiny duplex apartment is now made for pleasure.