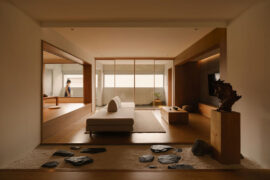This walk-up apartment has been dramatically altered while retaining elements of history to serve a family returning from overseas.
28 December 2021
Home Type: Walk-up apartment
Floor Area: 1,700sqft
Text by Janice Seow
Lookbox Design Awards 2019 winner – Outstanding Private Apartment
When a couple returned to Singapore after a ten-year overseas work stint, it was with two kids in tow. Rather than look for a new home for their larger household, they made the decision to plant fresh roots in the 40-year-old walk-up apartment where they had started out as newly-weds, and had their firstborn. The idea was to make a family home that served their current needs.

“We love our old apartment, and the convenience and tranquility of our location. Nostalgia is also a big thing for us, so moving back to our old place, which had been rented out all those years, was the obvious way to go,” shares the wife. That said, much was different now. While the home held many great memories, it needed to undergo significant change so the family could create meaningful new ones.
UPSTRS_ was tasked by them to redesign the 1,700-square-foot top floor unit as a predominantly white space that was bright, airy and pristine. It had to be comfortable, have an exposed pitch roof, and accommodate a collection of pre-loved furnishings.

Added to the brief too were a list of specific programmatic requirements. These included carving out three new bedrooms and a helper’s room within the former two-bedroom space, along with a walk-in closet for the master, an open kitchen attached to a wet kitchen, a separate yard space, and plenty of storage insertions to house accumulated travel mementos and the possessions of its five occupants.
Having the clients actively pitch their ideas was refreshing, shares Dennis Cheok, founder and creative director of UPSTRS_. “Our chats were always fun and inspiring – they all have their distinct points of view about the home and it became a true designer-client collaboration,” he says.

That said, the conditions of the walk-up apartment also offered up a fair set of challenges, he admits. Despite being situated on the topmost floor and having a pitched roof, the unit had a low ceiling. The exacting brief also demanded complex spatial manoeuvres within an irregular, dark and narrow floor plate.
“It was a technically-ambitious project within an aged and weathered building,” says Dennis, explaining that it called for the collaborative efforts of a team of interior architects, structural engineers, builders and carpenters to realise.

UPSTRS_’s solution was two-pronged and bold. “Spatially, we completely flipped the existing layout from the inside out, consolidating for efficacy and allowing the social spaces to take their place at the centre,” says Dennis. The master bedroom and en-suite walk-in wardrobe were placed in a private wing at one extreme end of the floor plate, while the two junior bedrooms and the helper’s room formed a separate wing at the opposite end. In so doing, the heart of the home was given to the lounge, dining space, and open kitchen. These communal zones were then naturally illuminated by all other parts of the house by means of frosted glass walls and doors from the private wings, and a newly-gutted double volume ceiling.

Significantly, a formalistic intervention by way of a ‘white (loft) box’ was inserted into the emptied building shell to neatly consolidate the new programmatic functions; undulating, elongated and multifunctional, it takes bold centre stage within the apartment. Even the top of this box structure has been utilised as an additional living space that’s accessible via a hidden stairway.

The resulting space is well cohered, but also layered. This is enhanced by the family’s eclectic mix of pre-loved furnishings, which dot the house and give it personality. To add to the home’s history and character, the design team went further, enriching the interiors with items such as salvaged cinema seats from the old Golden Mile Theatre.

Sections of wall plastering were also stripped away to reveal the walk-up apartment’s original brickwork. And to help the family preserve memories, parts of the timber floor planks and travertine tiles from the previous renovation were retained, allowing them to leave their ‘marks’ as the home’s original footprints. “I’ve joked with the clients that these elements of history is already half the work done. They lend so much authenticity and a sense of history to the space,” says Dennis.

The new renovation now offers glimpses of the old while giving the family the space they need. “It feels good to be home every day,” says the wife. “This has really become our place of refuge.”
UPSTRS_
www.upstrs.co
Photography by Wong Weiliang
We think you may also like Reviving a rare walk-up apartment
Like what you just read? Similar articles below

Minimal yet deeply intentional, this home blends spatial clarity with Japanese design cues – from pebbled thresholds to layered spaces.

Strategic layout changes, a rich material palette and colourful accents revitalised this dated condo into a sophisticated home for a couple and their dog.