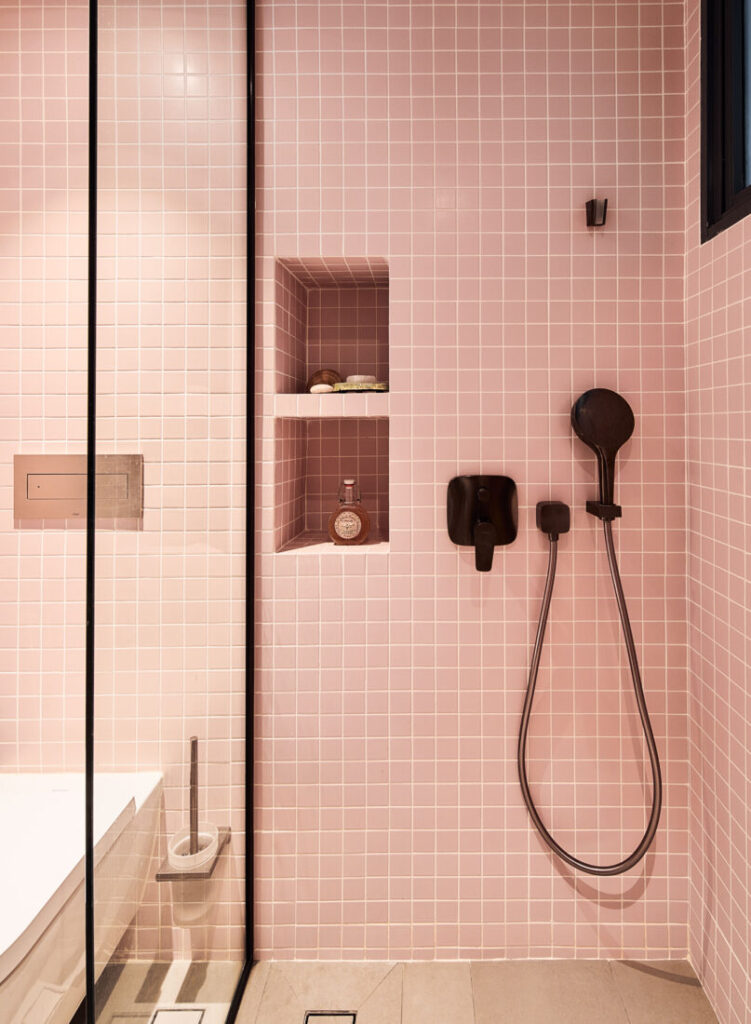Studio Abby devised a clever broken-plan layout for this apartment to cater for private moments and effortless entertaining.
27 July 2023
Home Type: 3-room apartment
Floor Area: 1,022sqft
Text by Disa Tan
What does coming home mean to you? For the owners of this apartment, they live by a restful approach and look upon home as their sanctuary. Designer Audrey Tan of Studio Abby, who was tasked to bring their design vision to life, says: “Home to them is a mindful, calming space for unwinding, rest and intimate gatherings.” To achieve their design brief of a laidback haven, she needed to reconfigure the layout to break up the zones for privacy and relaxation, and yet carve out a spacious setting for the occasional socialising.
She addressed it by introducing a broken-plan layout, where two bedrooms have been demolished to accommodate a larger dining zone and a study. In order to let the study retain an element of privacy, glass sliding doors encased in steel frames have been installed to cordon off this space from the social spaces. She adds: “ With the open-concept study and a larger living-dining area, there is a need to close it off and compartmentalise the space when required.”

Another component of the brief was to establish the open-concept kitchen as the focal point of the home. This is imperative as the kitchen is the first space you see upon stepping into the home. She explains more about its role: “It serves as a visual interest as you enter the home, and its peninsula counter configuration serves as an anchor in the main living area.”

Setting the overall design tone for the home, much thought has been put behind the kitchen’s colour palette and materials. Audrey adds: “The look is not just based on the homeowners’ preferences, there’s a forward-thinking approach to ensure the colours and materials applied have a timeless and practical factor to it.” Injecting a timelessly sleek style and durability are therefore Dekton kitchen countertops paired with Panaplast Ash Natural laminate finishes for the cabinetry.

She also executed meticulous planning for the kitchen work triangle by ensuring the positions of the cooking area, sink and preparation space synchronise with the homeowners’ cooking habits. Ample storage has been well-considered for the cookspace, with cabinetry installed next to the peninsula breakfast counter for easy access to dinnerware during mealtimes.

By tucking the pocket sliding doors neatly into the wall, the study becomes an extension of the communal zones. In a similar laminate finish, the entrance to the master bedroom beyond the study area has been seamlessly disguised as part of the home library fixture, and this hideaway door provides a greater degree of privacy for the bedroom which is the homeowners’ sanctuary.

Noting that the homeowners love to read and travel, Audrey designed a comfortable living area for them to curl up with a good book. Downlights and table lamps cast a cosy glow into this reading lounge, while a wall of open shelves comes in handy to display their favourite books and travel mementos. This storage-friendly fixture also conceals the entrance to the household shelter.

While the communal areas are decked in microcement flooring, the master bedroom is clad in wood-look flooring, marking a transition into the private zones. The warmth of the wood-inspired finish continues into the master bathroom.

Intended purely for downtime, the master bedroom is outlined in pared-back aesthetics and a bay window settee for contemplative moments.

A raised platform with hidden storage keeps clutter at bay, and also keeps this sanctuary in a neat Zen-like state.

A departure from the home’s warm neutral palette are its bathrooms awash in colour. In the master bathroom, square porcelain tiles in powder blue hues are matched with wood-look floor tiles.

The distinct lines formed by the tiles is elevated with the appealing lightness of the sleek KompacPlus countertop for the vanity.

With pink having its moment now, this common bathroom would definitely delight guests with its rosy-hued porcelain tiles.

Audrey says: “A slightly playful take on the bathrooms created two distinct yet cohesive spaces, with square porcelain tiles taking centrestage with its matte textures and pop of colour.”
Studio Abby
www.studioabby.sg
www.facebook.com/studioabby
www.instagram.com/studioabby.sg
Photography by Mesa Haus Studio
Shop the Look
Pendant lamps in kitchen from Fritz Hansen
Desk in study from Scene Shang, chair from Fredericia
Pendant lamps in master bedroom from &Tradition
We think you may also like For relaxation and the enjoyment of art
Like what you just read? Similar articles below

This four-bedroom apartment in Tanjong Rhu has been completely reworked and modernised to suit the current needs of its owners.

Design of Schatz brings a modern country-style retreat to life in this HDB flat, with classic farmhouse designs and an open layout.