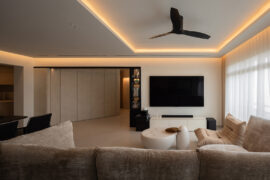From ordinary to extraordinary, Inizio Atelier completely redesigns a five-room resale flat to cater to a couple’s lifestyle and hobbies.
14 August 2024
Home Type: 5-room HDB flat
Floor Area: 1,291sqft
Text by Janice Seow
This five-room resale flat looks nothing like its former self following a transformative design and renovation by interior designers Zelyn Pang and Jeremy Lim from Inizio Atelier. Completed within a span of 12 weeks at a cost of $130,000, the work entailed a complete reconfiguration of all the rooms to fit the clients’ brief.

“Their first request was to be able to fit their 3.5-metre sofa in the living area and for this space to be big and comfortable enough to entertain,” share the designers. Added to the list was a large study for the husband who often works from home, a quiet area for the wife to crochet in her free time, and enough wardrobe space to store the couple’s diving equipment. In terms of style, they were keen on a Japandi design in warm, comforting tones.

“During the design phase, we picked out lots of warm toned laminates with woods and solid shades to match the theme,” say the designers. “Throughout the home, all the colours were carefully chosen to ensure we brought out the right tone and atmosphere that they were going for,” they continue.

The standard five-room layout has been completely reworked, and all the bedrooms reconfigured to fit the homeowners’ needs. The two common bedrooms have been combined to create a big study with a hobby corner, while the former suggested study has been removed to carve out a larger living/dining space with ample room to accommodate the couple’s generously sized sofa.


While the living area takes up a good portion of the common space, the dining area is decidedly cosier with warm wood paneling as a backdrop and a lowered ceiling overhead. The designers say: “We wanted to create a concave nook so it would feel like they had a separate private dining space that was more intimate.”

The designers have designed a small counter with concealed cabinets near the main entrance for the homeowners to house their collection of hard liquor. “They wanted a space where they could mix and serve drinks to guests,” they explain. “It’s also a place where they can organise their grocery shopping and lay out a spread of food when hosting,” they add.

In the master bedroom, the entrance has been shifted to create a new and slightly larger room configuration, as well as a longer walkway to accommodate a wardrobe conveniently located close to the bathroom. There is even room to fit a second wardrobe by the bedside to house the couple’s diving paraphernalia.

Following the massive transformation, what was once a standard five-room flat is now a Japandi haven with tailored spaces that perfectly match the couple’s way of life.
Inizio Atelier
www.inizioatelier.com
www.facebook.com/inizioatelier
www.instagram.com/inizio_atelier
Photography by L’arc
We think you may also like A home’s warm embrace






Like what you just read? Similar articles below

Darwin Interior’s calming approach to the style and design of this young couple’s home yields a dreamy escape from everyday life.

D’ Initial Concept transforms a Rivervale executive apartment into a light-filled, storage-smart home, blending Japandi calm with touches of modern luxe for a family of four.