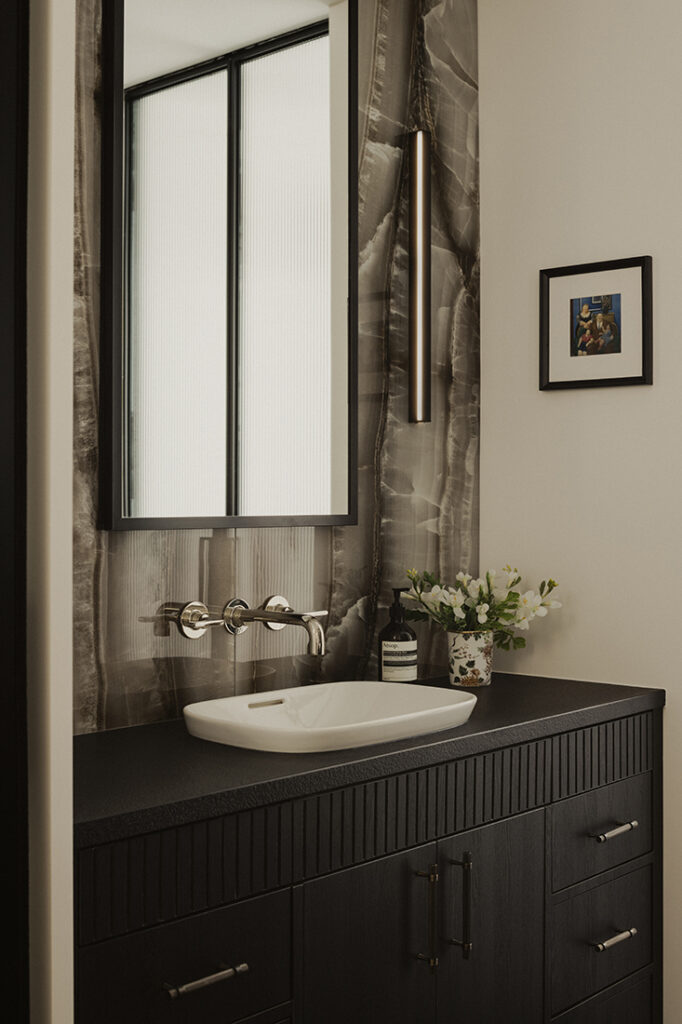Strategic layout changes, a rich material palette and colourful accents revitalised this dated condo into a sophisticated home for a couple and their dog.
12 February 2025
Home Type: 3-bedroom condominium unit
Floor Area: 1,250sqft
Text by Vanitha Pavapathi
Located just a short drive from East Coast Park, this low-rise Country Park Condo has been home to a lawyer couple for two decades. Though they initially considered moving, they ultimately decided to rejuvenate their existing home with a comprehensive $260,000 renovation. The familiarity and tranquil surroundings proved too valuable to leave behind.

“As they have a dog, the homeowners wanted a streamlined, low-maintenance home with a larger bathroom, a walk-in wardrobe, and a dedicated den where the husband could watch football,” shares Arjan Nijen Twilhaar, Principal Designer of Aiden T, who transformed the dated condo into a contemporary retreat.
To optimise the layout, Arjan strategically repositioned the primary bedroom to the rear of the apartment, making way for a spacious walk-in wardrobe and an expanded ensuite bathroom.

A custom-woven velvet headboard wraps around the bed, evoking a sense of intimacy. A fluted glass sliding door leads to the walk-in wardrobe, where a dedicated display cabinet proudly showcases an enviable Hermès handbag collection.
Originally the common bathroom, the new master bathroom was redesigned to include a sleek double vanity punctuated with textured accents that contribute to the aesthetic. The space is a testament to Arjan’s ability in balancing bold design with practicality. “I opted for dramatic wall tiles, tempered by plain waterproof fibreglass panels for effortless maintenance,” he explains.

The former master bedroom was then repurposed into a den and its door repositioned to allow access to the bathroom from the corridor. Now it becomes a common bathroom that guests can use.
The kitchen was another major restructuring point. “By enclosing it, we optimised appliance placement and positioned the cooking area where natural light is best,” Arjan shares. This not only enhanced functionality but also improved ventilation – an essential consideration for an easy-to-maintain home.


The dark wood tones and bold patterns on the kitchen cabinet fronts were softened with simple black trim and a complementary textured black countertop. While the range cooker commands attention, it is the exquisite hand-painted tiles embedded into the solid surface backsplash that truly captivate. Collected by the homeowners during their travels, these tiles add a deeply personal touch to the heart of the home.

By integrating the homeowners’ cherished travel souvenirs with his meticulous attention to detail, Arjan curated a sophisticated palette of materials that balances functionality with beauty. “The flooring served as the foundation of the design,” he notes.
The living room features a combination of neutral stone tiles and dark wood-inspired tiles, subtly zoning the space while adding warmth without the need for a rug. “The wood tiles also run into the corridor, where a small portion of the floor sports marble tiles, pushing the eye away from the natural transition between wall and floor.”

Skirting boards were recessed into the walls to create a clean shadow gap, adding architectural depth. Meanwhile, frameless doors for the bedrooms were used to minimise excessive architectural details, keeping the overall design simple.
The walls, coated in luxurious Italian plaster, contribute to a soft, inviting ambience without detracting from the home’s minimalistic appeal. A concaved fluted panel in the living room creates an interplay of light and shadow, complemented by a bold sintered stone accent behind the TV. “To balance the clean lines, I introduced organic, curvilinear furniture pieces that lend a natural fluidity to the space,” Arjan explains.

Personalisation was key in making this home a true reflection of its owners. The dining area showcases a striking custom-made pendant light from Brand van Egmond, featuring a forged brass branch intertwined with hand-blown glass baubles. An asymmetrical dining table and rounded cube chairs break up angular lines, enhancing the flow of the space.
Every detail in this home – right down to the stone sliding door in the dining room and sculptural Gessi basin mixer – was meticulously planned to ensure a seamless blend of style and functionality. “Nothing from the original space was retained,” Arjan recalls. “This was a ground-up reinvention, thoughtfully tailored to the homeowners’ evolving lifestyle and their pet-friendly needs.”
Aiden T
www.aiden-t.com
www.facebook.com/aiden.t.design
www.instagram.com/aiden.t_interiordesign
Photography by Marc Tan for Studio Periphery
We think you may also like A minimalist masterpiece with European influences






Like what you just read? Similar articles below

Part home, part backstage support system, this cleverly detailed 5-room BTO makes room for a cameraman’s gear, a young family’s evolving needs, and a design sensibility that’s as relaxed as it is refined.

Home Journal transforms an East Coast condo into a French-inspired haven for a family of four, blending refined charm with everyday functionality.