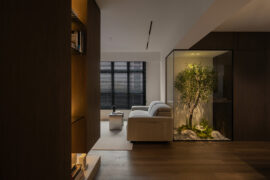This colourful flat by Tofu Studio challenges the limits of HDB living with a convention-defying design that’s simply brilliant.
7 August 2024
Home Type: 4-room HDB flat
Floor Area: 970sqft
Text by Janice Seow
The young couple living in this four-room BTO flat have highly diverging personalities to say the least. The wife is spontaneous and extroverted, subscribes to the idea of ‘organised chaos’, and enjoys collecting and displaying things from her travels. The husband on the other hand is an introvert, generally more organised, and appreciates nature. That being said, the pair does share many similar interests. They are both homebodies, big dog lovers and enjoy watching movies and entertaining at home.

Style-wise, the space is personalised and fun and reflective of their characters while spatially, the design is also a unique response to the couple’s desire for true comfort that rises beyond pure function to offer a sense of homecoming.

The designers from Tofu Studio, who were tasked with this project, further elaborate: “Comfort and space were top priorities since they spend most of their time at home. They also planned to stay here for many years, and to have dogs in the future, so an open space where their pets could roam freely was essential.”

Just as important, the clients wanted to avoid the conventional path of maintaining underutilised bedrooms for fear of the unit losing its resale value, and since the place was also meant to serve as a home office, it needed to cater for meetings with minimal disruption between the common and private areas when in use.

The designers stripped down every non-structural wall to reimagine new possibilities for the space, starting from a blank slate. Since the couple had no kids, the two common bedrooms were merged to create a large and enclosed den-like living area for them to hang out and host gatherings comfortably and more intimately. This move also eliminated the unnecessary passageway, making more efficient use of space. The original living room was then converted into a multipurpose dining room large enough to accommodate a custom two-metre table for meals as well as work meetings. When needed, a sliding panel between the living and dining can be drawn close for privacy, allowing different activities to take place at the same time.

At the main entrance, the custom Dutch metal gate design in full glass affords better light penetration and views of the external corridor, while the top half can be opened so the unit gets more ventilation without letting the future paw pets out. Entering from here, the curved walled-up living area is hidden from view and remains mysterious and private, leaving only the dining and kitchen (tucked in the corner) in one’s view.

Around the flat, splashes of colour and bold patterns spark visual interest and are complemented by experimental and unconventional material applications such as the chromate steel and composite panels, as well as glass blocks.

The couple doesn’t cook often and so the colourful kitchen is used more as a bar/pantry area and a place to hang out with friends. It leads to the yard, which has been opened up to improve light penetration and ventilation. “This space is intentionally carved out as a wash area for their future fur buddies. It is also considered an extension of the mud room in the foyer and is where guests can come to wash their feet if needed,” say the designers.

The master bedroom entrance has been relocated (one enters from the living room) to allow for a walk-through wardrobe space that would adequately accommodate the couple’s extensive clothing collection, with the circular peephole being a thoughtful detail designed with the owners’ future fur buddies in mind. Bold coloured curtains also separate the bed and dressing area, which the designers say is “loosely inspired by the more theatrical changing room experience.”

A cooler aesthetic takes over the master bathroom and subtle textures and forms are introduced through the incorporation of metallic panels and glass blocks. “The glass blocks were deliberately left in ‘tetris’ style as the odd shape caught our attention during a site visit when it was half laid and we decided to leave it as it was,” the designers explain.

Done in 12 weeks at a cost of $95,000, the transformation of this four-room BTO flat is nothing short of brilliant.

Tofu Studio
www.tofu-studio.com
www.instagram.com/thetofustudio
Photography by Form Practice
We think you may also like Watch: The Geylang flat is bursting with colour and is home to two creatives








Like what you just read? Similar articles below

A BTO flat in Clementi is transformed into a warm, minimalist sanctuary — where deliberate design features bring calm into everyday living.

Uplifting colours and a bright and calming vibe are combined to fabulous effect in this breezy condo designed by The Interior Lab.