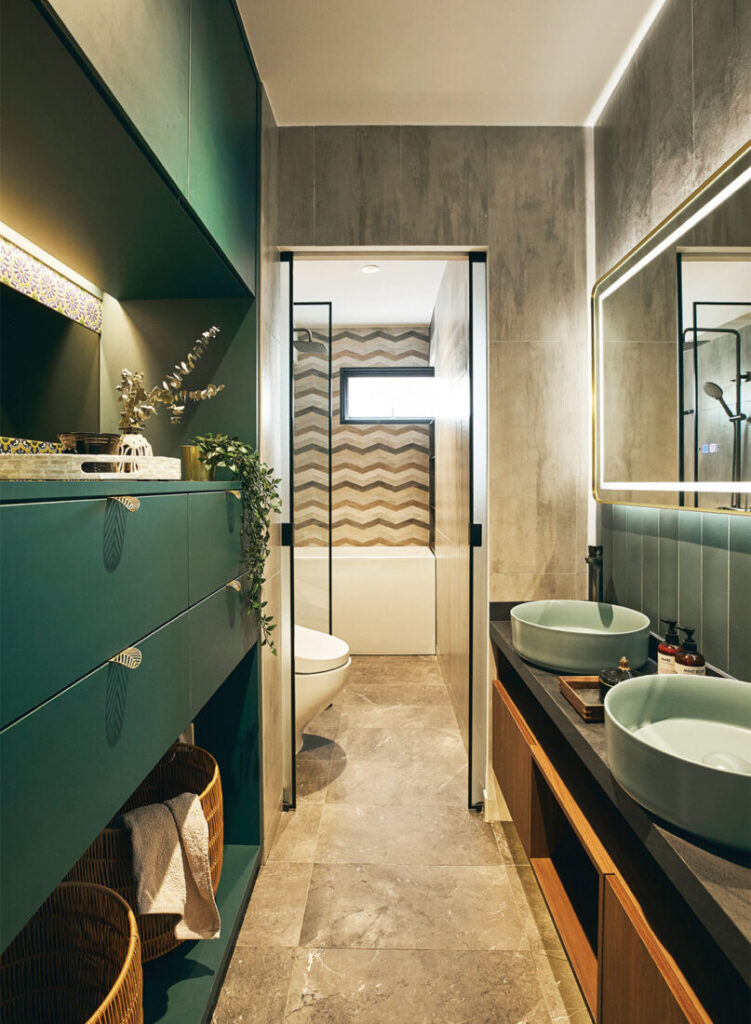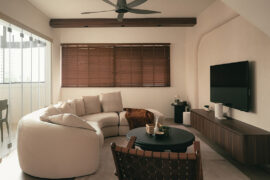With plans to expand their family, a couple engaged AMP Design Co. to create a home that would be both adaptable and aesthetically pleasing.
27 April 2022
Home Type: HDB executive apartment
Floor Area: 1,540sqft
Text by Angela Low
In the dining room, ventilation blocks are used to create a light box feature. It gently illuminates the area and serves as a partition between the dining table and the island counter. It also echoes the pattern of vertical lines seen throughout the flat. Next to it, a dark grey floor-to-ceiling feature camouflages the entrance to the storeroom.

The highlight of the kitchen (which has been divided into wet and dry areas) is the movable island. It can be arranged parallel or perpendicular to the windows along the wall, and be used as a study area for the kids or an extra table for serving a buffet. This multifunctional feature also contains storage compartments and bookshelves.

To combat the early morning rush, the designer decided to separate the common bathroom into three zones – the basin, water closet and shower area. This allows different people to use the bathroom at the same time without having to wait. Situated between the bathroom and the yard, the basin serves as a laundry sink as well.

The flat boasts Art Deco-inspired interiors with a Peranakan and midcentury modern slant. Curves and arches, as well as vertical lines, are a common theme in this home as well. This eclectic combination came together to create a cosy yet sophisticated space, much like that of a Peranakan boutique hotel.

Situated at the heart of the home is the study cum gym, enclosed by giant sliding doors. It’s a cosy room when you need to buckle down at work and focus. However, it can also be opened up, particularly if more space is needed for exercise. Full-height mirrors help to visually double its footprint. And when guests stay over, it can be converted into an extra bedroom.

The living room is a play on curves, which is reflected even in the wave-like patterns of the rug and the round body of the coffee table. Its pièce de résistance comes in the form of the arched window and bookshelf. Built into the wall behind the sofa, they form part of the partition between the study and the living area, while evoking an Art Deco aesthetic.

The addition of the study behind the living room has created a narrow corridor that leads to the bedrooms and nursery, offering a sense of privacy from the communal areas. No corner is left unused, even along the wall of the corridor where a recessed display with open shelves has been carved out. Another interesting feature of this home is that beyond the corridor, the three bedrooms are interconnected.

The designer kept the nursery simple, with an abstract mural to add a pop of colour to the space. The rest of the interior follows a neutral palette of grey and beige – much like the master bedroom, which is accessible from the nursery through sliding doors. Instead of making it look too child-like, the designer opted for a timeless look that could mature along with its young occupant.

Taking inspiration from the dining room partition, the master bedroom features a similar divider made of ventilation blocks that separates the sleeping area from the walk-in wardrobe. The statement-making headboard also houses a compartment for a projector. To accentuate the Peranakan vibe, the designer adopted deep green accents and Peranakan-inspired glass elements.

Just like the master bedroom, fresh green shades add an earthy touch to the en-suite bathroom. Done in a similar concept to the common bath, this space can be shared, with separate areas for the basin and the water closet. To ensure it doesn’t appear too cramped, a wall-to-wall mirror was chosen for the space.

Set right behind the sleeping area, the master bedroom’s walk-in wardrobe boasts a floor-to-ceiling closet that spans the entire length of the wall. Flanked between two storage units is an Art Deco-style vanity area with a suspended mirror and a porcelain Peranakan-inspired stool.

AMP Design Co.
www.amp-d-space.com
www.facebook.com/amp.d.space
instagram.com/amp-design.co
We think you may also like A Peranakan-influenced terrace house that looks like a shophouse
Like what you just read? Similar articles below

Balancing Japandi simplicity with lived-in warmth, this home uses soft curves, layered wood tones, and smart carpentry integration to shape an inviting family sanctuary.

Functional corners to fulfil myriad purposes for a family of four were carved within this spacious HDB unit.