Balancing Japandi simplicity with lived-in warmth, this home uses soft curves, layered wood tones, and smart carpentry integration to shape an inviting family sanctuary.
11 November 2025
Home Type: Executive maisonette
Floor Area: 1,635sqft
Text by Olha Romaniuk
A 1,635-square-foot executive maisonette has been reimagined into a warm, grounding retreat for a family of four. Designed by Kya Yee Lee of Loft.Nine Design Studio, the home takes cues from wabi-sabi and Japandi principles – natural textures, gentle forms, and a lived-in warmth – while working largely with existing carpentry and a modest renovation budget. The result is a beautifully balanced upgrade that celebrates family life, togetherness, and the beauty of simplicity.
The homeowners, both primary-school educators, brought with them a sense of warmth and clarity that shaped the process from start to finish. With family time at the core of the brief, communal spaces needed to feel inviting and intimate, while retaining a sense of calm.
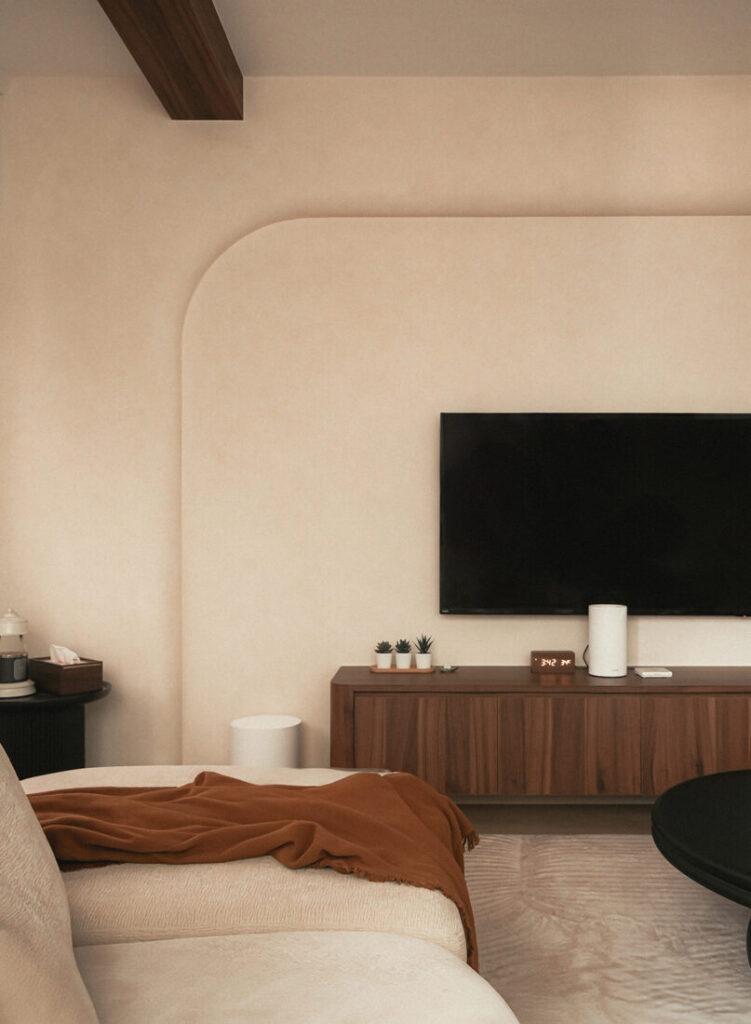
The focus of the project was on the living room, balcony area and master bedroom, emphasises Kya Yee. “As family time is very important to the homeowners, they wanted the common areas to be the heart of the home, creating a warm and inviting atmosphere through the use of wood-look vinyl flooring.”
Warmth and texture became the guiding thread. Alongside the wood-patterned vinyl flooring, soft limewashed walls and layered lighting were key features, creating a home that feels restorative after busy work days in school, and with two children.
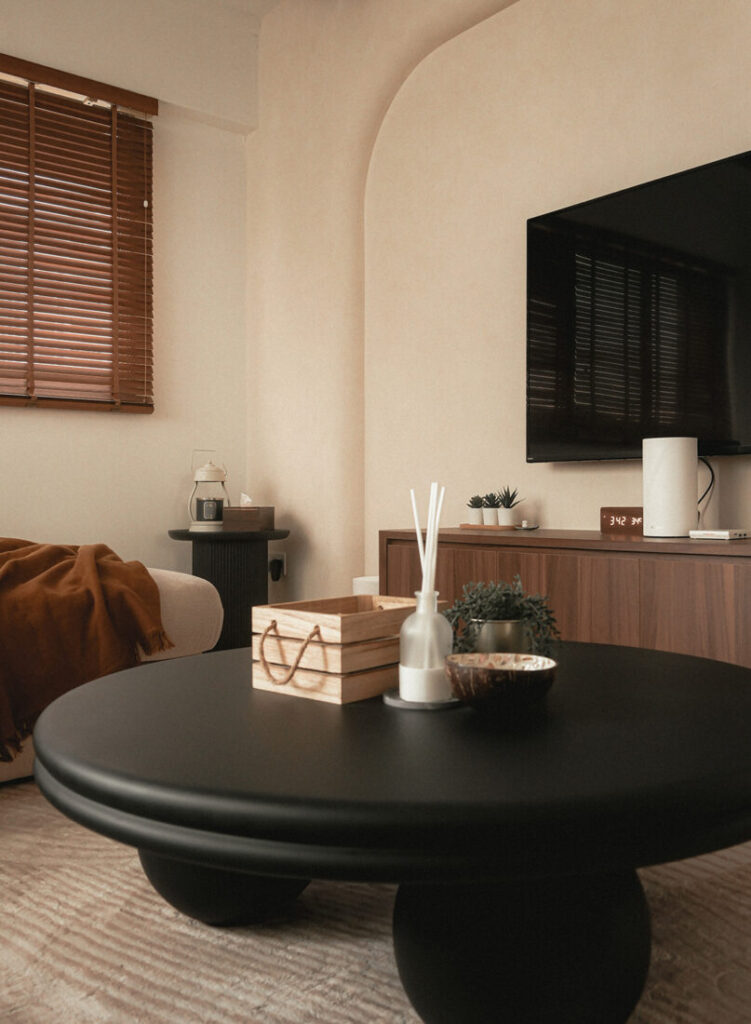
The living space introduces the home’s signature curve – a softly sculpted TV wall in limewash that brings texture and a handmade quality to the heart of the home. A suspended console floats beneath, keeping the room feeling visually light while providing essential storage.
Adding depth, a dark-wood carpentry beam conceals integrated downlights, eliminating the need for false ceilings and visible trunking. This detail demonstrates the project’s thoughtful approach: practical solutions disguised as elegant design moves. The beams, console, and joinery are finished in laminate, a warm, rich tone that anchors the space. A Castlery sofa and coffee table complement the palette with simple, comfortable silhouettes, perfect for casual family time.
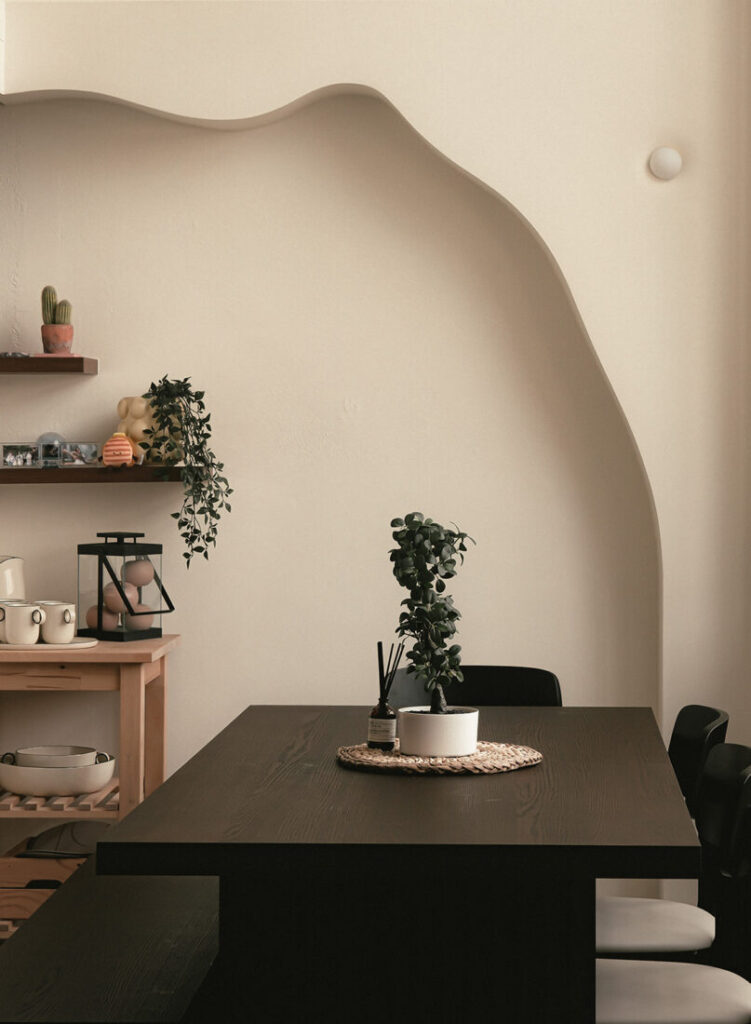
In the dining area, a previously awkward niche becomes a standout moment. Instead of concealing it, the designer has introduced a wavy curved partition, turning an irregular wall into an intentional sculptural feature – a nod to the wabi-sabi idea that beauty can be found in imperfection.
The feature pairs beautifully with the Sol Luminaire gypsum Boba light, a subtle ceiling gesture that replaces a traditional pendant. Together with a dining set and new display shelves, the area feels warm, expressive, and personal – a natural gathering point for shared meals and conversations. “Throughout the home, design placement had to be carefully considered, from carpentry updates to lighting and partitions,” describes Kya Yee. “It is so that the space felt cohesive, functional, and visually appealing without major structural changes.”
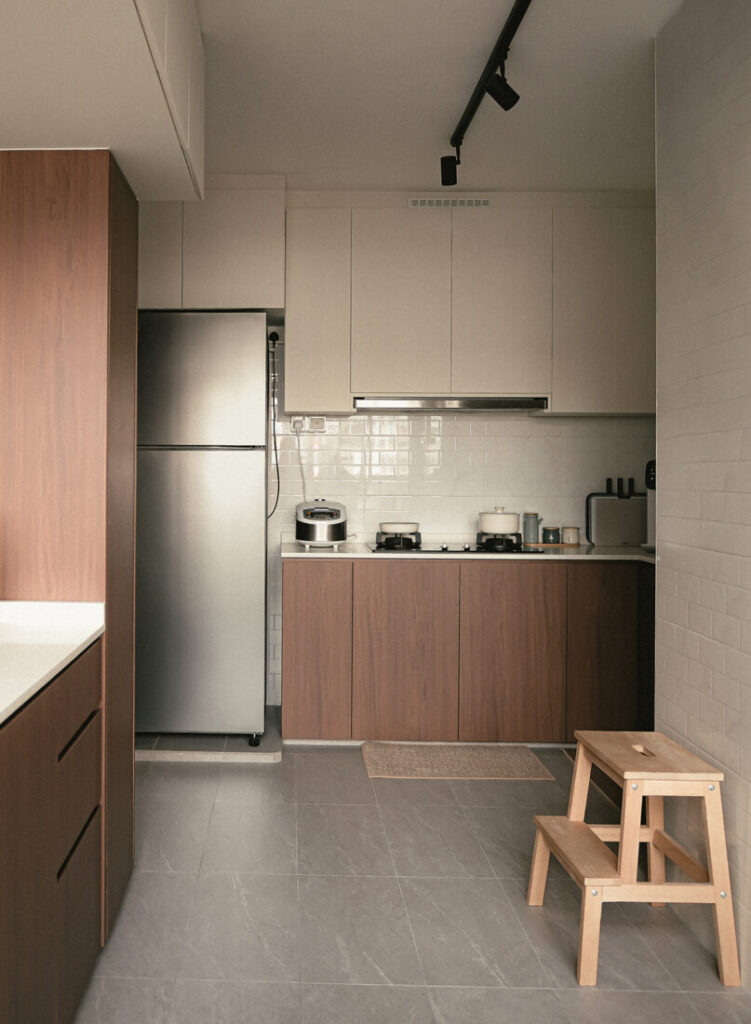
Rather than overhaul the kitchen, the design introduces nuance. The existing cabinets are re-wrapped in wood-accent finishes that align with the home’s new palette, while classic white subway tiles add texture and timeless charm. The refresh strikes a balance – contemporary yet familiar, elevated without unnecessary intervention.
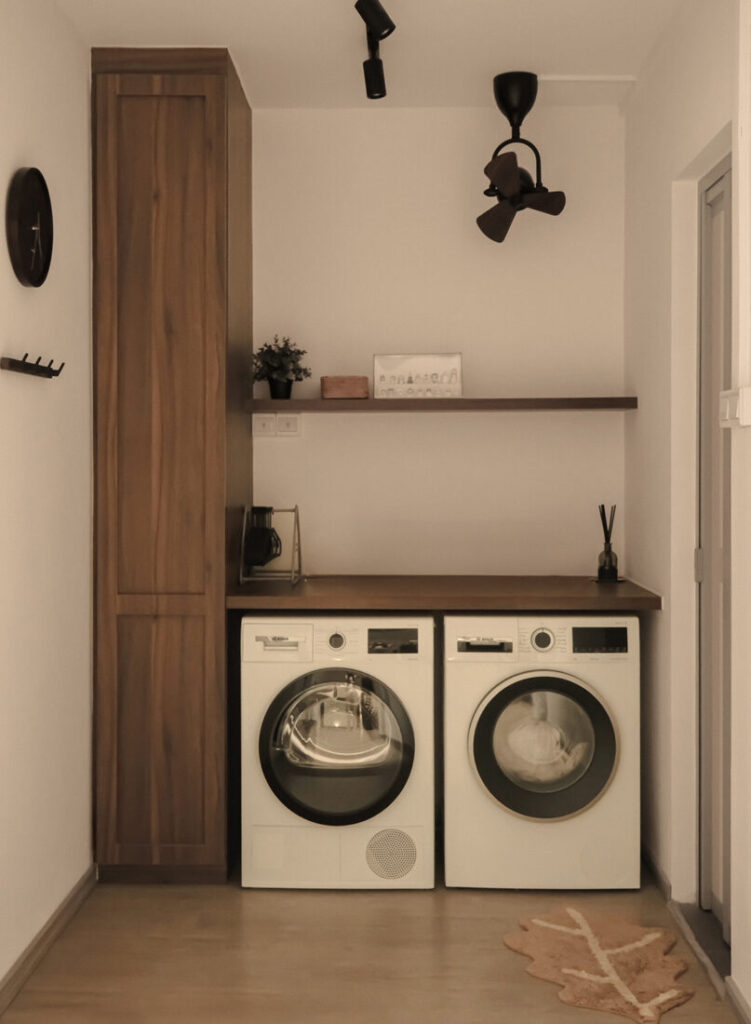
Tucked away but not forgotten, the laundry area is also well designed, with full-height storage to conceal household essentials, and a rustic ledge for added charm – proof that practicality and atmosphere can coexist beautifully.
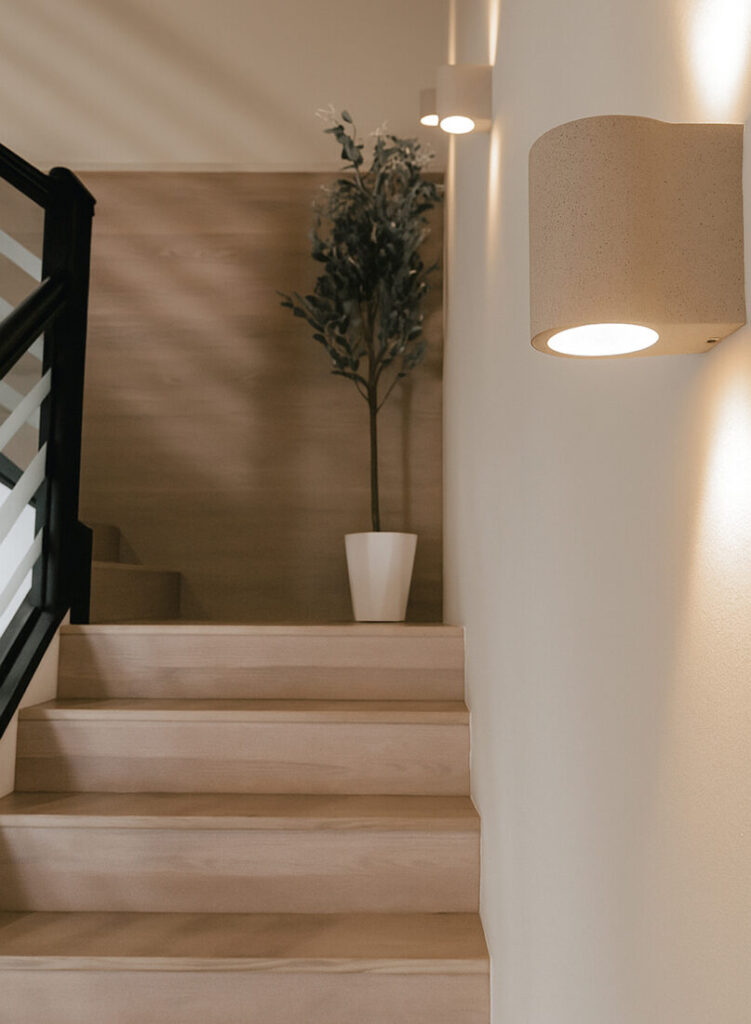
Upstairs, the master bedroom embraces serenity. A limewashed headboard wall introduces softness, making the space feel restful. Storage is considered and stylish. An L-shaped Shaker-style wardrobe includes a dedicated bag display nook, while a flip-up vanity paired with drawers ensures functionality and neatness.
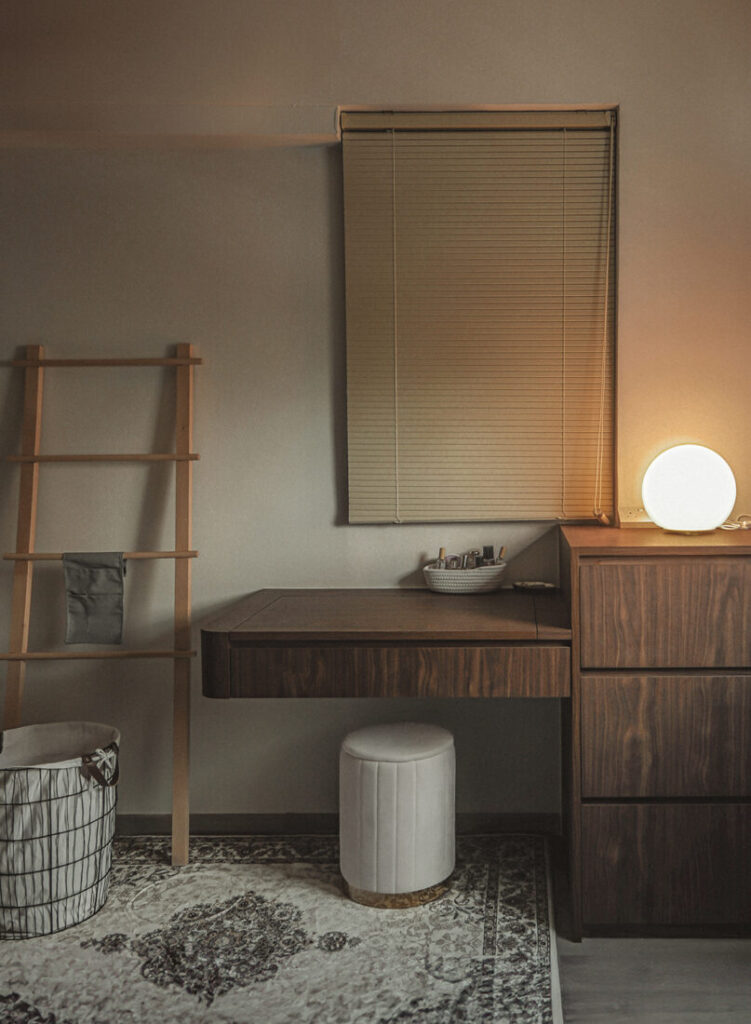
This project is a study in how to refresh a home without a major overhaul. With only six weeks and a $40,000 budget, the transformation feels cohesive – a testament to smart carpentry tweaks, expressive lighting, and an understanding that small gestures can shift an entire mood.
Loft.Nine Design Studio
www.loft9designstudio.com
www.facebook.com/Loft9designstudio
www.instagram.com/loft.9studio
www.tiktok.com/@loft.9designstudio
We think you may also like A gentle makeover of a Punggol flat for work, rest and real life
Like what you just read? Similar articles below

By embracing natural materials, soft curves and functional design, Intheory Design transformed an ordinary apartment into a nature-inspired sanctuary for a couple.
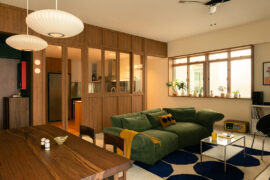
This 1,650-square-foot home prioritises flow, function and personal expression, balancing everyday practicality with a distinctly lived-in character.