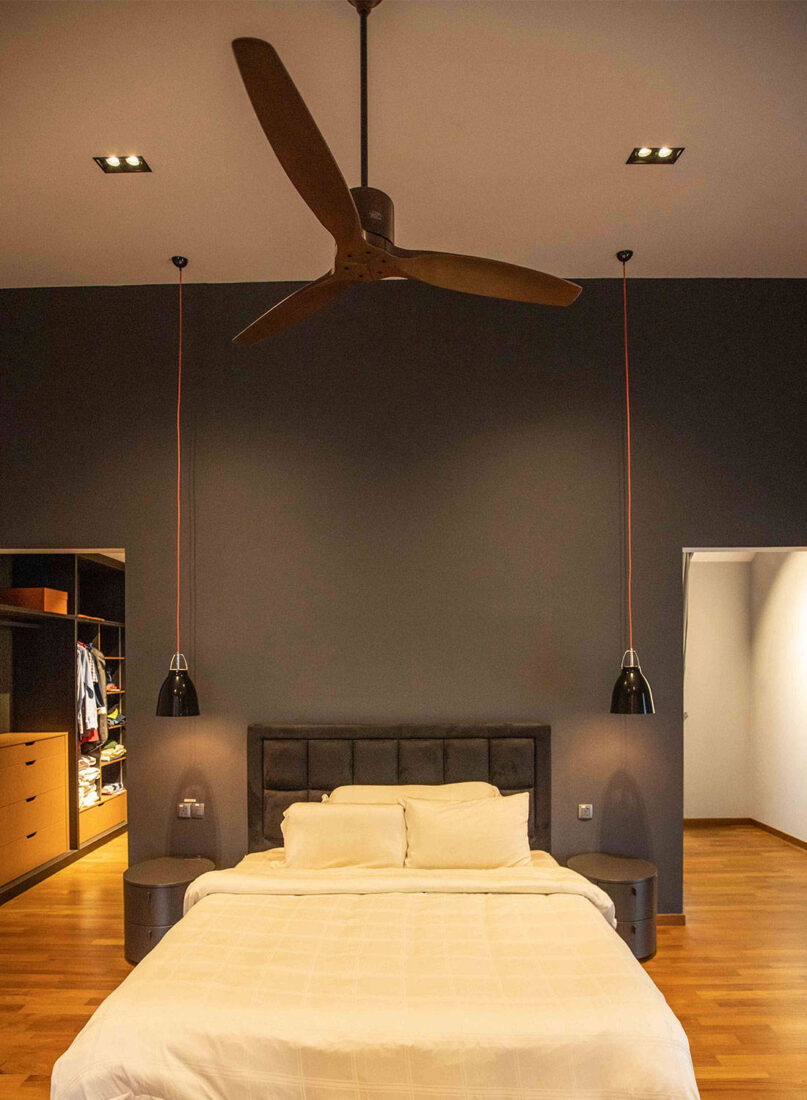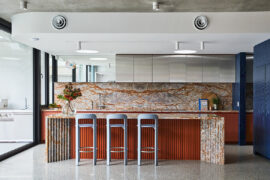Affectionately referred to as The Oasis House and designed by Asialand ID, this detached house features open-concept interiors and lush greenery.
26 May 2021
Home Type: 2-storey detached house with attic
Floor Area: 6,500sqft
Text by Redzman Rahmat
The exterior of the house boasts a simple yet creative use of clean lines and sharp angles, complemented by slate grey granite and wood accents. The decidedly modern facade sets the home apart from its neighbours but still retains a welcoming community spirit. The house is fronted by a spacious driveway that connects to a swimming pool at the back of the house.

The kitchen has been designed as a spacious hub for entertaining guests. Stylish and modern, the interior also capitalises on a well balanced mix of materials. To anchor the footprint of the open-concept kitchen, Senior Designer YY from Asialand ID built a long kitchen island in a central spot. Not only does it separate the kitchen from the rest of the home, it also adds visual texture to the material palette.

The ground floor seamlessly combines the living room, dining room and kitchen into one open-concept space. The clever use of space presents an integrated interior that’s primed for entertaining and relaxing. Also of note is the use of colour (neutral hues that ground the space) and materials (a balanced mix of organic textures).

The Asialand ID designers paid attention to the smallest of details. One example is this flight of stairs. The steps are clad in black marble-like surfaces that lend richness to this transitory space. Even the ceiling above is a design feature with its rich wooden appeal.

In the master bedroom, the designers retained the home’s calming combination of grey hues and wood textures. Even the custom built bed features a rich, grey padded headboard. A bathroom en suite and walk-in wardrobe complete the look of understated luxury.

The master bathroom is a comfortably large and roomy space that emphasises the importance of rest and relaxation. Natural light filters in through the large windows while the foliage from outside hints at peace and tranquility.

The team from Asialand ID also worked on the landscape of this detached house. This includes the swimming pool, which is the ideal spot for the family to spend time with visiting friends and relatives. Lush, verdant greenery surrounds the water, adding a tropical flair to the entire space.

Asialand ID
www.asialand.sg
We think you may like A tropical oasis in Singapore
Like what you just read? Similar articles below

In St Kilda West, SGKS ARCH reimagines a pair of Art Deco flats as a vibrant family home, blending heritage with bold colour, sculptural form and global influence.

By reshaping the space and bringing in the light, Space Sense Studio has turned a standard inter-terrace property into a home that’s full of ease and comfort.