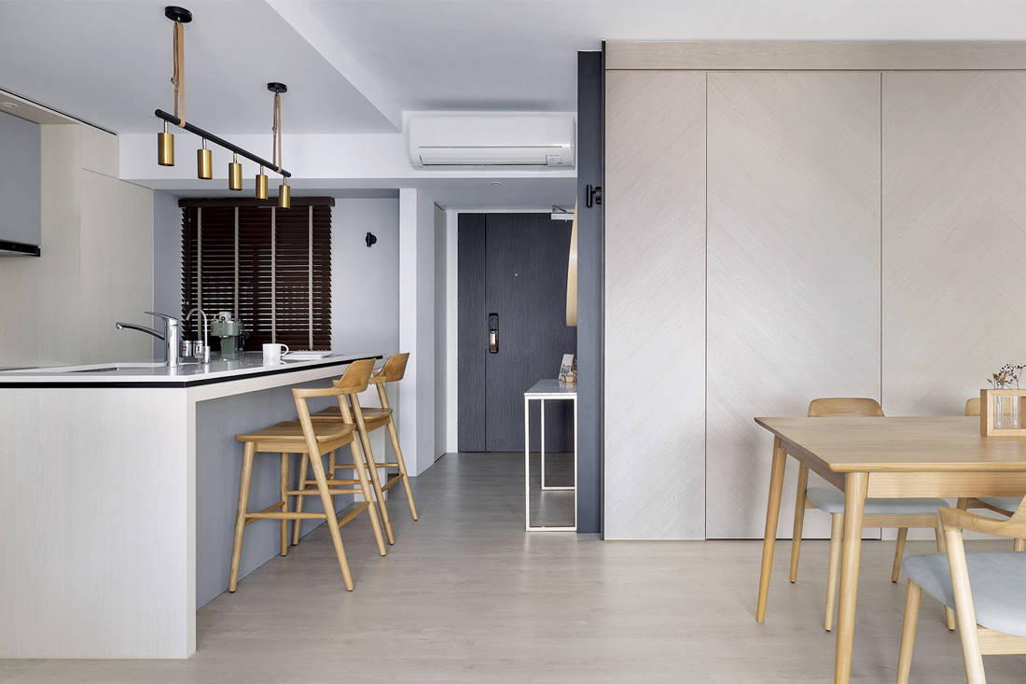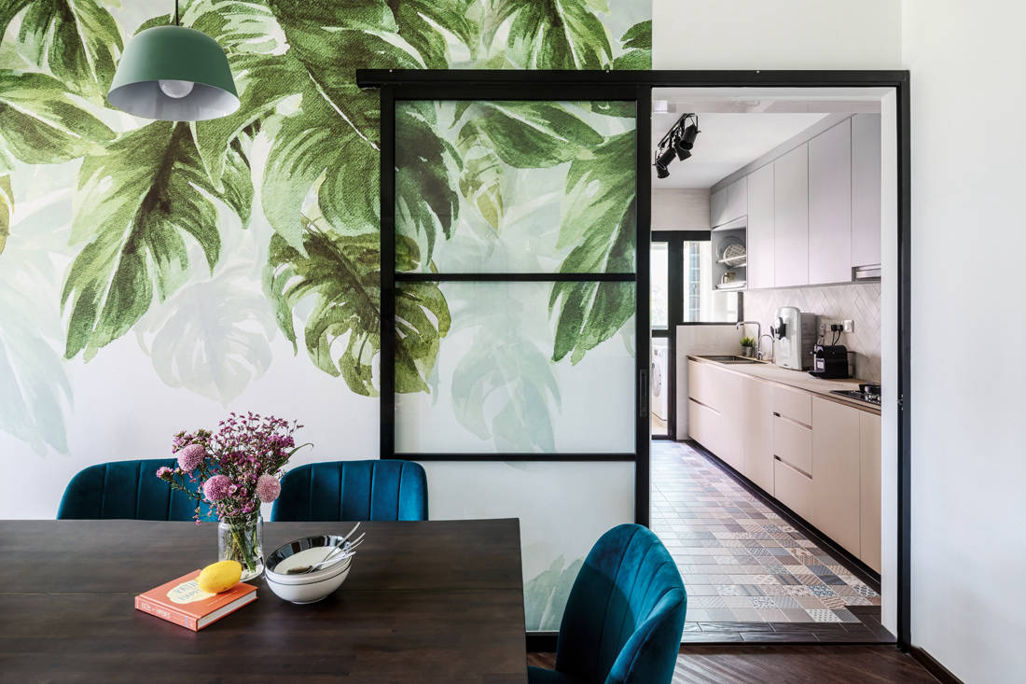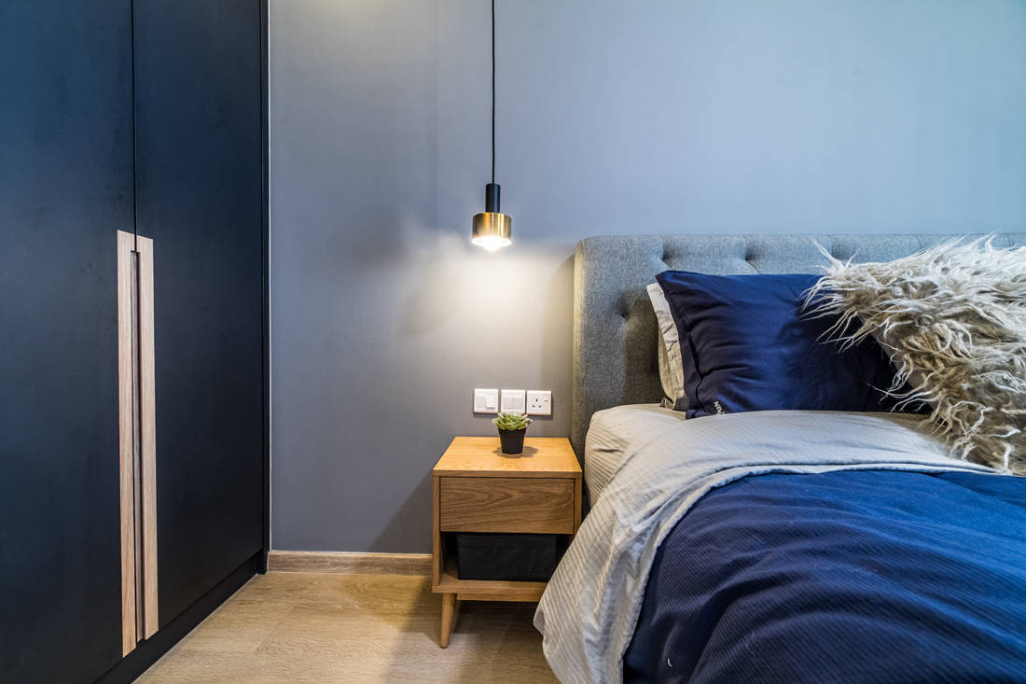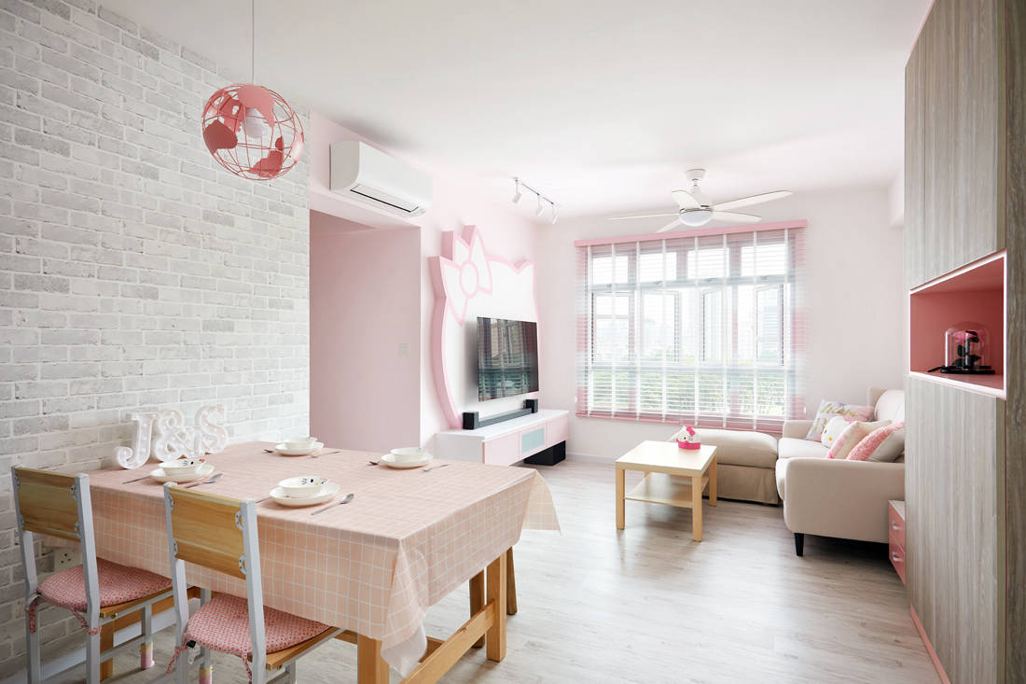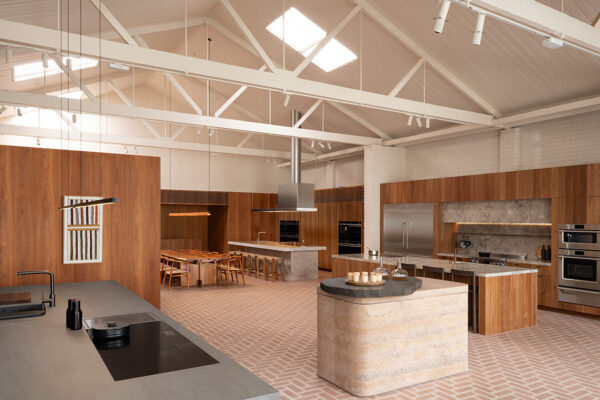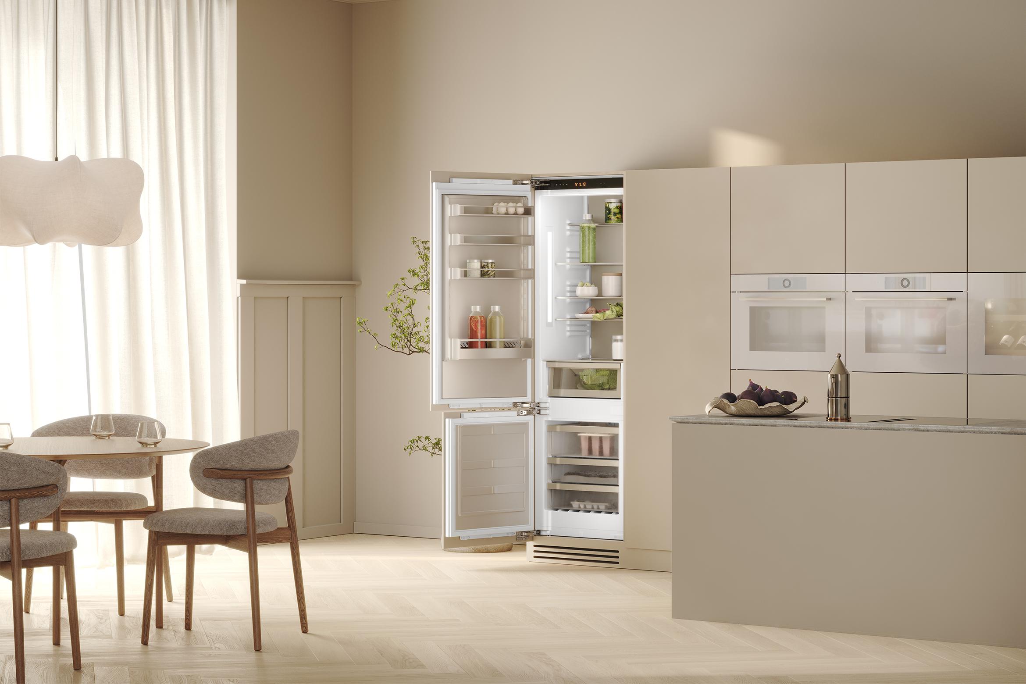4-room HDB flat
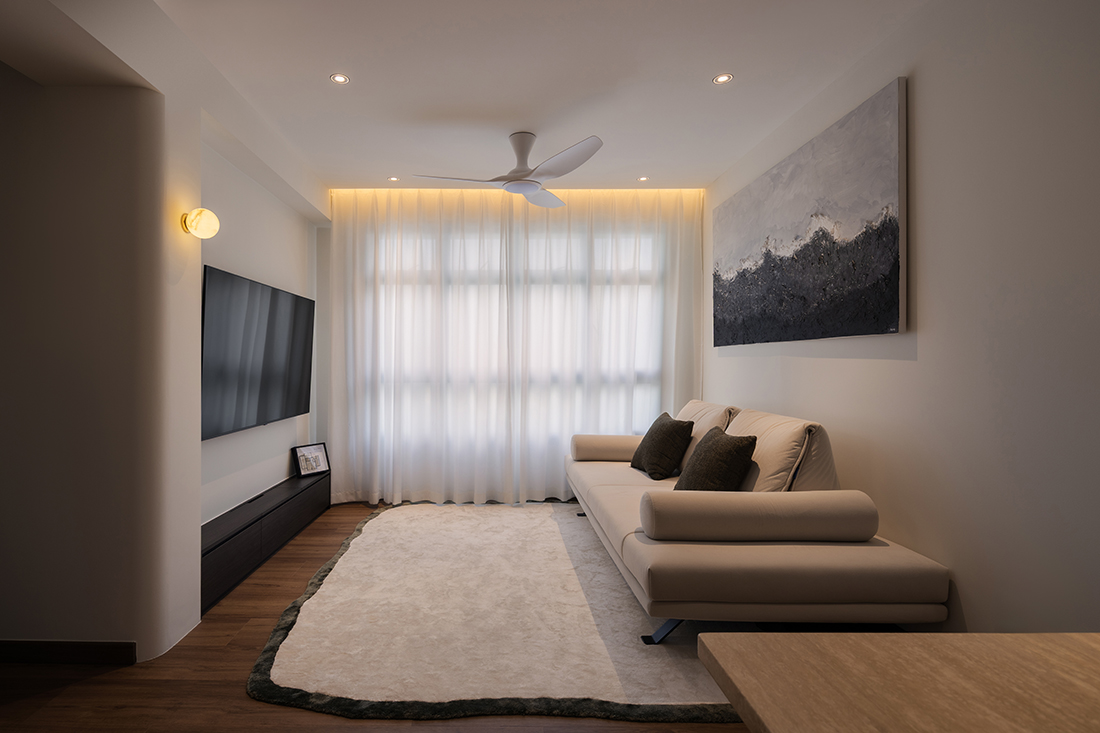
Home, office, escape
SG Interior Design transforms this flat into a calming, multi-use retreat — perfect for a young couple navigating the balance between work and relaxation.

Nordic nest – by Woodcraft Interior Design
Designed by Woodcraft Interior Design, this spacious family home seamlessly blends practicality with Scandinavian- inspired aesthetics, thoughtfully delivering comfort and durability without compromising on style.

Creativity at play
d’Phenomenal reimagines the concept of ‘nature at home’ with playful statements, bold colour combinations that bring on different moods, and interesting lighting strategies.

A baker’s dream space
Juxtaposing the raw and polished, Crumbs Interior has designed a sophisticated home for a family of three with a penchant for the finer things in life.

A serene home inspired by Taiwanese cafe culture and Japanese aesthetics
For a homeowner with a passion for travel and baking, d’Phenomenal crafted a calm and inviting residence using natural materials and Japanese design elements.

Watch: A Dakota Breeze BTO flat filled with colour and precious memories
A young couple’s passion for travel, art and collecting are colourfully displayed in this four-room flat in Dakota Breeze.

A homeowner’s old flat receives a version 2.0 upgrade
OVON revitalises this 20-year-old flat by overhauling its layout and introducing practical storage solutions.

Unexpected ideas for an HDB flat designed for low-key living
With clean lines, ample storage and unexpected ideas, OVON has conceived a home that’s made for chilling out.

Forging spatial connections in an old HDB flat
In this old four-room flat in Jurong, Threehaus Works created multiple spatial connections through unique manners of demarcation that enable the homeowners’ characters to shine through.

Idyllic living in a Bidadari flat
Threehaus Works transforms a standard Bidadari BTO flat into a home with spacious zones for living and working.

Indoor garden in a flat
A wonderful ‘balcony’ with space to grow an indoor garden is just one of the unexpected delights to be found in this four-room flat.

Smart renovation of an odd-shaped flat
Knock Knock Studio brings out the potential of an odd-shaped flat, and on a modest budget too.

Channelling mood and hygge in a BTO flat
Clean lines, textured surfaces and clever detailing fill this BTO flat with warmth and mood.

Serenity and resort-style living
A couple’s dream of laid-back, resort-style living is beautifully realised in this HDB flat, and on a tight budget too.

The future flat is an adaptive home
An architect upends traditional notions of an HDB flat in his own bachelor pad, which responds to a post-pandemic world.

Smart reconfiguration of an old resale flat
Layout tweaks and light colours mean a better flow and an updated minimalistic aesthetic for this 42-year-old resale flat.

Bright ideas for an old resale flat’s revamp
This 29-year-old resale flat’s renovation by AP Concept highlights a refreshed kitchen layout and an airy and spacious interior.

Watch: Wabi-sabi flat with a skylight and tranquil vibes
The wabi-sabi inspired home of interior designer Gabriel Ng and his wife Cheryl is a peaceful sanctuary with some truly unexpected features.

An inviting space
Designed by D’ Initial Concept, this flat features custom-made furniture and handmade details that elevate day-to-day living situations.

A flat with good flow
Artistroom has redesigned this four-room flat in a way that makes good sense for the owner and her two dogs.

Watch: A designer’s HDB flat with a home office
Find out how interior designer Kalyn Guo of Home Journal combines a super cool office with a cosy and functional family home.

Coming soon! A designer’s HDB flat with a home office
Find out how interior designer Kalyn Guo of Home Journal combines an office with a family home.

A dynamic yet cosy modern resort home
Design Zage turns this four-room resale flat into a cosy abode filled with delightful textures and visual treats.

An HDB flat with New York City hotel vibes
This sophisticated home has been designed to capture life in cosmopolitan New York City, where even its scent has been specially curated.

Contemporary style living for a school teacher
Once an old and dingy flat, it has been completely overhauled by Vivre Creative Design into a clean and contemporary home for a school teacher.

A handsome flat in dark, beautiful shades
Dark is beautiful in this HDB flat conceived by Archive Design where woody surfaces and warm shades lend character and intimacy.

A Bidadari HDB flat gets whipped into shape for a young couple
Warm and inviting, yet sleek and orderly, this BTO flat is a picture of comfort and serenity for the couple who resides here.

This playful home embraces the ‘rustic industrial’ style of interior design
With the help of the design team from Dots N Tots Interior, this HDB flat is now a playful home that’s packed with storage and display cases.

A hobby room and open spaces make this BTO flat special
MET Interior designs a spacious and airy home for a young couple to enjoy their personal pursuits.

A free-flowing flat with unconventional ‘rooms’ and an industrial theme
In this home designed by Ethereall, the living room, dining room, kitchen and gym all sit in one large, free-flowing communal space.

Achieving an understated elegance in a small flat
Joey Khu ID balances the use of darker hues in this compact unit with mirrors, seamless design features and sleek lines to maintain a spacious feel.

The effective use of bold colours and patterns to inject a fun vibe in this flat
Bold colours and funky patterns give this home a vibrant and youthful feel, and perfectly reflect the owners’ personalities.

An HDB flat with archways and a tranquil vibe
With soft archways and Caribbean blue accents, Dots N Tots Interior turns this four-roomer into a spacious, airy and welcoming home.

Mid-century modern style HDB flat with an edge
While the pairing of a mid-century modern style with modern industrial accents sounds like a mismatched ensemble, IN-EXPAT made it work in this HDB flat with a less-is-more design ethos.

Open and closed spaces meet fluidly in this HDB flat
Walls have been taken down where necessary to facilitate an improved flow of spaces for a young couple who reside in this minimalist flat.

This home embraces angular walls like a champ
D5 Studio Image works with the unique interior architecture of this HDB flat instead of against it to create a dynamic living space for its inhabitants.

Can dark walls and floors make a home look spacious?
Despite its dusky blue walls and dark wood floors, this industrial chic flat by Carpenters still looks light and expansive.

Customised solutions make this flat liveable for a family of five
A raised platform that hides a mattress is just one of the clever design solutions employed in this residence to maximise the efficient use of space.

A Scandi-style HDB flat that’s a breeze to maintain
The designers from SPIRE have transformed a four-room flat into a clean and fuss-free Scandi-style home for a young couple.

Modern Moroccan style done right in an HDB flat
From regular to radical-looking, this HDB flat designed by Fatema Design Studio is characterised by elaborate patterns and textures inspired by the diverse Moorish culture.

A home makeover with a classic English touch
With its new makeover, this 3-bedder bears a timeless and contemporary design with a dose of classic English influences.

An HDB flat with pink walls and terrazzo
See how the designers from The Scientist inject loads of personality into this flat using a bold colour scheme and terrazzo.

See inside the home of two chefs
To cater to the married couple’s differing preferences, the designers from Unimax Creative have created a harmonious combination of contemporary and industrial elements, and dark and light tones in their 4-room flat.

A monochromatic corner flat full of character
This 4-room HDB flat sports a black-and-white vintage look that beautifully captures the atmosphere of its location in a mature neighbourhood.

Bold colour and textured materials transform this 4-room HDB BTO flat
Located in Toa Payoh, this HDB BTO flat was given a trendy new look with a modern industrial vibe.


























