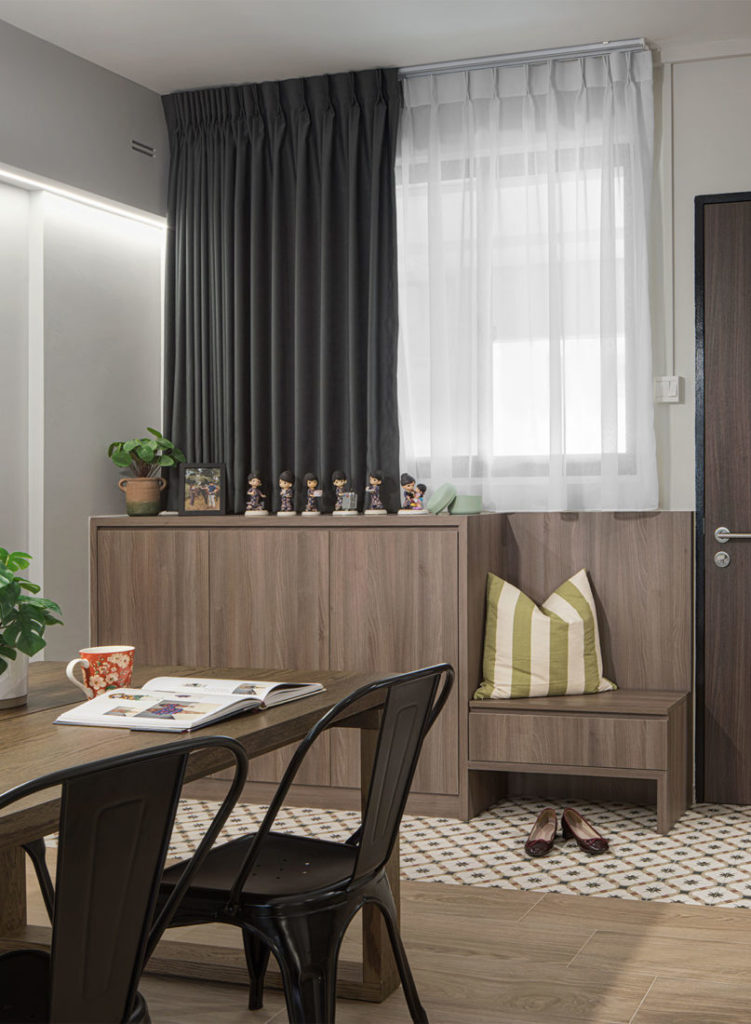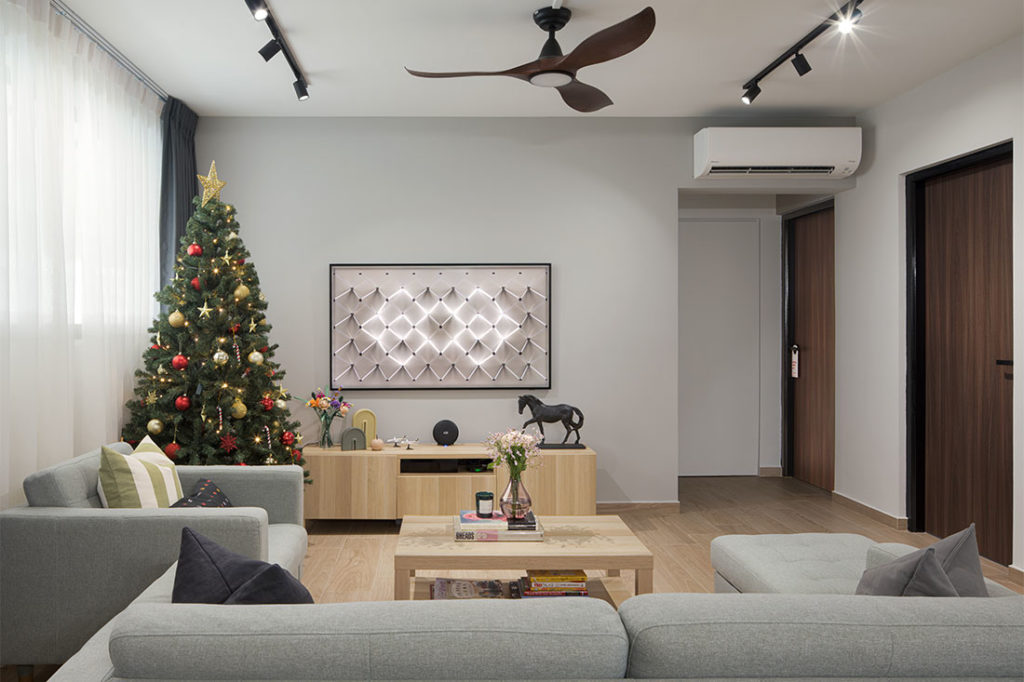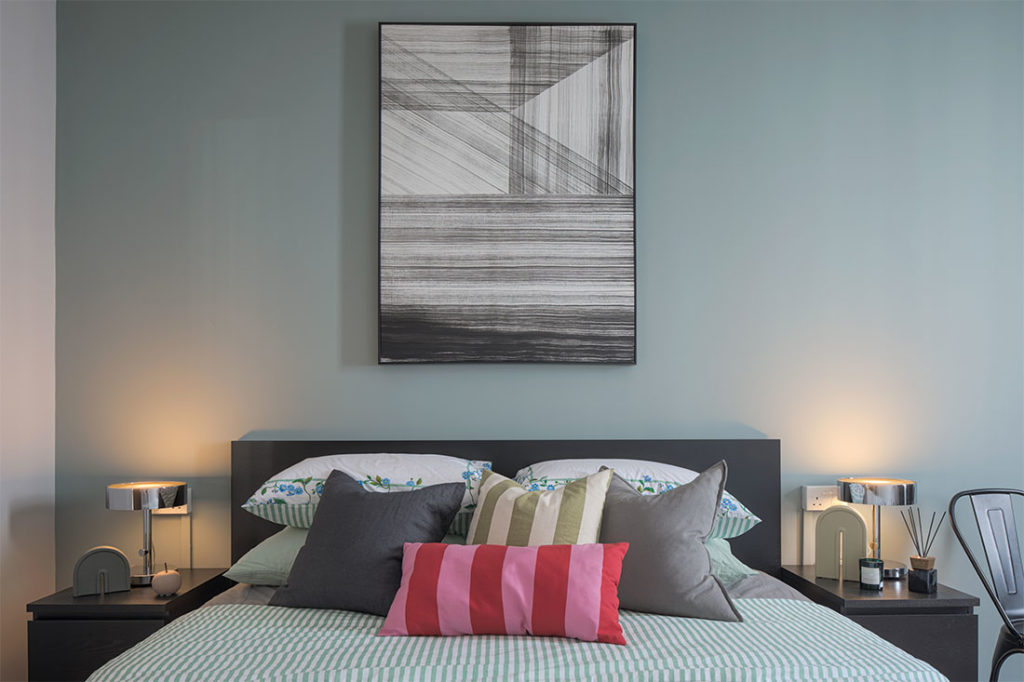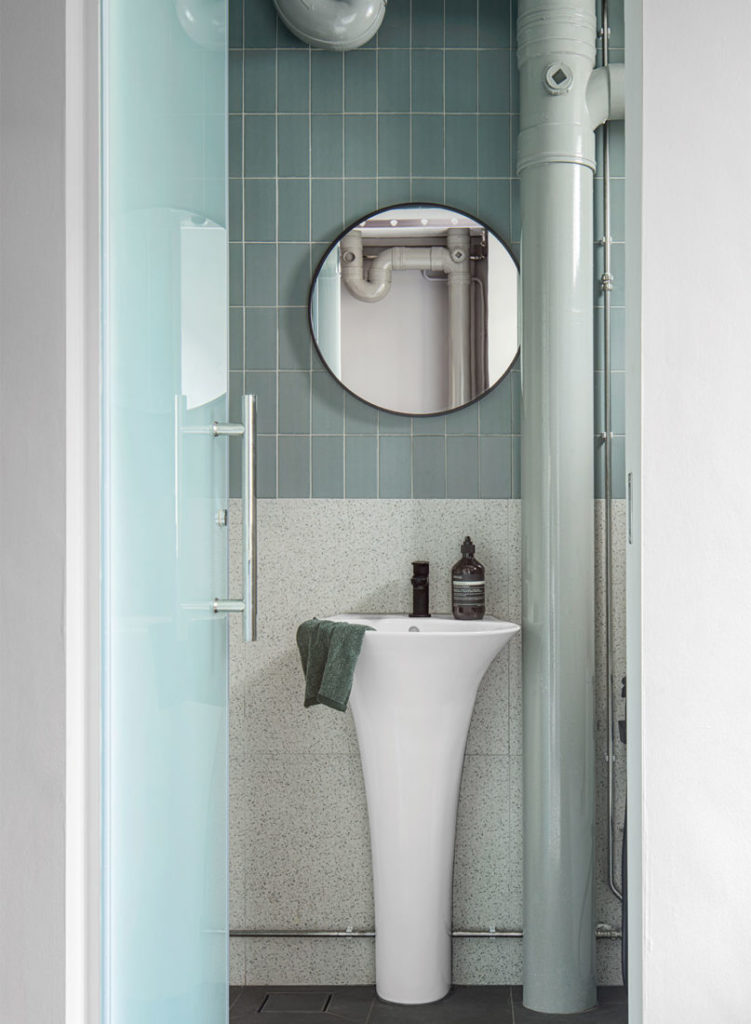This 29-year-old resale flat’s renovation by AP Concept highlights a refreshed kitchen layout and an airy and spacious interior.
30 June 2022
Home Type: 4-room HDB flat
Floor Area: 1,119sqft
Text by Disa Tan
Space planning was definitely a big part of the transformation of this resale flat. In a short span of two months, design manager Raymond Ho from AP Concept managed to fully optimise the floor plan of this four-room unit to make it more functional. It fulfilled the homeowners’ brief, which was to have a neat and clutter-free home.

He says: “We knocked down the helper’s room, a fourth bedroom constructed by the previous owner, and the old storeroom in between the kitchen and dining area.” By demolishing these areas that were not being utilised, the married couple could have an open-concept kitchen, which makes the entire space appear larger. The installation of a new glass sliding door between the service yard and cookspace also enhances the free-flowing expanse of space.

By removing the helper’s room, the designer was able to reconfigure the dining area in this resale flat for an improved spatial flow. With the previous storeroom relocated to the bedroom and no longer wedged between the dining area and kitchen, the former also now feels larger and receives more natural light.

The front entrance features a concealed shoe cabinet and settee. For visual demarcation, Raymond also worked in patterned tile flooring for this area.
In the living area, neutral colours create a soothing and cosy atmosphere, and place the emphasis on an abstract art installation made with LED lighting.

Not all design plans that were proposed could be carried forward, such as the demolition of a wall in the master bedroom to build an eight-foot collapsible door. Raymond reveals: “HDB did not approve of the hacking, so we had to scrap the idea of having a wider entrance for the bedroom.” Even though creating a larger impression of space for the master bedroom did not materialise, the designer worked in simple muted colours for the bedroom to appear spacious and inviting.

To fully capitalise on a corner space, the designer built in an L-shaped wardrobe bearing slanted angles that transform this area into a cosy dressing nook.

“A huge bulk of the renovation expenditure went to hacking and replacing the entire flooring in the home, including both bathrooms,” says Raymond. The master bathroom is now dressed in new tiles bearing dark and moody tones that give the space depth and texture.

The common bathroom on the other hand, has a more uplifting quality with its dual-tone tile application. Even the water pipes are painted in a similar colour to match the ensemble of calming shades.

All in all, it was a complete overhaul to breathe new life into this resale flat. Raymond adds: “We did not want to retain any of the design left by the previous owner. Most, or if not all components in the unit were essentially replaced.”
AP Concept
www.apconcept.com.sg
www.facebook.com/apconceptid
www.instagram.com/ap.concept
We think you may also like Chic living near the coast
Like what you just read? Similar articles below

Taking a reductionist approach, Happe Design Atelier completely transforms a once dingy 43-year-old resale flat into a stylish bachelor pad.

See how AP Concept restored this decades-old landed family home with a modern kitchen facelift and other style updates.