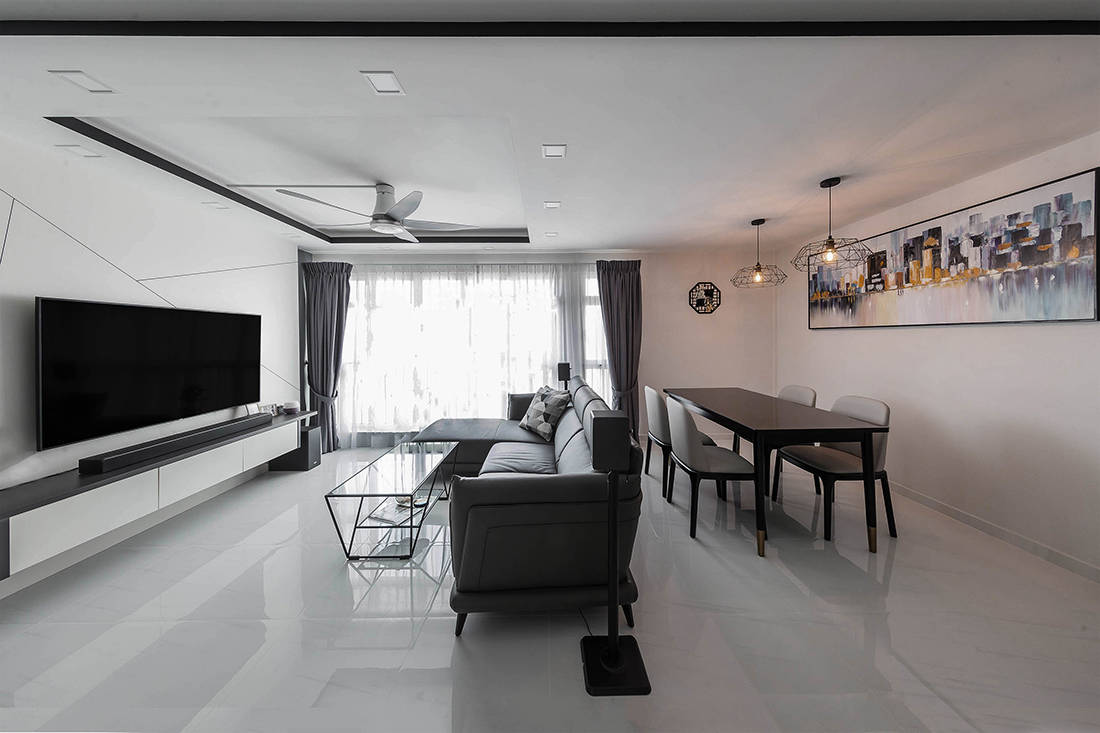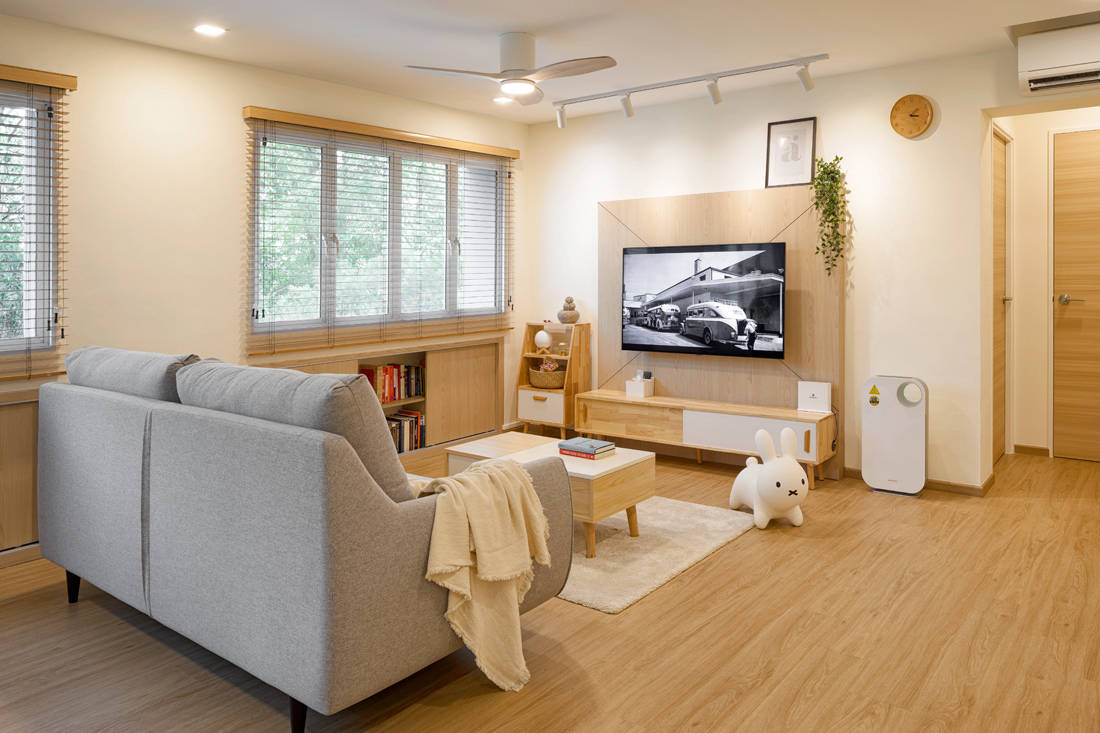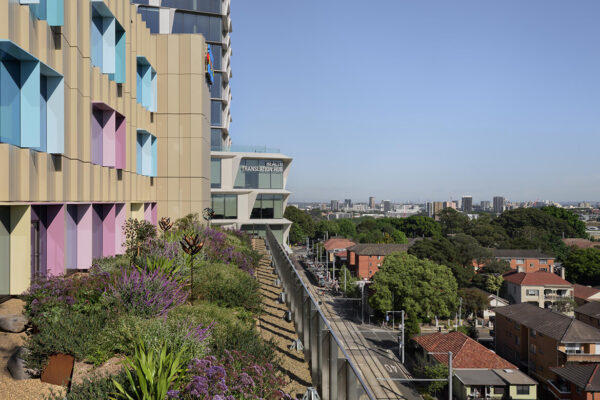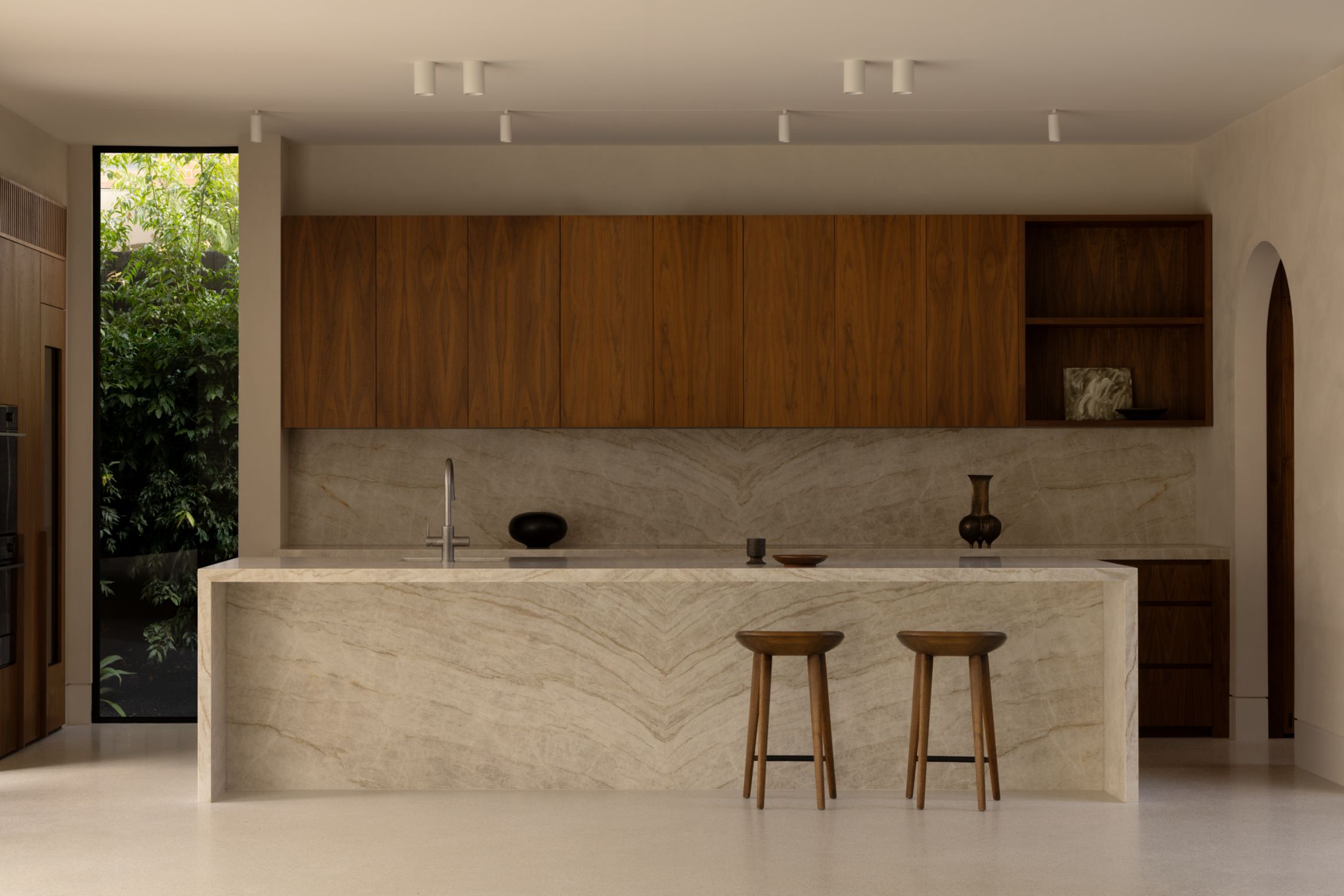AP Concept

Room for more – by AP Concept
With clever space planning, AP Concept has designed a flexible open-concept flat that aligns with the homeowners’ passions and lifestyle needs.

A minimalist way of living in Tengah
This BTO flat’s centralised AC cooling system and open-plan layout inspired AP Concept to deliver a spacious pared-back style.

A resort-style BTO flat on a budget
AP Concept ID creates a cosy and warm resort-style home for a pair of first-time BTO homeowners.

A welcoming home with hidden storage
AP Concept balances functionality and aesthetics by implementing creative solutions for a comfortable and clutter-free home.

A Scandinavian-style flat with a home office
This four-room resale flat boasts a flexible home office, and is a highly personalised sanctuary for a young family.

Renewing an old, landed family home
See how AP Concept restored this decades-old landed family home with a modern kitchen facelift and other style updates.

Bright ideas for an old resale flat’s revamp
This 29-year-old resale flat’s renovation by AP Concept highlights a refreshed kitchen layout and an airy and spacious interior.

Chic living near the coast
Dark, welcoming and situated along the Punggol coastline, this modern contemporary home is a private paradise for a married couple.

A one-of-a-kind, Japanese meets industrial HDB flat
AP Concept marries Japanese minimalism with rustic industrialism to create novel ways of living in this HDB flat.

An Aussie-inspired family home in Bartley
Abundant natural light and open communal spaces are priorities for the family living in this semi-detached house.

A posh yet family-friendly apartment
Despite its limited floor space, this abode doesn’t shy away from using bold finishes and upscale design elements to achieve a look of luxury.

What Scandinavian minimalism interior looks like
This resale condominium unit designed by AP Concept nails Nordic style with a reductionist approach.

A chic design studio stands out like a gem in the industrial area
Design firm AP Concepts’ inviting design studio is everything you would expect from a well-thought-out plan that marries aesthetics, minimalism and functionality, and makes homeowners feel comfortably at home.


















