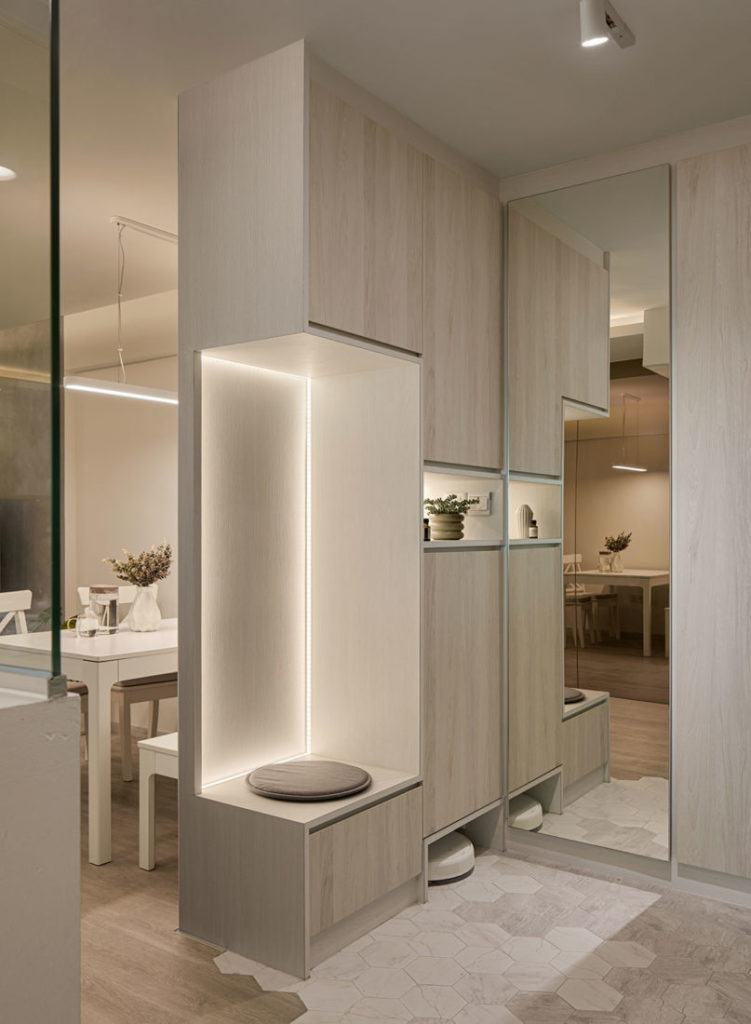This four-room resale flat boasts a flexible home office, and is a highly personalised sanctuary for a young family.
2 November 2022
Home Type: 4-room HDB flat
Floor Area: 1,001sqft
Text by Airis Abdullah
It’s a different world these days, with working from home becoming more of a norm. Interior designers discover that clients’ needs have changed – a home office is a must in many homes. As for the owners of this four-room resale flat, they also wanted a home office that could flexibly accommodate different needs.

The young couple living here wanted to be able to open it up when they had guests over, so that the home would feel more spacious and comfortable. “We proposed to convert the bedroom nearest to the living area into a home office. But it could also become an open-concept room by opening up the doors and windows,” says Raymond Ho, founder of AP Concept.

The main entrance leads to an inviting foyer with matte hexagon floor tiles. An L-shaped customised unit serves as shoe storage and a partition for privacy. The team incorporated lighting into the seating area, adding lightness to the structure.

Much of the original space was overhauled to achieve the designer’s creative vision for the home. Vinyl replaced the old flooring. A mix of matte and mirrored surfaces enhances the spatial experience. A highlight is the customised bookcase in the home office. It can be seen from different areas of the flat, functioning as an anchor of sorts to the entire design with its grounding woodgrains and full-height structure.

There are no stray wires, with everything hidden behind the feature wall and carpentry. The design concept and colour palette fulfil the client’s brief: a Scandinavian style with mostly grey, beige and white.

The designers overhauled the original kitchen, but retained the subway tiles. Refraining from having both upper and lower cabinets on both sides gives the kitchen more breathing space. Only a chimney hood adorns the wall on one side, making the tiles the highlight.

Aside from a new shower screen, the team overlaid the bathroom with fresh tiles. Wood-look herringbone wall tiles and floor tiles draw the eye to the shower area and give the common bathroom a Scandinavian sauna vibe.

The master bathroom, on the other hand, takes on a rustic feel with textured wall tiles.

You can’t see it, but this home has a smart home system that can be used to operate many of the features in this flat, including the window coverings. “Overall, the project was smooth sailing,” Raymond says. “The house was completed in time for the arrival of the family’s newest member.”
AP Concept
www.apconcept.com.sg
www.facebook.com/apconceptid
www.instagram.com/ap.concept
We think you may also like Bright ideas for an old resale flat’s revamp
Like what you just read? Similar articles below

Threehaus Works transforms a standard Bidadari BTO flat into a home with spacious zones for living and working.

Through massive spatial reconfiguration, AP Concept transforms this property into a space for quiet interests and sociable moments.