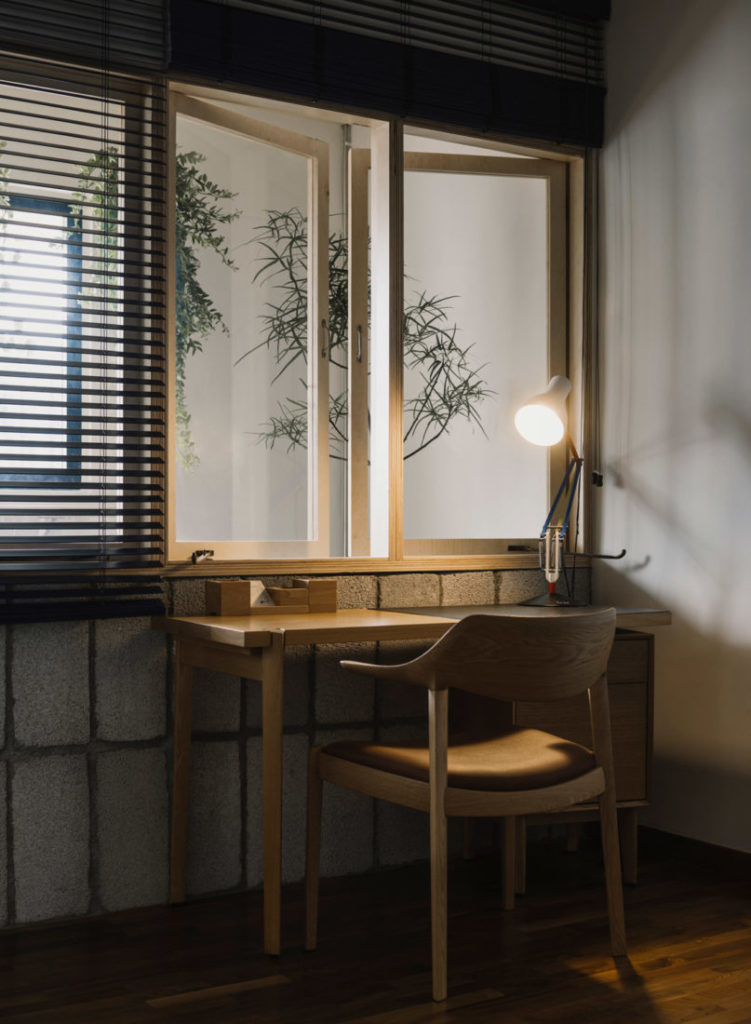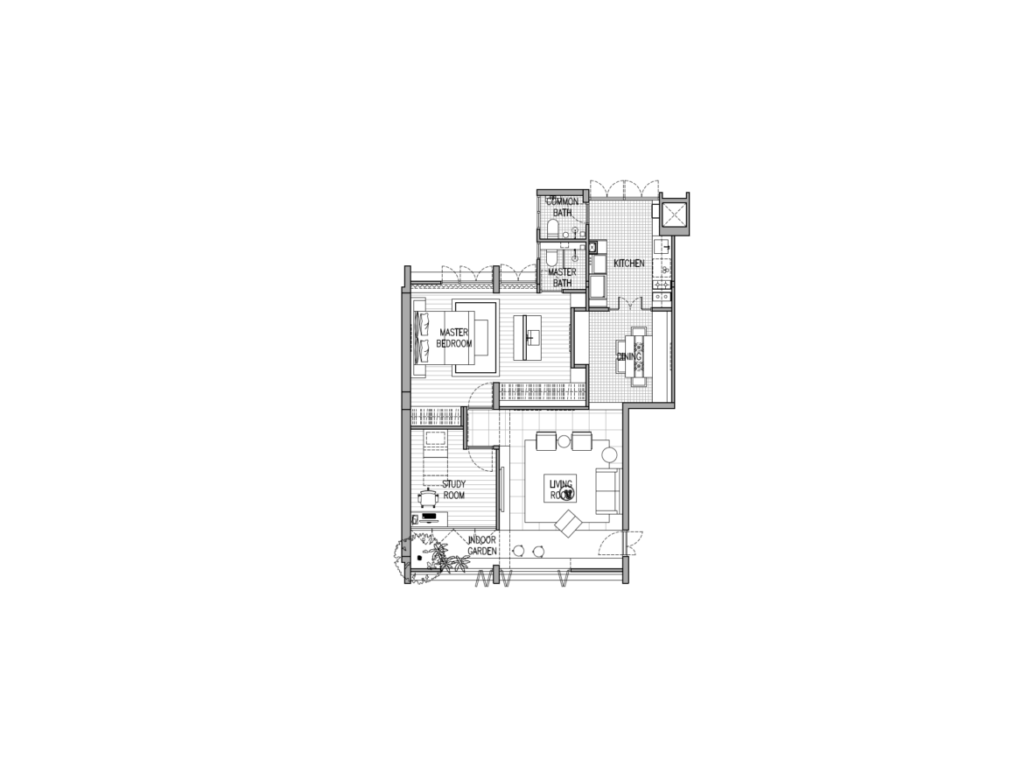A wonderful ‘balcony’ with space to grow an indoor garden is just one of the unexpected delights to be found in this four-room flat.
6 December 2022
Home Type: 4-room HDB flat
Floor Area: 880sqft
Text by Janice Seow
The owners of this 45-year-old, four-room flat in Telok Blangah Heights were big fans of MONOCOT’s work, and naturally approached the design studio when it came time to renovate their home.

The brief was not only simple, but conveyed the couple’s complete faith in MONOCOT’s abilities. “They asked us to just do what we do best,” says interior designer Kim Han from MONOCOT with a grin.
Undertaking the project with architectural designer and founder of MONOCOT, Mikael Teh, Kim explains that the couple was looking for a complete overhaul of the existing layout, which was an old standard plan consisting of three bedrooms and a combined kitchen and dining area.

Given that the owners were avid gardeners, the designers looked to carve out a ‘balcony’ of sorts where the couple could enjoy their hobby and grow their indoor garden over time. Kim explains that it was also a means to “connect the spaces [within] with nature”, and was to be a quiet spot where they could take in the enviable view of Reflections at Keppel Bay, which this unit faces.

To create the desired balcony/indoor garden, the walls of the living room and adjacent study were set back. The latter also has internal windows that overlook this tranquil corner, encouraging contemplation while at work.
The kitchen and dining area were separated for practical reasons. And since there was no need for three bedrooms, two were combined to create a large master suite.

The old resale flat came with some lovely features that the designers decided to keep, including the original pink-hued granite flooring and the parquet floor in the bedroom which was refinished and given new life. The newly introduced material palette is decidedly raw (plywood and hollow bricks), bringing forth the sense of the natural, and being close to nature.

In the living area, the elongated television wall extends seamlessly into the indoor garden, and the pink-hued granite floor complements the iconic Danish furniture pieces that dot the space surprisingly well. Of note, the owners have amassed a collection of artworks over the years, and so both here and elsewhere in the unit, the designers have crafted spaces that would give opportunities for them to be properly showcased.

The dining area is an intimate space with custom booth seating and cushions upholstered in fabric from Kvadrat.

Beyond the glass and plywood doors, the kitchen is warm and rustic with stained plywood cabinetry. Says Kim, “Our intention was to create visual demarcation, but to still have it feel similar in terms of texture to the dining/living space.”

The now enlarged master bedroom offers ample space for different zones, including a generous wardrobe space and an external vanity. Bringing out the vanity has also allowed the designers to build a more spacious shower area – a yearned for luxury given the size of standard HDB bathrooms.
There’s nothing usual about this flat for sure. It delights at every turn.

MONOCOT
www.monocotstudio.com
www.facebook.com/monocotstudio
www.instagram.com/themonocotstudio
Photography by Studio Periphery
We think you may also like A charming 1980s apartment with vintage vibes








Like what you just read? Similar articles below

An architect upends traditional notions of an HDB flat in his own bachelor pad, which responds to a post-pandemic world.

Originally old and tired-looking, this four-room resale flat by OVON has undergone a drastic transformation with a new open-plan layout primed for winding down and entertaining.