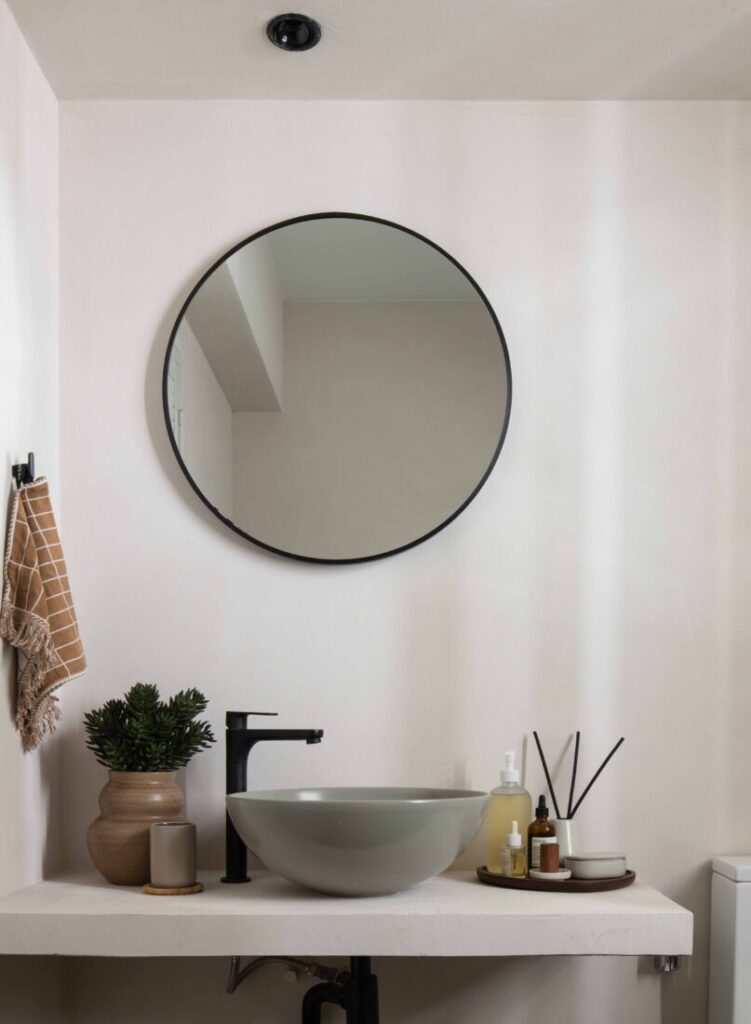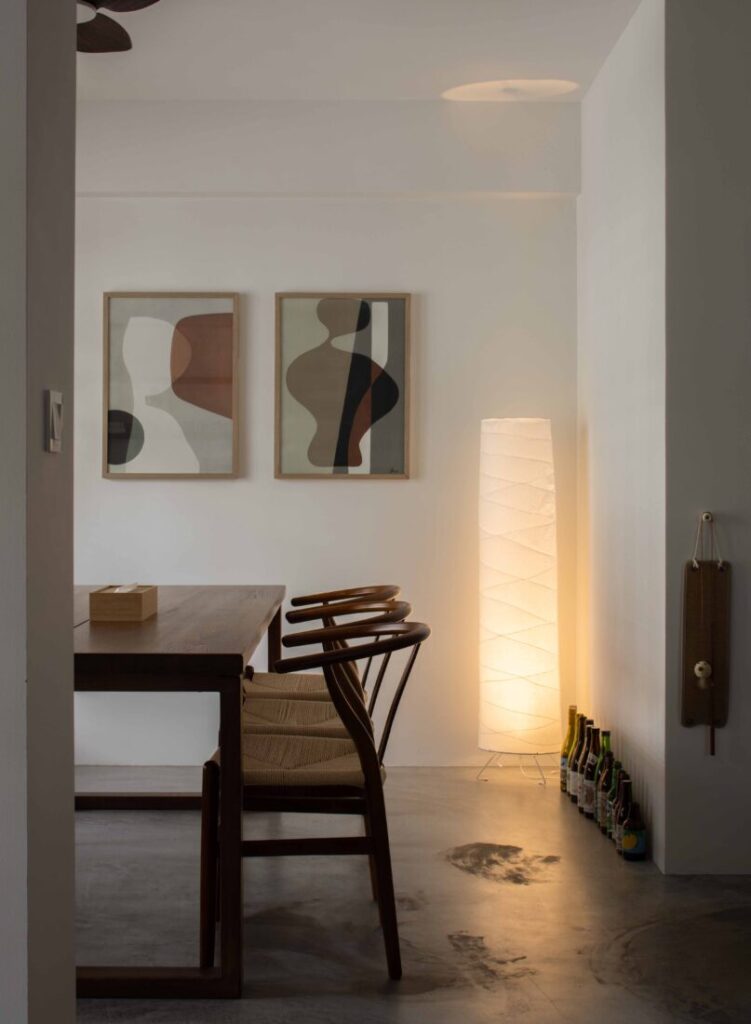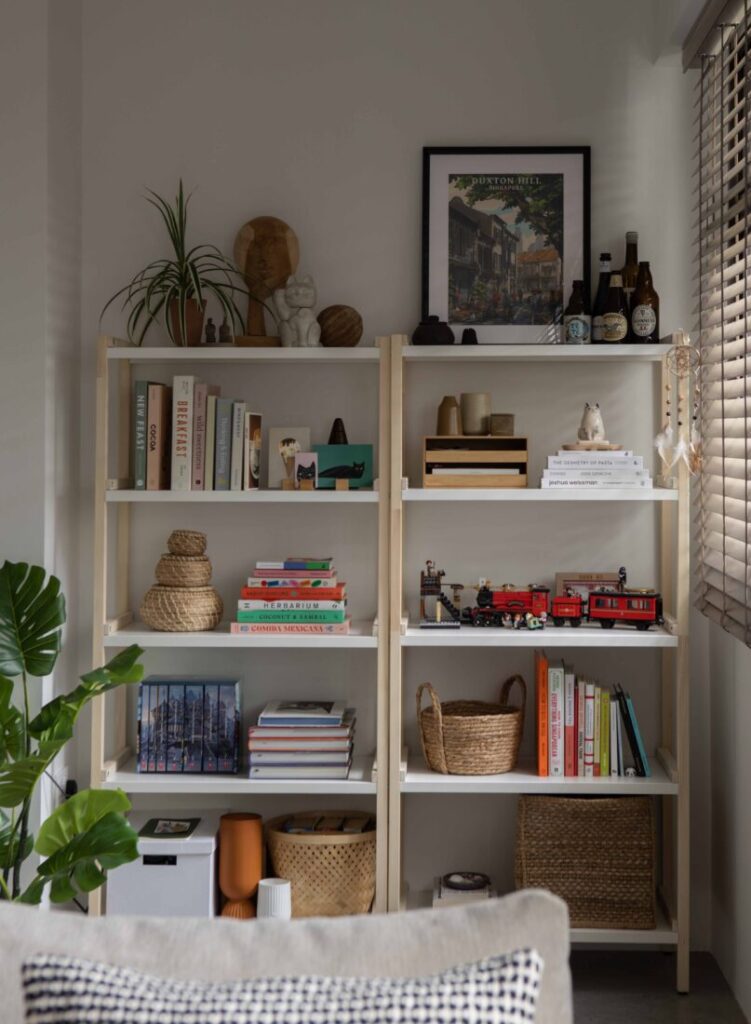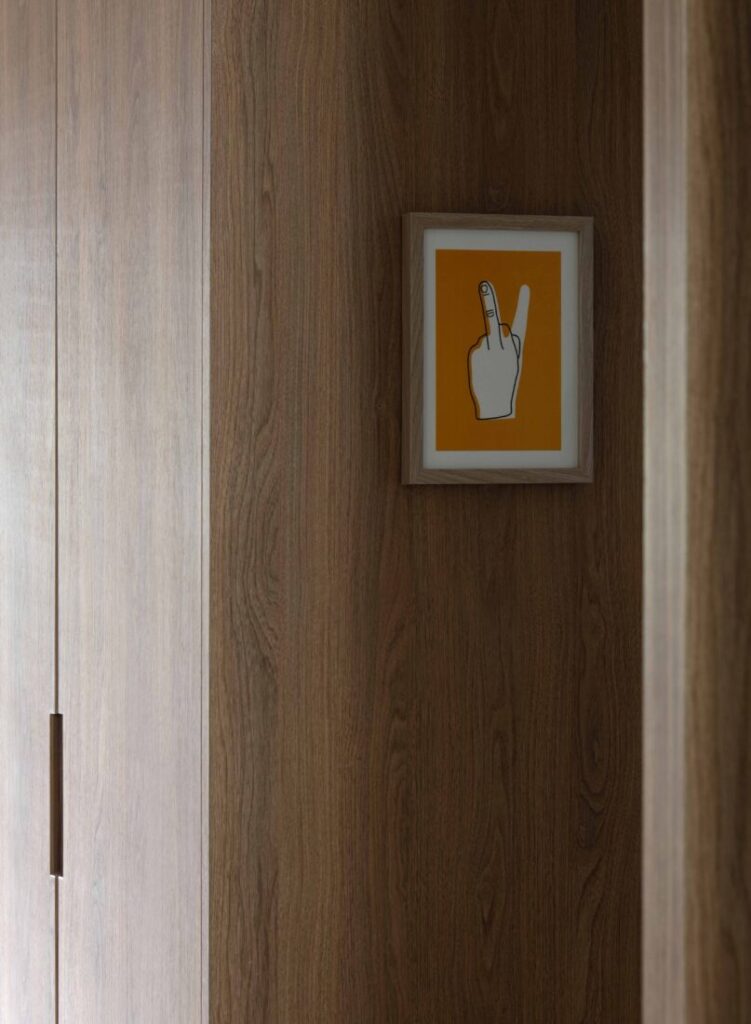Threehaus Works transforms a standard Bidadari BTO flat into a home with spacious zones for living and working.
28 February 2023
Text by Stephanie Peh
Looking to the lifestyles of the young homeowners for inspiration, Threehaus Works turned a conventional four-room Bidadari flat into a flexible abode fit for working from home or hosting people. “The idea was to break away from the original layout,” says the designer.

Realising from the get-go that the young couple enjoyed having people over, which could be quite a challenge given the unit’s modest 900-square-foot floor plate, the designers thought outside the box and designated the original living room as the dining and gathering space instead. It connects seamless with the open-concept kitchen, which is part of the original unit design.

“Fun fact is that the owners can convert the dining table into a makeshift table tennis table with a removable net,” says the designer. The design team also constructed a built-in bench by the window to provide more seating.

As the couple has no children (except for two adorable cats), there is no need for the common rooms. The walls of these rooms have been knocked down to form the new living room and study. A large sliding door ensures that it can be closed off when necessary. This private space is where the homeowners spend most of their time together, lounging, watching television and working from home.

Throughout the flat, the designers opted for dark wood laminates from Panaplast and cement screed floors, creating a neutral base palette fit for the missus who enjoys decorating and styling. Framed abstract artworks lend colour to the flat alongside the couple’s unique collection of objects and ceramics displayed in the dining area.

According to the designers, the owners have a good eye for design. With a clear sense of what they wanted for their home, they handpicked the furniture to complete the desired mid-century modern theme.

The kitchen is composed of practical carpentry that maximises space usage and functionality. The island comes with loads of storage and has an ash-hued EDL countertop surface to complement the cement floors.

In the master bedroom, a recessed wardrobe has been inserted into an odd corner, making efficient use of space. A place to de-stress and relax, the bathroom spots a clean look with microcement finishes and black accent fixtures.

Throughout this Bidadari flat, light fixtures warmly illuminate – adding a soft touch that completes the couple’s idyllic home life.
Threehaus Works
www.threehausworks.com
www.facebook.com/threehausworks
www.instagram.com/threehausworks
Photography by Interiors by Seeck
We think you may also like Indoor garden in a flat










Like what you just read? Similar articles below

With clean lines, ample storage and unexpected ideas, OVON has conceived a home that’s made for chilling out.

Originally old and tired-looking, this four-room resale flat by OVON has undergone a drastic transformation with a new open-plan layout primed for winding down and entertaining.