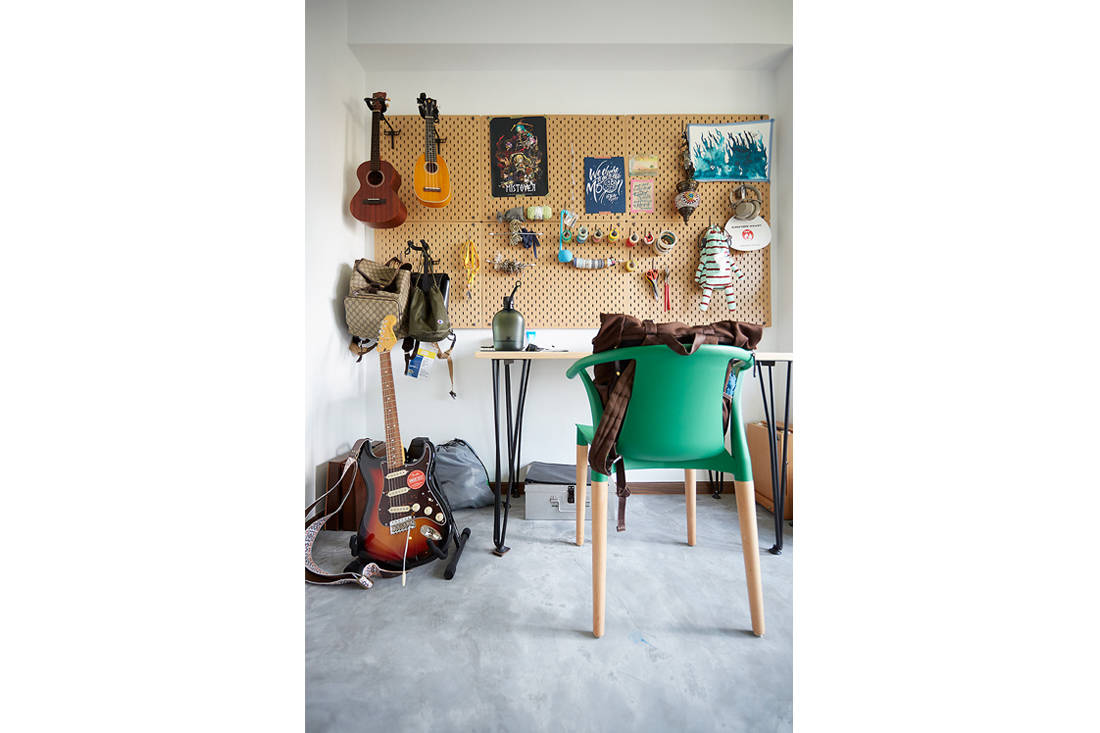A home for a creative couple gets a facelift with an unexpected spin on a modern Japanese style.
19 February 2020
Home Type: 4-room HDB flat
Floor Area: 969sqft
Text by Olha Romaniuk
From the minute of entry into the open-plan HDB flat inhabited by a duo of creative professionals, their penchant for Japanese-inspired design reveals itself in almost every way. Rather than adhering to traditional Japanese aesthetic, the couple asked their design firm D5 Studio Image to create a unique interpretation of the familiar and trendy Japanese aesthetic; a concept catering specifically to them and their lifestyle.

“There was a challenge of balance,” recalls Dave Wee, chief designer of D5 Studio Image. “A home that was Japanese, yet not typically Japanese; a concept that was traditional, yet modern and unconventional.” The couple also did not want to adhere to the prevalently popular ‘Muji’ aesthetic, which was one of the reasons they decided to enlist a design firm to help to put a unique spin on a familiar style.

A big gesture to open up the floor plan was the demolition of a partition wall, previously separating two smaller rooms of the flat and merging the two into one living space. A large, built-in tatami platform occupies the footprint of a formerly enclosed bedroom area. Its boundary now only delineated by a non-obtrusive bulkhead above. The open living area and the platform enhance the versatility of the space for social gatherings and dining. The space below the platform, too, is not wasted. Storage shelves house books and various reading materials, keeping the living room uncluttered.

Carrying on the language introduced in the living area, the master bedroom uses an elevated platform as a practical solution for concealing a series of storage cabinets. The owners specifically expressed their disfavour for imposing wardrobes and full-height cabinets. So, Dave responded by keeping much of the storage below the platform, integrating only a single metal rod connected to a top-hung cabinet for the hanging of clothes.

The second room of the flat became a combined work-and-play room for the owners to exercise their creative muscles. Dave maximised the utility of the modest space through the use of pegboard wall organiser to keep the room largely free of obstructions.

Material selection played a particularly important role in allowing the overall design to establish a differentiating departure from the ‘Muji’ style. It took several rounds to select just the right material palette that departed from the light oaks and whites, yet still felt distinctly Japanese in its origins. In the end, Dave went with dark walnut vinyl for the floors and dark walnut laminate for the built-in carpentry. Pure whites were avoided in favour of greys, while frosted wired glass was selected for the master bedroom and bathroom doors to merge them with the environs.

“Ultimately, if you are looking to hire a design firm, you are expecting something beyond the conventional,” divulges Dave, alluding to the unique final result of the renovation. “The owners knew from the beginning that they wanted a bespoke concept created just for them.” The flat accomplishes just that and responds to the clients’ lifestyle while keeping to the Japanese aesthetic that they both wanted to achieve.
D5 Studio Image
www.d5studioimage.com
www.facebook.com/d5studioimage
www.instagram.com/d5studioimage
We think you may also like 5 most viewed homes of 2019
Like what you just read? Similar articles below

Darwin Interior gives this regular flat a boost of extravagance with a masterful blend of luxurious design accents and moody ambience.

Rhiss Interior has incorporated forward-thinking designs to expand the functionality of this resale flat in Sin Ming.