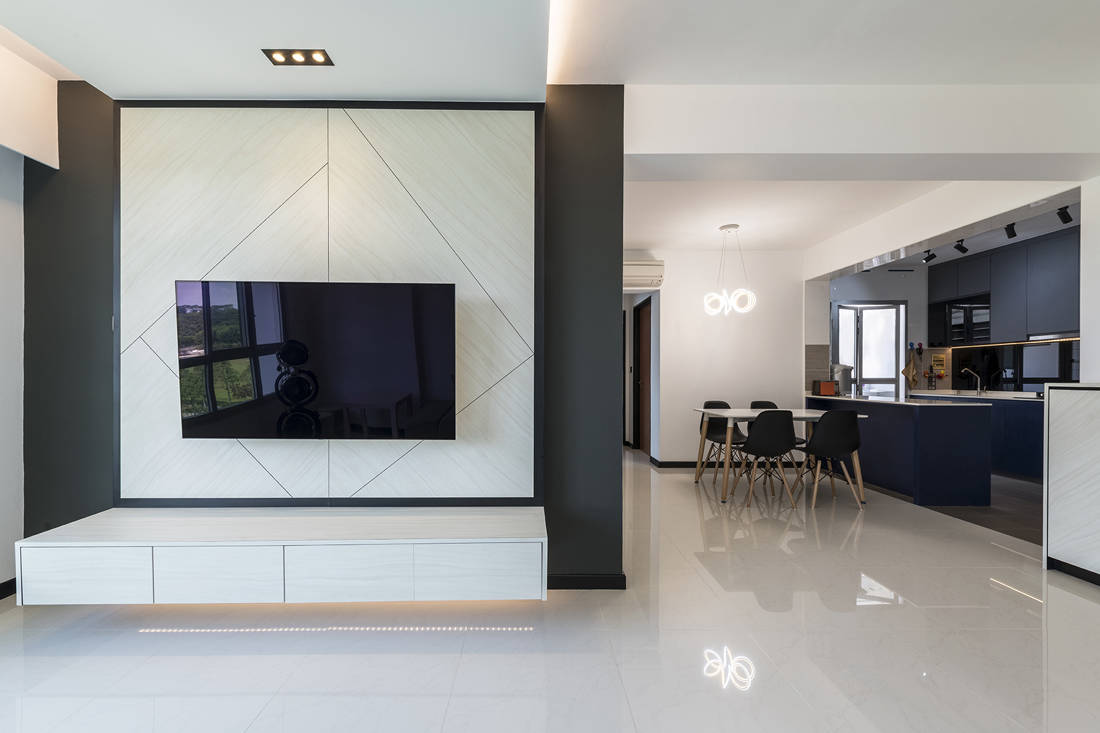In this 4-room HDB flat, the designers from Metier Planner came up with a concept that works for the family of three.
24 June 2019
Home Type: 4-room HDB flat
Floor Area: 1,001sqft
Text by Redzman Rahmat
In this four-room HDB flat, a couple and their young kid wanted an interior design that was practical, efficient and stylishly modern. Interior design firm Metier Planner stepped in to give them a helping hand in designing a family home that was child-friendly and future-proof.

One of the foremost requests that the homeowners made was to have a home packed with storage options, so as to keep visual clutter to a minimum. Metier Planner also reveals that the homeowners did not want a home that was overly complex.
To that end, the designers took inspiration from Scandinavian interiors but added modern conveniences to suit local tastes. This can be seen in the home’s colour palette: pristine white acts as the backdrop with accents of blue and black throughout the interiors. It’s a practical colour scheme that is easy to maintain and at the same time, offers insight into the personalities of the homeowners.

As with most HDB homes, the living room is a compact space even for this family of three. To help alleviate this problem, the designers suggested to visually open up the space. They achieved this by designing a television feature wall that is made from angular panels, pieced together to form a unique pattern. They then painted the vertical sides of the wall in charcoal black, creating a contrasting effect that lends to the illusion of space.

Another highlight in this home is the kitchen. The homeowners wanted an open-concept kitchen that connected to the dining area. Metier Planner responded by opening up the entrance into the kitchen and merged the two areas together. A half-height countertop helps to demarcate the spaces without blocking the view.

The kitchen cabinet fronts are clad in slate grey laminates that are a nod to the Scandinavian lifestyle. Metier Planner revealed that lighting is important in this kitchen. Apart from the track lights that run across the ceiling, they also installed strips of LED lights along the bottom of the top-hung cabinets for practical and aesthetic purposes. Not only does this provide better illumination to the worktop, it also brings a nice glow to the entire space.

In the bedroom, the designers came up with a unique idea to create a sleek and seamless look. First they came up with a built-in wardrobe for the homeowners. They then designed a platform bed to match the wardrobe, forming a seamless integration between the two furniture pieces. They also included pull-out drawers beneath the bed for maximum storage. The wall behind the bed is painted in a deep shade of blue, ideal for rest and relaxation. But for added contrast, the designers introduced hints of black to the room.
Metier Planner
www.metierplanner.com
We think you may also like A spacious flat designed for entertaining
Like what you just read? Similar articles below

Knock Knock Studio brings out the potential of an odd-shaped flat, and on a modest budget too.

Designed for laid-back living, this four-room flat by Plush Interior Design brings together curved ceilings, textured finishes, and streamlined carpentry to create a cosy home for a father and daughter.