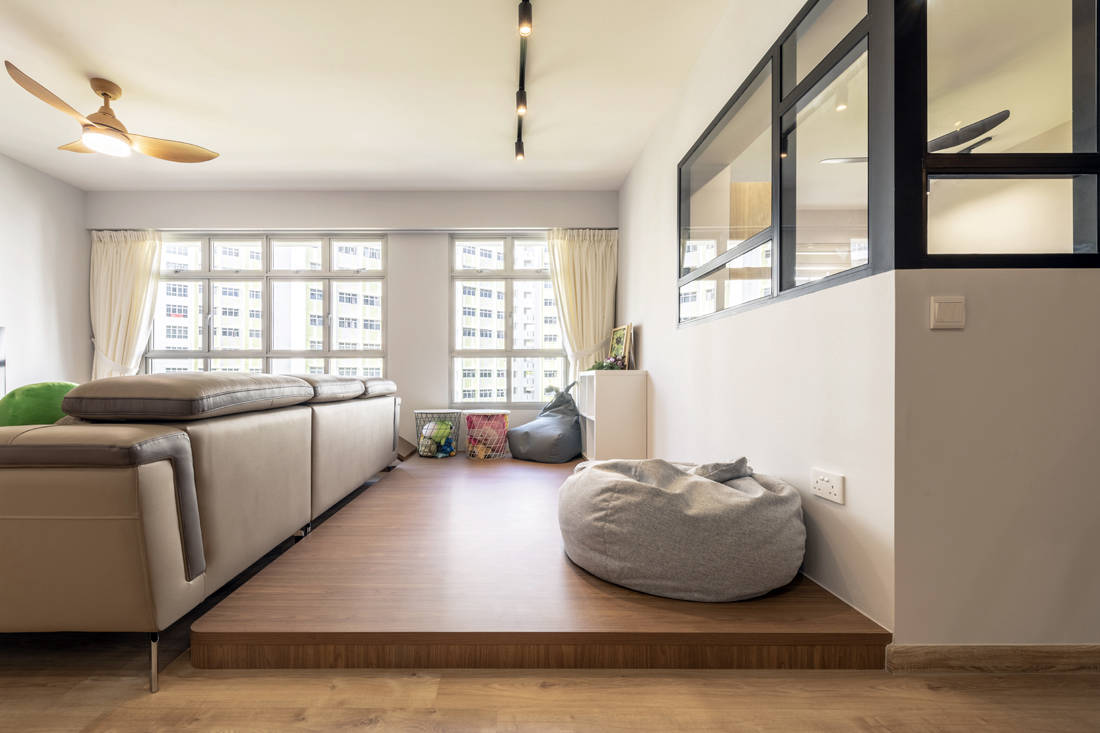To cater to the couple’s love of hosting guests, Metier Planner designed this home to feel as spacious as possible.
15 May 2019
Home Type: 5-room HDB flat
Floor Area: 1,109sqft
Text by Rossara Jamil
It’s been said that staying in is the new going out. So much so that many are preferring to get together at home instead of in restaurants and other public places. Likewise, this young couple enjoys hosting guests in their abode. One of their main requirements for Metier Planner was to keep the living area as spacious as possible, so that children have space to play while the adults engage in conversation.

Home is a five-room, 1,109sqft HDB flat. It comes with three bedrooms and additional space that could be converted into a study. But the couple chose to leave the latter untouched, decking it out with a platform instead for a spacious living area. A roomy L-shaped sofa anchors the space while neutral furnishings complete the look.


A bay window provides additional seating and also houses storage, which connects with the platform behind the sofa via an angled ledge. “The couple commented that the ledge has become a mini slide for the guests’ kids!” quips designer Jaslynn Shu. Additional storage solutions have also been provided by way of full-height cabinets to one side. They have been customised with niches to hold decorative objects and everyday items.

Since the homeowners wanted a room dedicated to work, one of the bedrooms has been converted into a study. “Walls have been partially removed and replaced with windows, allowing more natural light into the space,” says Jaslynn. “They also wanted a small island counter to have their short coffee breaks. So, the kitchen entrance is made bigger to accommodate that.”

These moves enhance the sense of space by allowing light, air and sightlines to flow from space to space. The dining area, situated next to the kitchen, would also be dim otherwise due to the lack of natural light.

As for the colour and material palette, the couple preferred wood and pastel colours. These were incorporated throughout the flat. Some variations were made, for instance, where the kitchen was fitted with black countertops to match the refrigerator and track lights.
In all, every element has been introduced with purpose and intention. The home speaks of harmony and comfort, perfect for a couple to cosy up on the sofa, or to entertain friends and family.
Metier Planner
www.metierplanner.com
We think you may also like An eclectic home for an energetic couple
Like what you just read? Similar articles below

Designed by Free Space Intent, this retro-inspired flat captures the essence of Wong Kar Wai films, with nostalgic elements and a masterful play of light and shadow.

Many are turning to resale rather than BTO flats as wait times and prices continue to rise.