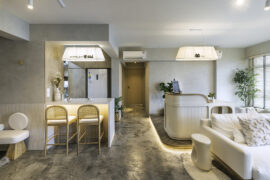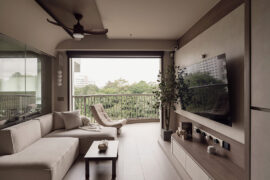SG Interior Design transforms a Bukit Batok flat into a moody yet inviting home, layering dark finishes, soft lighting, and clever spatial planning to create a stylish retreat for a couple and their two dogs.
26 May 2025
Home Type: 5-room HDB flat
Floor Area: 1,300sqft
Text by Disa Tan
What began as an inefficient layout has been reworked into a cohesive, functional plan — creating a restful and well-considered haven for a couple and their two dogs. Interior designer Lee Guang Rong of SG Interior Design reconfigured the space to maximise functionality, enlarging the master bedroom to better accommodate the homeowners and their pets – and opting to remove the ensuite bathroom to create more usable area.
“They also requested a space to leash the dogs before heading out, so we incorporated that into the layout,” says the designer. The long entryway was transformed into a practical foyer that leads into an open, airy living area, where a pitched ceiling-inspired feature adds visual interest and a subtle touch of midwestern charm.

The midwestern influence also anchors the reconfigured bathroom, now accessed via a timber barn-style sliding door, while adjacent to it, the dining area occupies what was once the master bedroom — all part of a strategic layout overhaul that allowed space to be freed up for the previously cramped kitchen.


“By demolishing the main bedroom and relocating the dining area and common bathroom, the kitchen now has more room to breathe,” says Guang Rong. Reworked for better functionality, the cookspace features a lowered cooking counter and a moody, monochromatic palette. Matte black cabinets paired with brass handles and dark stone-inspired finishes create an elegant, tactile aesthetic that feels grounded and refined.

Next to the kitchen sits the relocated master bedroom, now a larger, more restful suite where the couple and their dogs can unwind. Like the bathroom, it’s tucked behind a timber barn-style door that adds both charm and privacy.

Though clad in the moody tones of a limewash wall finish, the space still feels calm and airy, thanks to the soft lighting and pared-back style. “We used black accents in the room, which aren’t very common in homes these days, but with a large window, it still feels bright and welcoming,” says Guang Rong.

The bathroom posed one of the biggest challenges during the renovation. With the common and master bathrooms combined into a single, more spacious layout, there was only a single toilet serving the homeowners and their guests. “We needed it to feel private yet accessible,” says Guang Rong. A dry vanity zone with microcement wall finishes now caters to guests, while the wet area stays discreetly tucked away.

The $100,000 renovation wrapped in just two and a half months, guided seamlessly by Guang Rong’s thoughtful eye and expertise. With smart planning, soft lighting and warm, moody tones, this Bukit Batok flat shows how bold design can still feel intimate and liveable.
SG Interior Design
www.sginterior.com.sg
www.facebook.com/sginteriorkj
www.instagram.com/sginteriorkj
We think you may also like Designing for special needs: A family’s home renovation journey
Like what you just read? Similar articles below

Wolf Woof transforms a five-room HDB into a cosy, character-filled space inspired by wabi-sabi, cat memes and the owners’ love for all things Japan.

With an unconventional replan, Darwin Interior elevates a Yishun BTO into a serene sanctuary—balancing hotel-style elegance with pet-friendly living.