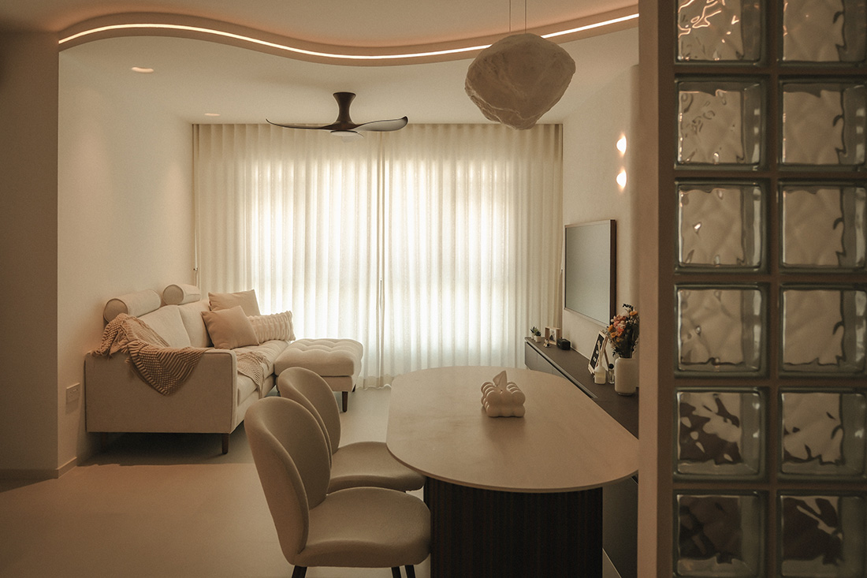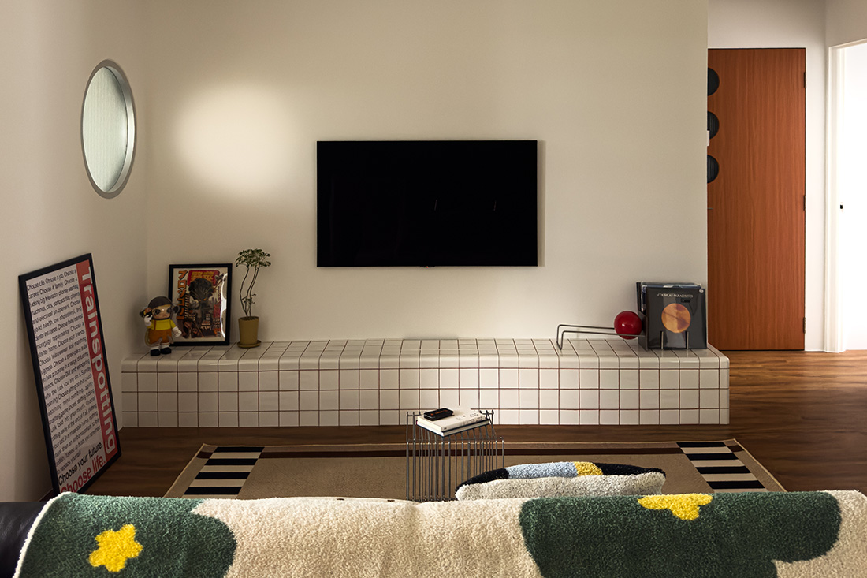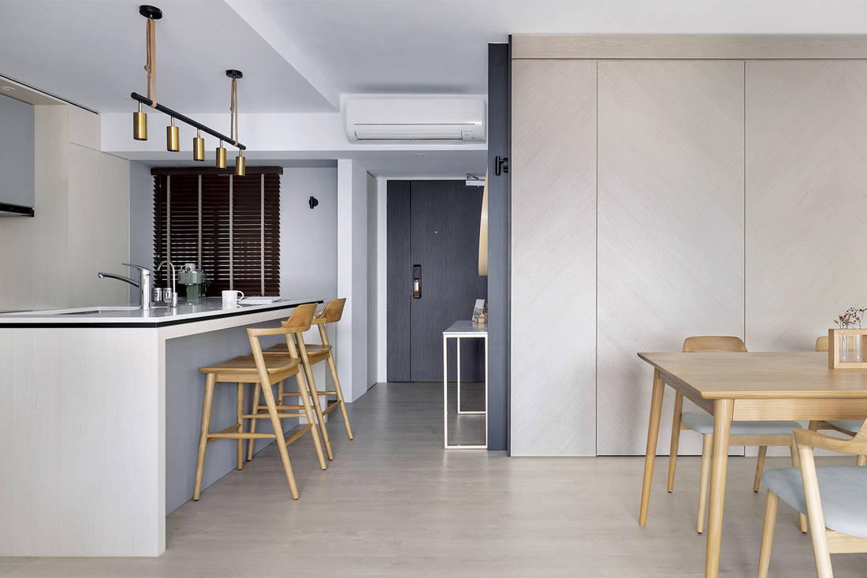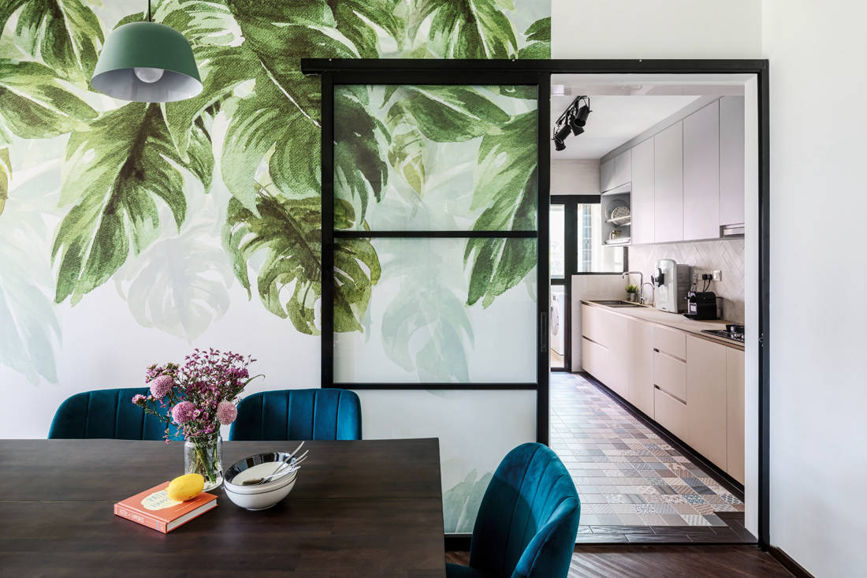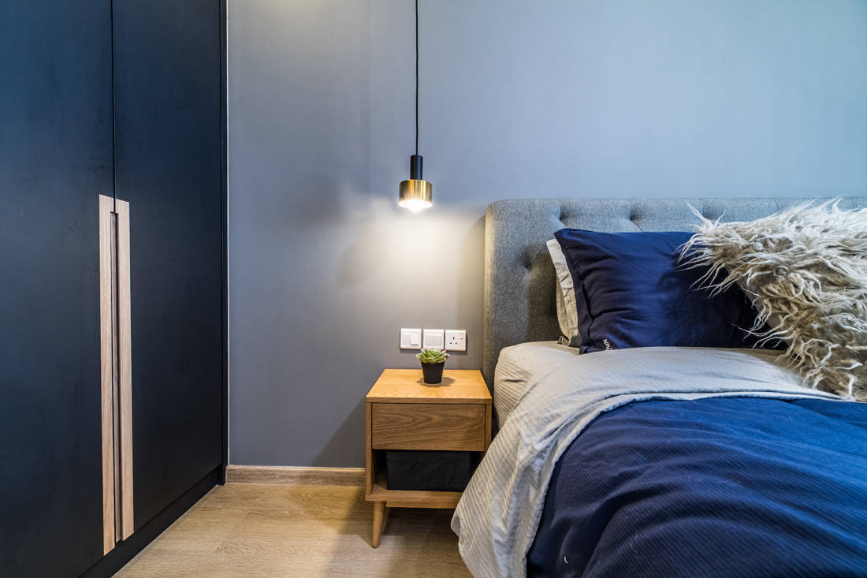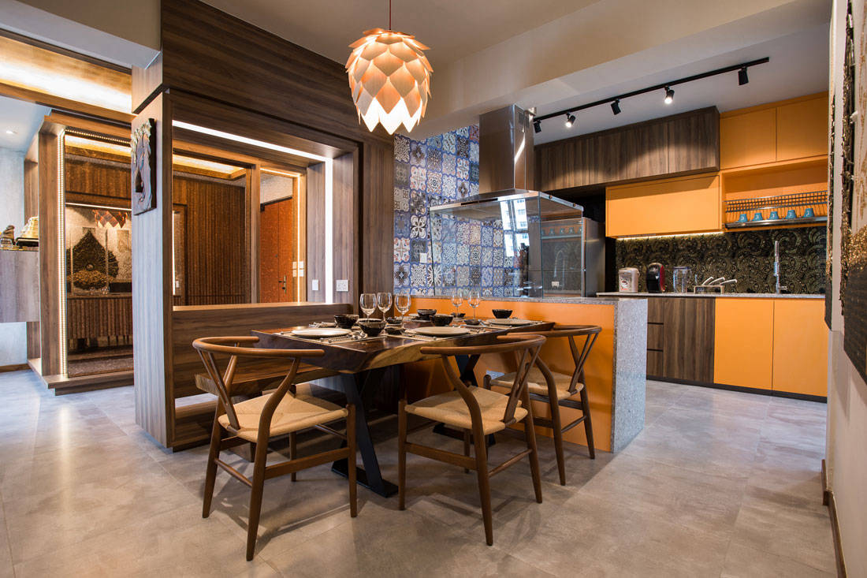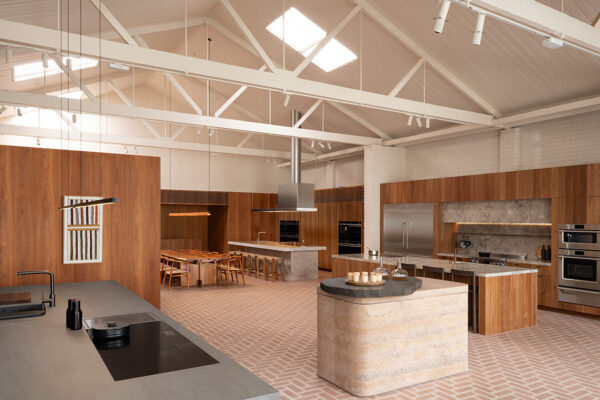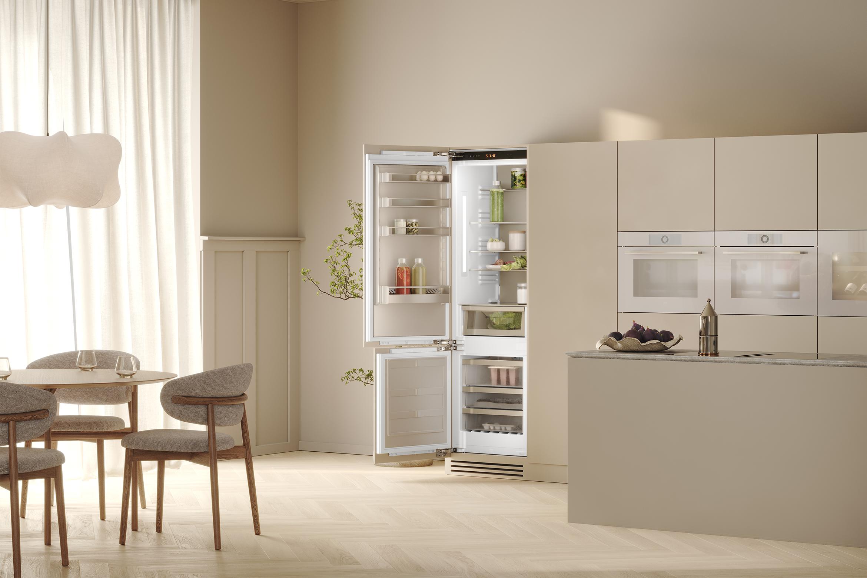4-room HDB
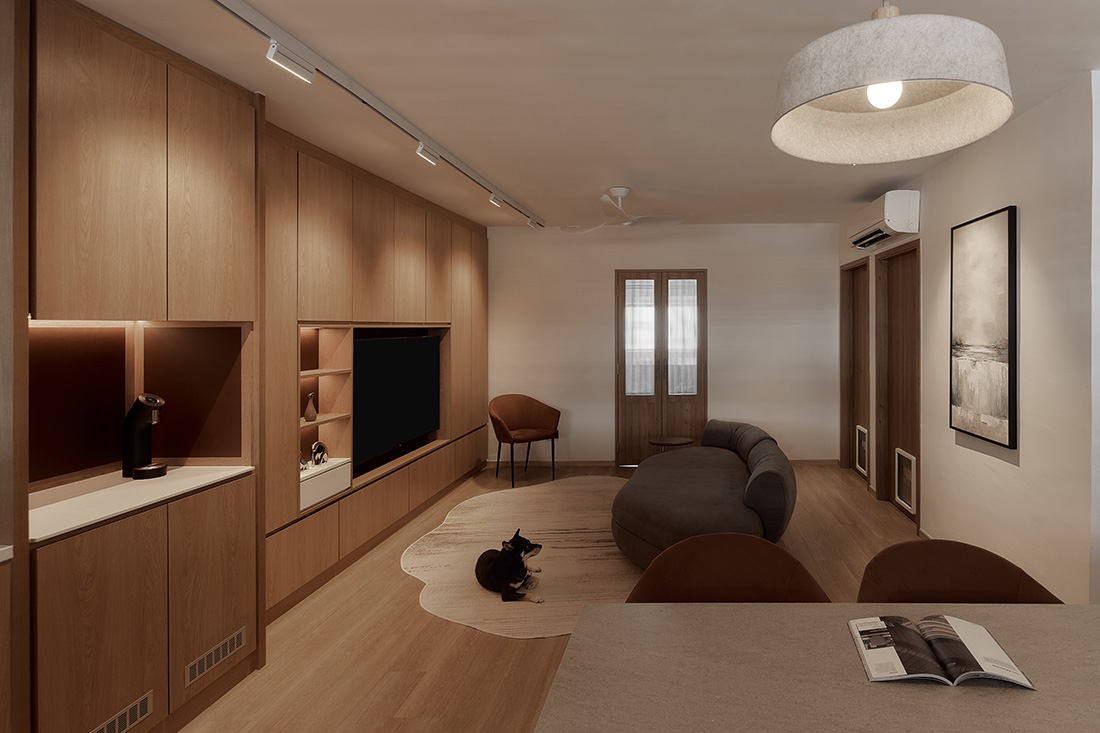
A once-dated resale flat in Potong Pasir gets a smart makeover
MYNMYN Studio transforms a once-dated HDB flat into a warm, minimal retreat planned around toys, board games and easy hosting — showing how smart planning keeps life playful without feeling cluttered.
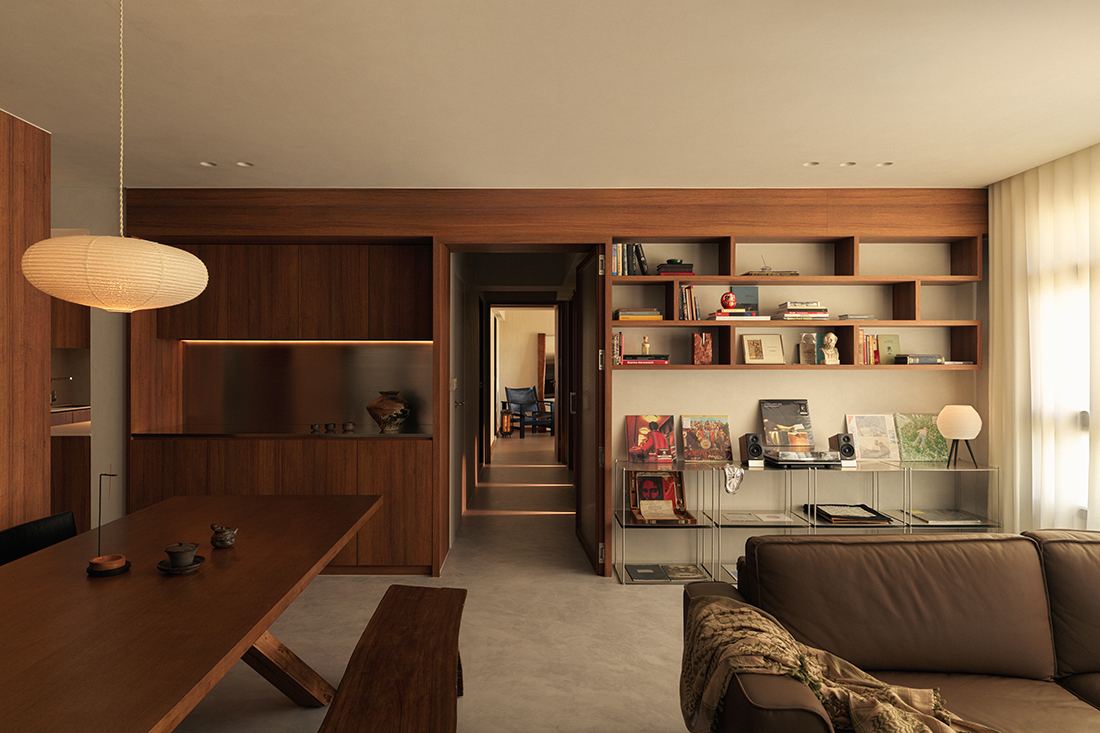
Brutalist edges meet eco softness in a Bedok flat
Designer Nicole Yang from Oblivion Lab reshapes a 1,135-square-foot flat near Bedok Reservoir into a grounded, material-led home: a monolithic stone foyer, concrete and stainless steel where it matters, and planting woven in for a quiet eco lift.
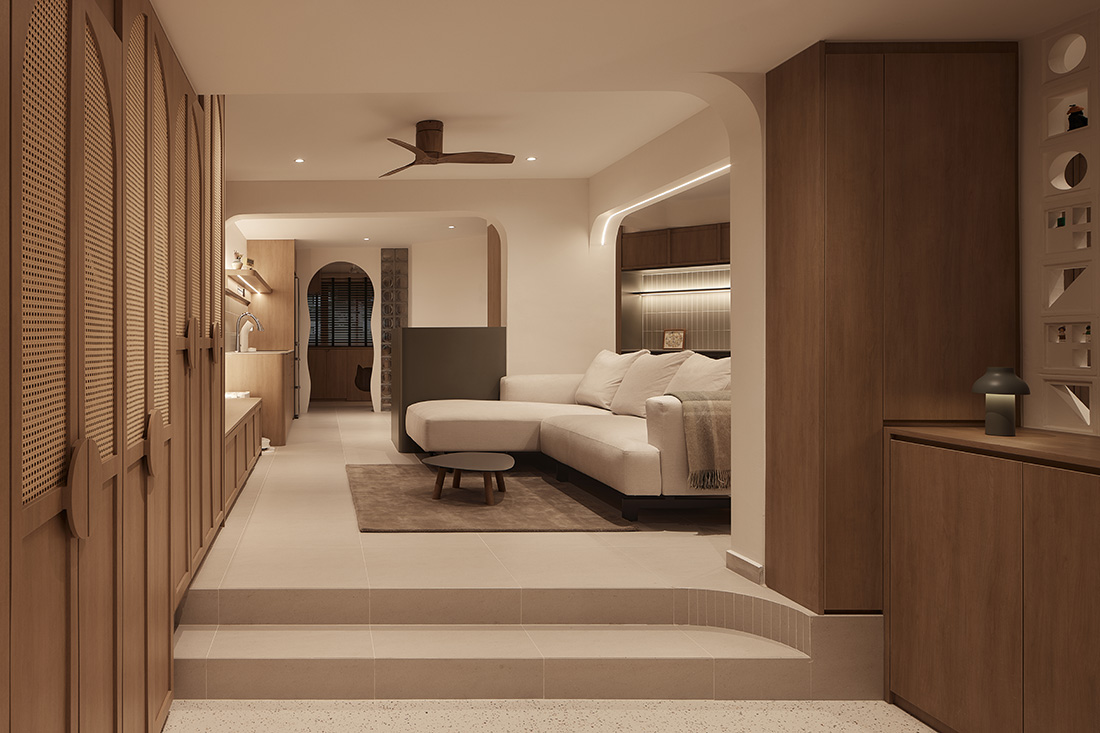
Turning Corners: A Jalan Dusun home finds its rhythm
Odd angles, warm wood finishes and a soundproof studio — this Jalan Dusun resale HDB by Ofthebox shows how good design can turn constraints into flow.
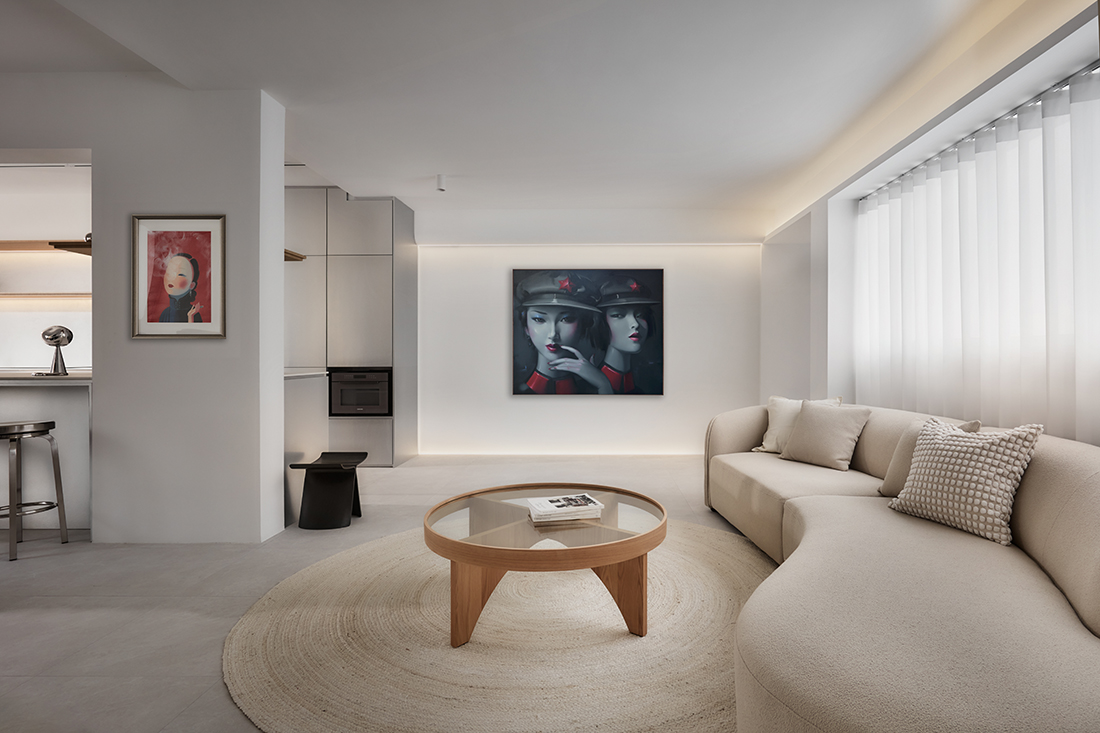
This Hougang flat shows how a resale can rival a BTO
With clever carpentry, hidden storage and a seamless open-plan flow, this $111K transformation by Happe Design Atelier proves resale flats can be every bit as stylish and functional as new builds

This Bendemeer flat shows off curves in all the right places
Tasked with creating a space free of hard edges, Woodcraft Interior Design delivered a vision that’s as functional as it is fluid.

How this HDB kitchen was transformed into a host’s dream space
Designed for a father who loves to entertain, this four-room flat now features a reimagined kitchen with smart storage, flexible dining, and loft-inspired character – perfect for gatherings and everyday living.

This Nordic-inspired home oozes a calming vibe
Soft earthy hues, natural materials, and tasteful lighting inform this mod-Scandinavian-themed home.
Unusual curves in a four-room HDB renovation
Icon Interior has fulfilled this Serangoon North homeowner’s desire for a modern, warm, and welcoming aesthetic while adding unexpected curvy features for stylistic effect.

A vibrant home with Middle Eastern touches
Undeniably eclectic, this colourful home by MYNMYN is a union of different ideas and cultural influences that come together beautifully.

Transporting laid-back island living into an HDB flat
Concrete, plywood and raw textures bring the unhurried charm of island life into this flat in Holland Avenue.

A Bidadari HDB flat gets whipped into shape for a young couple
Warm and inviting, yet sleek and orderly, this BTO flat is a picture of comfort and serenity for the couple who resides here.

This playful home embraces the ‘rustic industrial’ style of interior design
With the help of the design team from Dots N Tots Interior, this HDB flat is now a playful home that’s packed with storage and display cases.

This minimalist HDB flat is a functional and purposeful home
Right Angle Studio’s consistent use of light oak and grey tiles, paired with pockets of smoked mirrors establish a harmonised and composed HDB home.

Eclecticism gives rise to a BTO flat with soul
Industrial, Peranakan and Moroccan elements unite in this eclectic BTO flat designed by Ethereall.

Reimagining Japanese aesthetic for a de-cluttered HDB flat
A home for a creative couple gets a facelift with an unexpected spin on a modern Japanese style.

The effective use of bold colours and patterns to inject a fun vibe in this flat
Bold colours and funky patterns give this home a vibrant and youthful feel, and perfectly reflect the owners’ personalities.

Inside the home of interior designer Joey Khu
Designer Joey Khu’s new home is staged for quiet evenings in – and a hoard of design objects.

An interior designer’s contemporary minimalist home
Glenn Loh of D5 Studio Image embarks on the most significant project of his career – designing his own home.

Open and closed spaces meet fluidly in this HDB flat
Walls have been taken down where necessary to facilitate an improved flow of spaces for a young couple who reside in this minimalist flat.

This home embraces angular walls like a champ
D5 Studio Image works with the unique interior architecture of this HDB flat instead of against it to create a dynamic living space for its inhabitants.

Can dark walls and floors make a home look spacious?
Despite its dusky blue walls and dark wood floors, this industrial chic flat by Carpenters still looks light and expansive.

Customised solutions make this flat liveable for a family of five
A raised platform that hides a mattress is just one of the clever design solutions employed in this residence to maximise the efficient use of space.

Modern Moroccan style done right in an HDB flat
From regular to radical-looking, this HDB flat designed by Fatema Design Studio is characterised by elaborate patterns and textures inspired by the diverse Moorish culture.

A modern monochromatic flat fit for entertaining
This four-room HDB flat looks and feel supersized thanks to open, connected spaces and a streamlined design scheme by Nest Spatial Design.

From Dream to Reality by Home Journal
This 990-sqft 4-room HDB is an industrial-influenced home that successfully juggles form and function
